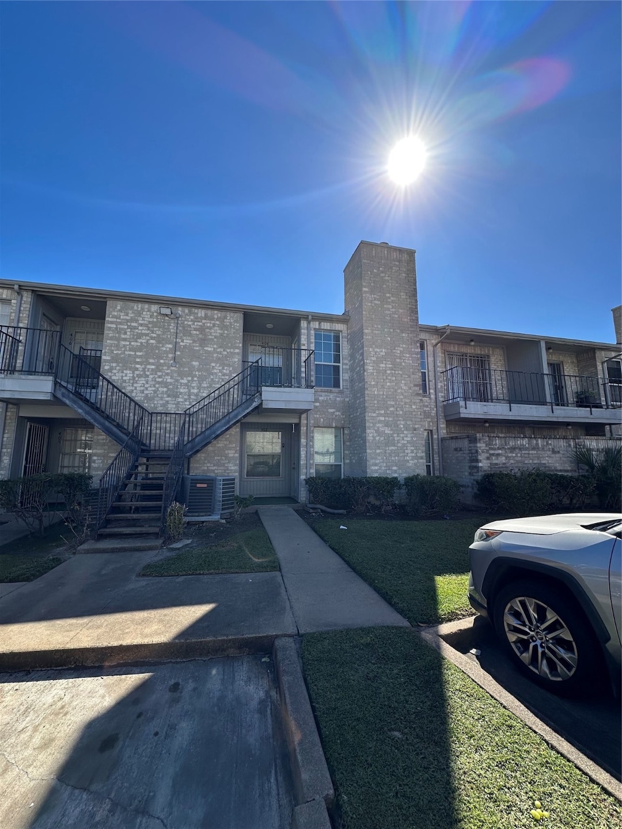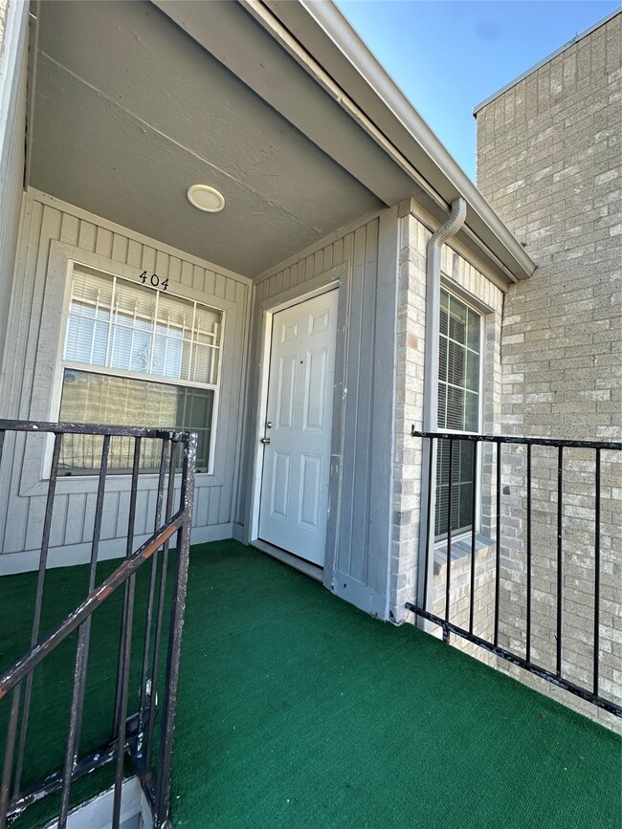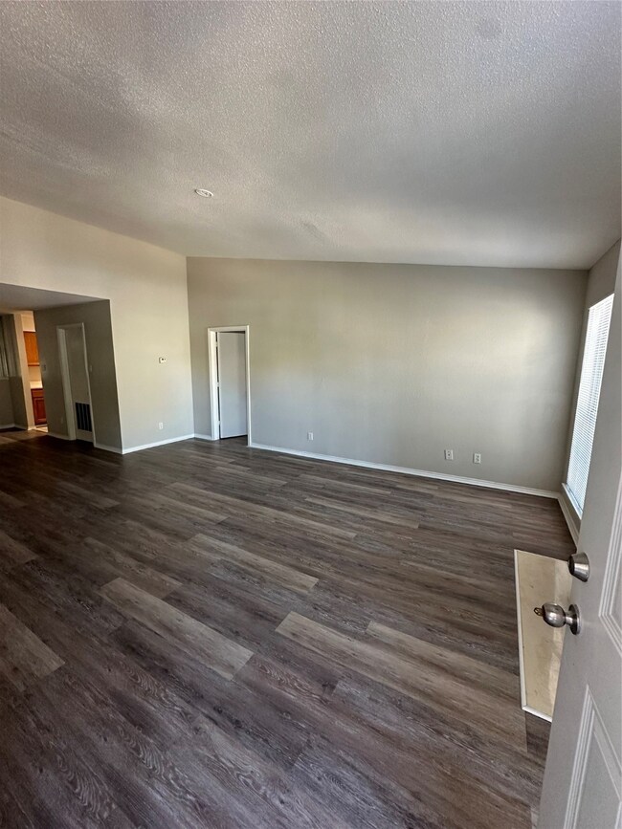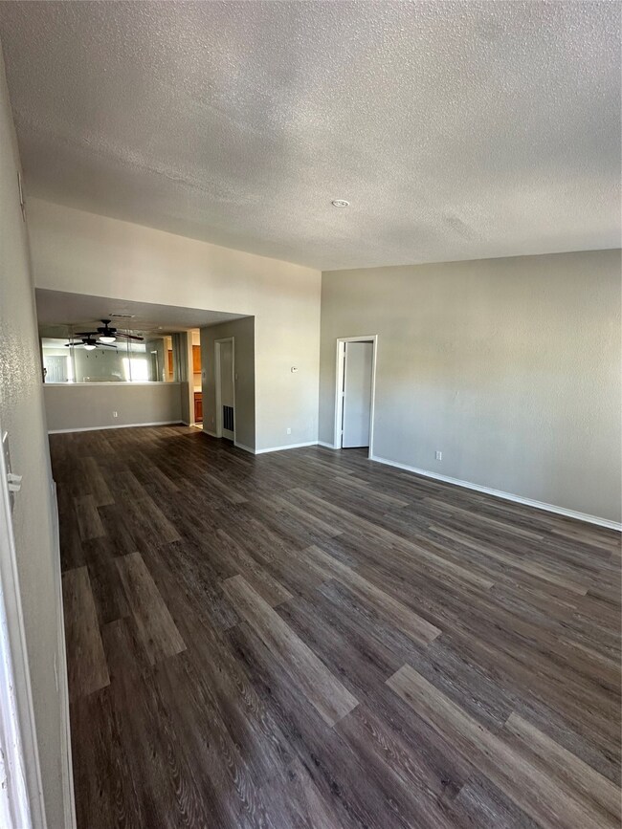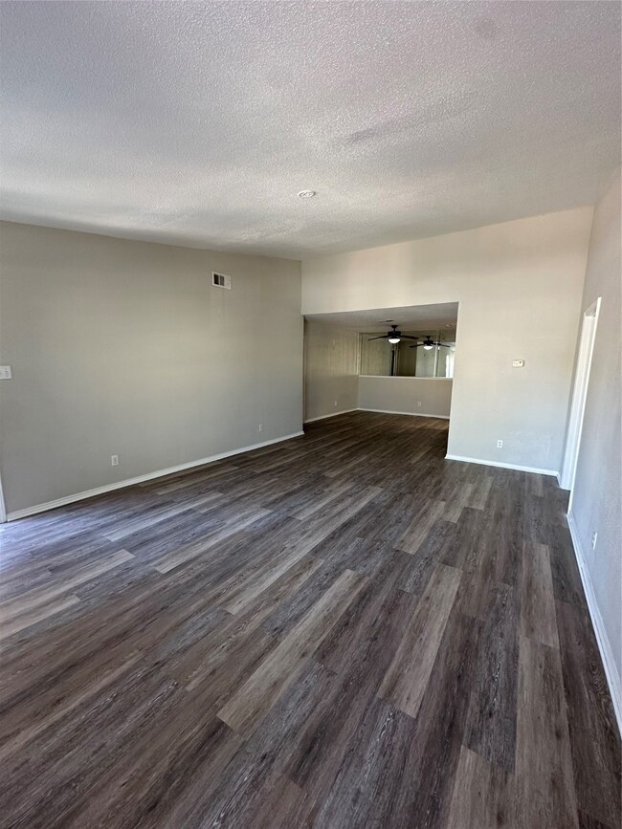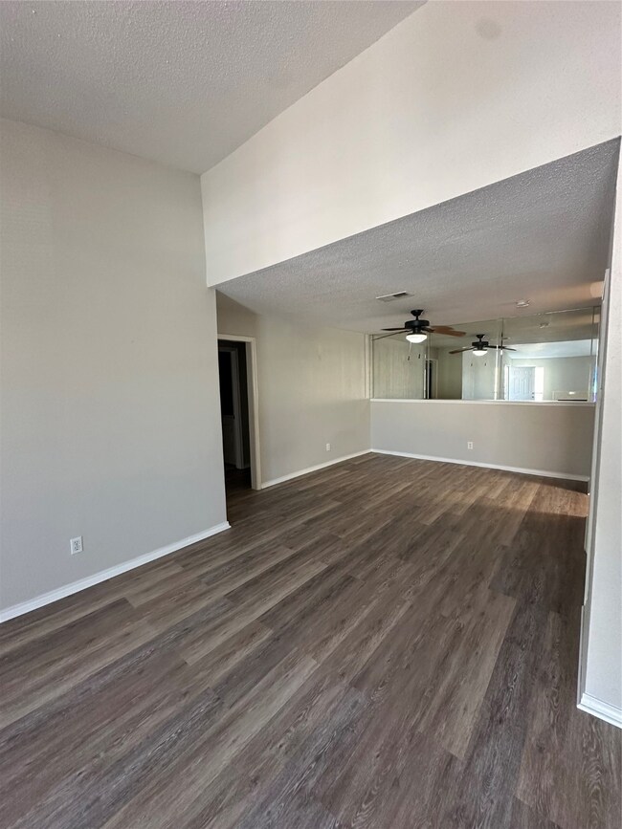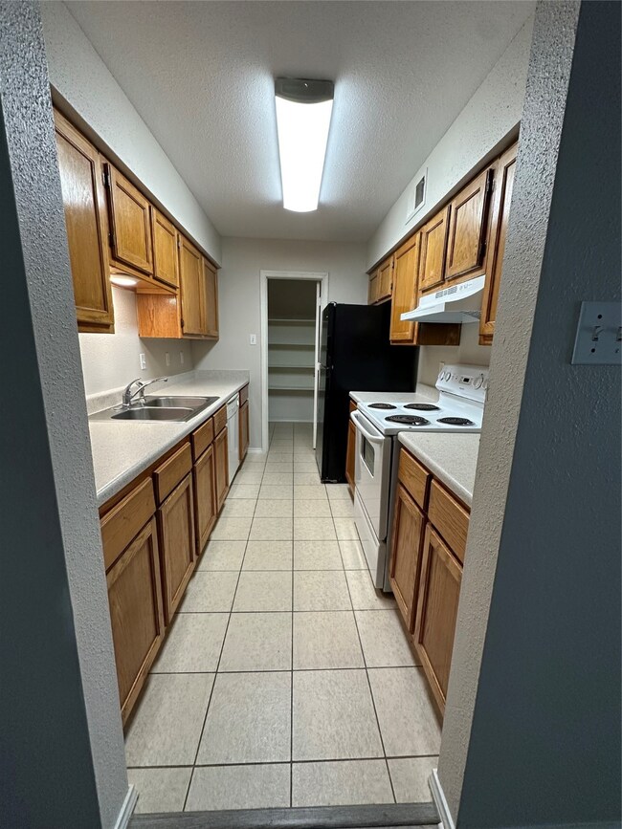6500 Sands Point Dr Unit 404 Houston, TX 77074
Sharpstown Neighborhood
2
Beds
2
Baths
1,152
Sq Ft
5.01
Acres
Highlights
- 5.01 Acre Lot
- Deck
- 1 Fireplace
- Clubhouse
- Contemporary Architecture
- Corner Lot
About This Home
Gated community located close to Galleria shopping, restaurants, houses of worship and major freeway access. Spacious two bedroom, 2 bath condo with split floor plan. Recent paint and flooring. Walk in closet in master, washer/dryer in laundry room, kitchen has nice sized pantry.
Condo Details
Home Type
- Condominium
Est. Annual Taxes
- $2,708
Year Built
- Built in 1982
Home Design
- Contemporary Architecture
- Entry on the 1st floor
Interior Spaces
- 1,152 Sq Ft Home
- 1-Story Property
- Ceiling Fan
- 1 Fireplace
- Living Room
- Dining Room
- Utility Room
- Security Gate
Kitchen
- Electric Oven
- Electric Cooktop
- Free-Standing Range
- Microwave
- Dishwasher
- Disposal
Flooring
- Vinyl Plank
- Vinyl
Bedrooms and Bathrooms
- 2 Bedrooms
- 2 Full Bathrooms
- Bathtub with Shower
Laundry
- Dryer
- Washer
Parking
- Additional Parking
- Assigned Parking
Outdoor Features
- Balcony
- Deck
- Patio
Schools
- Sutton Elementary School
- Long Middle School
- Wisdom High School
Utilities
- Central Heating and Cooling System
- Municipal Trash
Listing and Financial Details
- Property Available on 7/1/23
- Long Term Lease
Community Details
Overview
- Am Real Estate Association
- Sandspoint T/H Condo Subdivision
Amenities
- Clubhouse
Recreation
- Community Pool
Pet Policy
- No Pets Allowed
Security
- Card or Code Access
- Fire and Smoke Detector
Map
Source: Houston Association of REALTORS®
MLS Number: 51503029
APN: 1152870040004
Nearby Homes
- 6500 Sands Point Dr Unit 804
- 6500 Sands Point Dr Unit 406
- 6500 Sands Point Dr Unit 201
- 6500 Sands Point Dr Unit 104
- 6601 Sands Point Dr Unit 47
- 6601 Sands Point Dr Unit 59
- 6601 Sands Point Dr Unit 73
- 6601 Sands Point Dr Unit 74
- 6701 Sands Point Dr Unit 73
- 6701 Sands Point Dr Unit 61
- 6701 Sands Point Dr Unit 42
- 6606 De Moss Dr Unit 203
- 6606 De Moss Dr Unit 1014
- 6606 De Moss Dr Unit 804
- 6405 Westward St Unit 96
- 6647 De Moss Dr Unit 647
- 6305 Westward St Unit 126
- 6107 S Arrowana Ln
- 6115 Windwater Pointe
- 7107 Harmony Cove
- 6601 Sands Point Dr Unit 48
- 6601 Sands Point Dr Unit 41
- 6601 Dunlap St
- 6606 De Moss Dr Unit 1014
- 6606 De Moss Dr Unit 804
- 6233 Gulfton St
- 6026 Clarewood Dr
- 6417 Edgemoor Dr
- 7111 Harmony Cove
- 7123 Windwater Pkwy N
- 7203 Bellerive Dr
- 5931 Turtle Beach Ln
- 7127 Windwater Lagoon
- 7118 Turtle Lagoon Row
- 7130 Laguna Villas
- 5902 Hornwood Dr
- 7222 Bellerive Dr
- 7200 Clarewood Dr Unit 1805
- 7200 Clarewood Dr Unit 209
- 7200 Clarewood Dr Unit 1406
