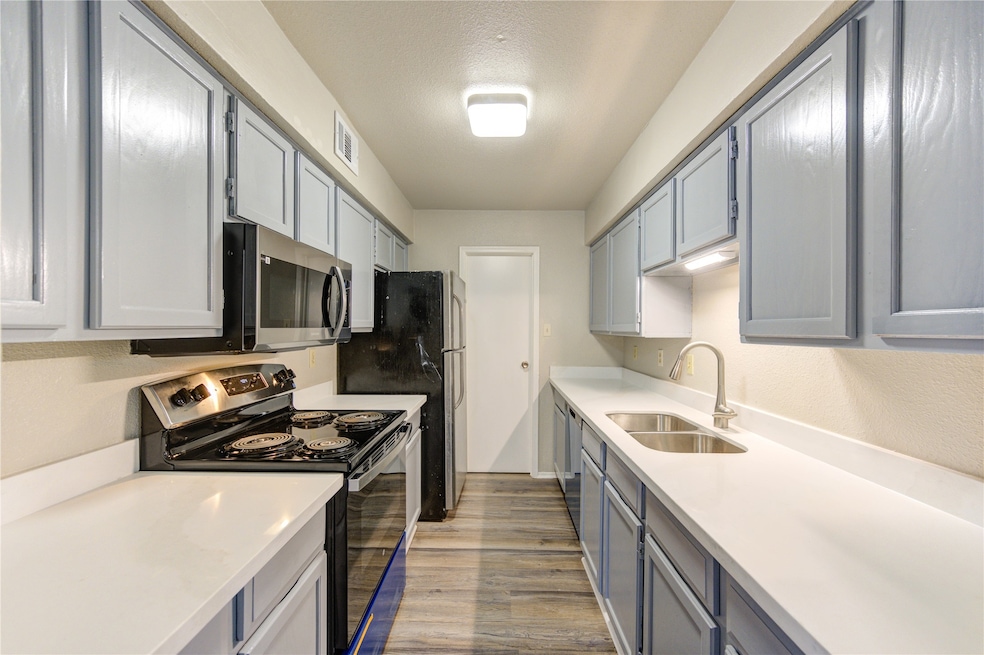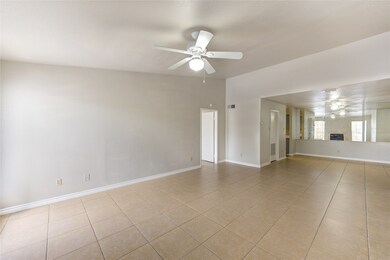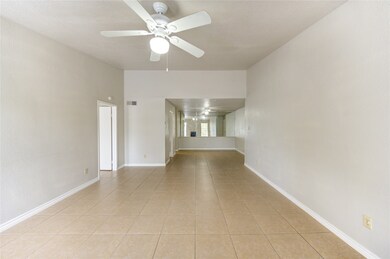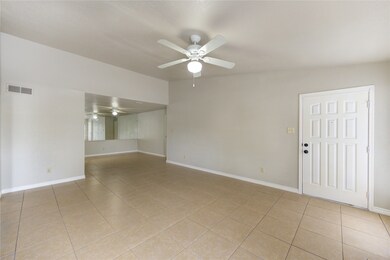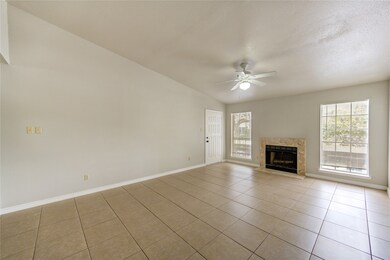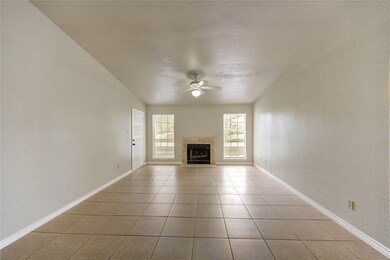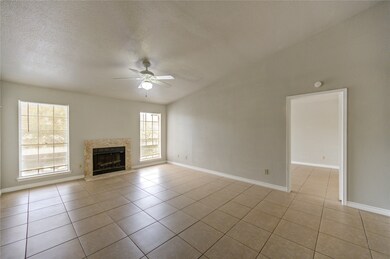6500 Sands Point Dr Unit 814 Houston, TX 77074
Sharpstown Neighborhood
2
Beds
2
Baths
1,152
Sq Ft
5.01
Acres
Highlights
- 5.01 Acre Lot
- Central Heating and Cooling System
- Family Room
- 1 Fireplace
About This Home
Immaculate 2-bedroom,2 bath condo for LEASE located minutes away from downtown, Galleria, 59, and the Medical Center Area. Fresh Neutral Paint throughout. Tiles in the living area. LVP flooring in the bedrooms. Brand NEW Quartz Countertop, Dishwasher, Microwave, and Cooktop. For tour convenience, a brand new washer and Dryer is also installed inside the unit. The unit is located on the second floor. It's a split floor plan for privacy as both bedrooms are on opposite sides with their own separate bathrooms. Call today to schedule a private tour.
Condo Details
Home Type
- Condominium
Est. Annual Taxes
- $2,708
Year Built
- Built in 1982
Interior Spaces
- 1,152 Sq Ft Home
- 1-Story Property
- 1 Fireplace
- Family Room
Kitchen
- Electric Oven
- Electric Range
Bedrooms and Bathrooms
- 2 Bedrooms
- 2 Full Bathrooms
Laundry
- Dryer
- Washer
Schools
- Sutton Elementary School
- Long Middle School
- Wisdom High School
Utilities
- Central Heating and Cooling System
Listing and Financial Details
- Property Available on 11/21/25
- 12 Month Lease Term
Community Details
Overview
- Sandspoint T/H Condo Subdivision
Pet Policy
- No Pets Allowed
Map
Source: Houston Association of REALTORS®
MLS Number: 24494969
APN: 1152870080014
Nearby Homes
- 6500 Sands Point Dr Unit 804
- 6500 Sands Point Dr Unit 406
- 6500 Sands Point Dr Unit 201
- 6500 Sands Point Dr Unit 104
- 6601 Sands Point Dr Unit 47
- 6601 Sands Point Dr Unit 59
- 6601 Sands Point Dr Unit 73
- 6601 Sands Point Dr Unit 74
- 6701 Sands Point Dr Unit 73
- 6701 Sands Point Dr Unit 61
- 6701 Sands Point Dr Unit 42
- 6606 De Moss Dr Unit 1704
- 6606 De Moss Dr Unit 1014
- 6606 De Moss Dr Unit 804
- 6647 De Moss Dr Unit 647
- 6305 Westward St Unit 126
- 6107 S Arrowana Ln
- 6115 Windwater Pointe
- 7107 Harmony Cove
- 7134 Harmony Cove
- 6500 Sands Point Dr Unit 404
- 6601 Sands Point Dr Unit 41
- 6601 Sands Point Dr Unit 48
- 6601 Dunlap St
- 6606 De Moss Dr Unit 1704
- 6606 De Moss Dr Unit 1014
- 6606 De Moss Dr Unit 804
- 6405 Westward St Unit 96
- 6233 Gulfton St
- 6026 Clarewood Dr
- 6417 Edgemoor Dr
- 7111 Harmony Cove
- 7123 Windwater Pkwy N
- 7203 Bellerive Dr
- 5931 Turtle Beach Ln
- 5923 Moonmist Dr
- 7127 Windwater Lagoon
- 7118 Turtle Lagoon Row
- 7130 Laguna Villas
- 5902 Hornwood Dr
