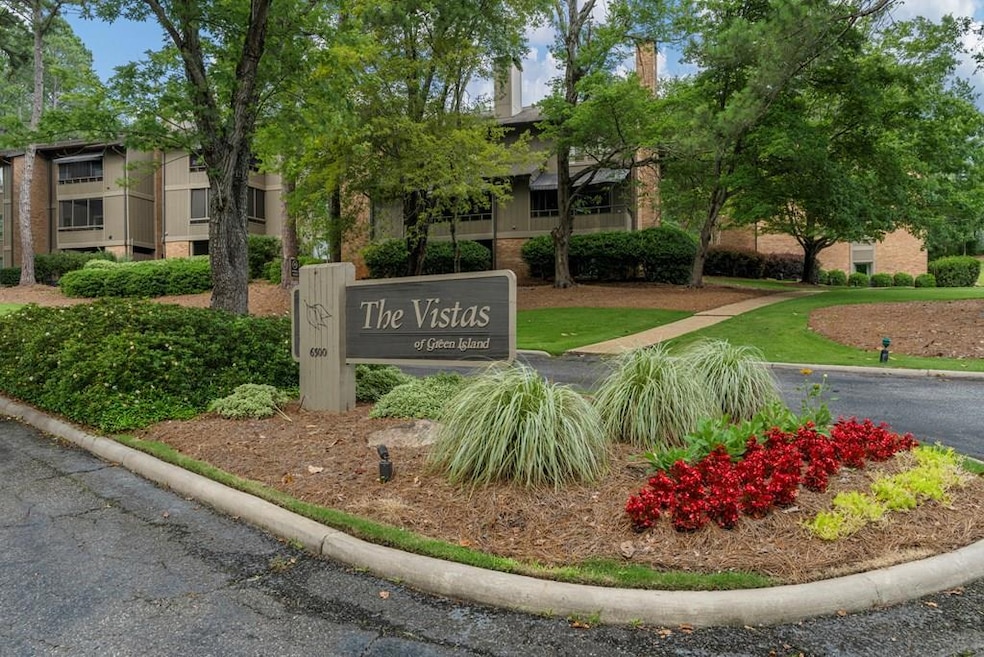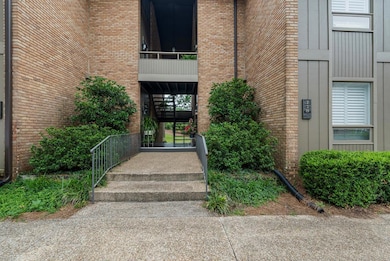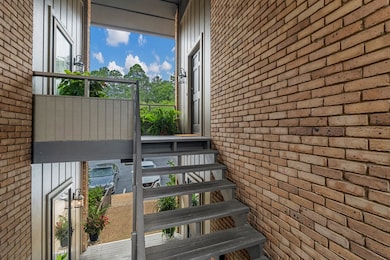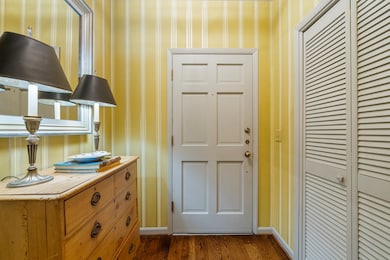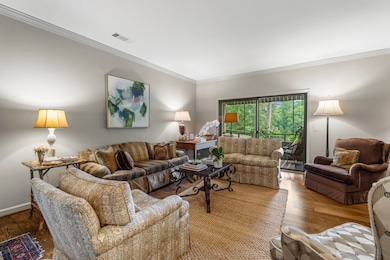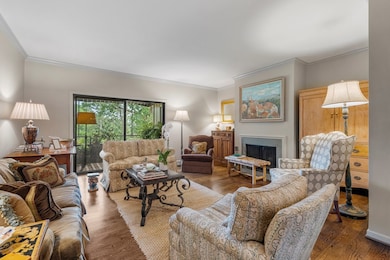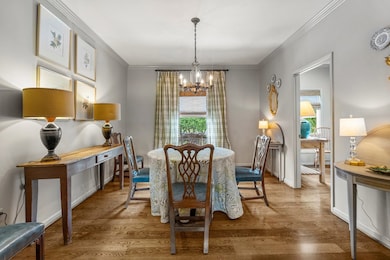6500 Standing Boy Rd Unit 6 Columbus, GA 31904
Estimated payment $1,637/month
Highlights
- Golf Course Community
- In Ground Pool
- Traditional Architecture
- Northside High School Rated A-
- Clubhouse
- Wood Flooring
About This Home
Discover luxury living in this exceptional residence within the prestigious Vistas of Green Island condominium community. Perfectly positioned with convenient access to the vibrant shopping districts of North Columbus, Uptown, and Midtown, this home offers the ideal blend of tranquil retreat and urban accessibility. Wake up to breathtaking views of Green Island Golf Course from your private balcony and primary bedroom sitting area. This serene backdrop creates a resort-like atmosphere right at home. The heart of this home features a beautifully appointed living room showcasing a fireplace, seamlessly flowing into a separate formal dining room—perfect for entertaining. Retreat to the spacious primary bedroom complete with two large closets and a charming sitting area overlooking the golf course. The thoughtful layout provides both comfort and privacy. The updated kitchen is a chef's dream featuring quartz countertops, decorative open shelving, a large pantry for ample storage, gas cooktop and range for precise cooking control, and premium stainless steel appliances. A spacious guest bedroom and guest bathroom ensures visitors enjoy comfort and privacy during their stay. Other amenities include handsome hardwood floors and beautiful crown molding throughout, 9.5 ‘ ceilings which create an airy, open atmosphere, designer paint colors and wallpaper which complement the sophisticated aesthetic, custom blinds and window treatments which ensure privacy and style - all showcased by an abundance of windows which flood the spaces with natural light. The Vistas of Green Island is renowned for its prestigious atmosphere and wonderful neighbors, creating a true sense of community in this quiet, private setting. Experience the perfect combination of luxury, location, and lifestyle in this exceptional condominium home. We welcome your inquiries for more information or to schedule a private showing. Call us today!
Listing Agent
Bickerstaff Parham, LLC Brokerage Phone: 7066531400 License #325535 Listed on: 06/11/2025

Home Details
Home Type
- Single Family
Est. Annual Taxes
- $2,670
Year Built
- Built in 1974
Parking
- No Garage
Home Design
- Traditional Architecture
- Frame Construction
- Cement Siding
Interior Spaces
- 1,416 Sq Ft Home
- Crown Molding
- Fireplace Features Masonry
- Entrance Foyer
- Living Room with Fireplace
- Wood Flooring
- Home Security System
- Laundry Room
Kitchen
- Self-Cleaning Oven
- Dishwasher
- Disposal
Bedrooms and Bathrooms
- 2 Main Level Bedrooms
- 2 Full Bathrooms
Utilities
- Cooling Available
- Heating System Uses Natural Gas
Additional Features
- In Ground Pool
- Landscaped
Listing and Financial Details
- Assessor Parcel Number 170 003 001 06
Community Details
Overview
- Property has a Home Owners Association
- The Vistas Of Green Island Subdivision
Amenities
- Clubhouse
Recreation
- Golf Course Community
- Tennis Courts
- Community Pool
Map
Home Values in the Area
Average Home Value in this Area
Tax History
| Year | Tax Paid | Tax Assessment Tax Assessment Total Assessment is a certain percentage of the fair market value that is determined by local assessors to be the total taxable value of land and additions on the property. | Land | Improvement |
|---|---|---|---|---|
| 2025 | $2,670 | $68,203 | $10,168 | $58,035 |
| 2024 | $267 | $68,203 | $10,168 | $58,035 |
| 2023 | $2,687 | $68,203 | $10,168 | $58,035 |
| 2022 | $2,249 | $55,087 | $10,168 | $44,919 |
| 2021 | $2,082 | $51,001 | $10,168 | $40,833 |
| 2020 | $2,083 | $51,001 | $10,168 | $40,833 |
| 2019 | $2,090 | $51,001 | $10,168 | $40,833 |
| 2018 | $1,770 | $43,200 | $8,600 | $34,600 |
| 2017 | $2,096 | $51,001 | $10,168 | $40,833 |
| 2016 | $1,795 | $43,524 | $13,260 | $30,264 |
| 2015 | $419 | $43,524 | $13,260 | $30,264 |
| 2014 | $421 | $43,524 | $13,260 | $30,264 |
| 2013 | -- | $51,961 | $13,260 | $38,701 |
Property History
| Date | Event | Price | List to Sale | Price per Sq Ft |
|---|---|---|---|---|
| 09/30/2025 09/30/25 | Price Changed | $270,000 | -6.6% | $191 / Sq Ft |
| 08/04/2025 08/04/25 | Price Changed | $289,000 | -3.3% | $204 / Sq Ft |
| 06/11/2025 06/11/25 | For Sale | $299,000 | -- | $211 / Sq Ft |
Purchase History
| Date | Type | Sale Price | Title Company |
|---|---|---|---|
| Warranty Deed | $108,000 | -- | |
| Warranty Deed | $79,528 | -- | |
| Foreclosure Deed | $79,528 | -- |
Mortgage History
| Date | Status | Loan Amount | Loan Type |
|---|---|---|---|
| Open | $86,400 | New Conventional |
Source: Columbus Board of REALTORS® (GA)
MLS Number: 221574
APN: 170-003-001-06
- 6528 Standing Boy Rd
- 6601 Standing Boy Rd
- 6688 Creekview Place
- 6045 Round Hill Ct
- 284 Zachary Ct
- 6101 River Rd Unit 2
- 239 Clearbrook Ln
- 235 Pebblebrook Ln
- 7044 Spring Walk Dr
- 223 Pebblebrook Ln
- 7015 Spring Walk Dr
- 6390 Cape Cod Dr
- 5 Bridgecreek Ct
- 5777 Roaring Branch Rd
- 280 Zachary Ct
- 252 Woodstream Dr
- 308 Woodstream Dr
- 264 Woodstream Dr
- 5 Mountain Ridge Ct
- 315 Woodstream Dr
- 6890 River Rd
- 6700 River Rd
- 6750 River Rd
- 6700 River Rd Unit B1
- 6700 River Rd Unit 5207
- 6700 River Rd Unit A1
- 6000 River Rd
- 6500 Autumnleaf Dr
- 5295 River Chase Dr
- 4402 River Chase Dr
- 5001 River Chase Dr
- 5223 Thomason Ave
- 5352 Chumar Dr
- 6317 Fox Chapel Dr
- 1058 Cedarbrook Dr
- 1025 E Crockett Dr
- 946 Elysium Dr
- 1448 Grove Park Dr
- 5004 22nd Ave
- 4706 Drew Ave
