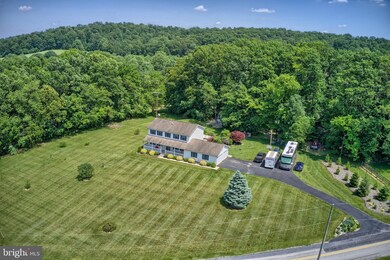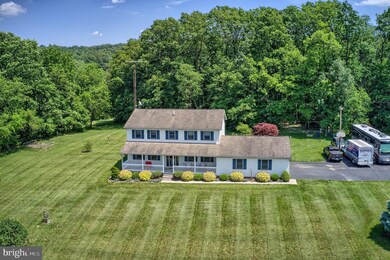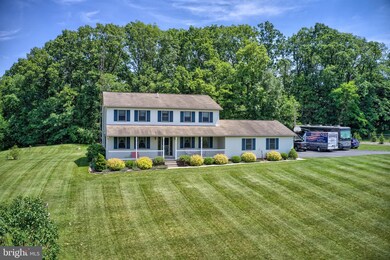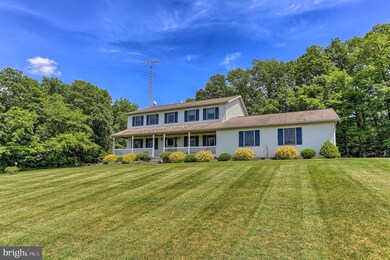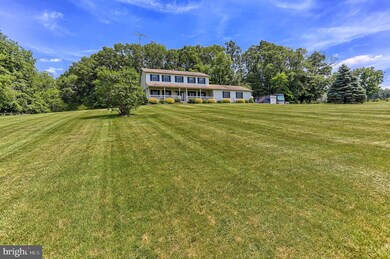
6500 Wolfgang School Rd Glen Rock, PA 17327
Estimated Value: $527,275 - $648,000
Highlights
- Colonial Architecture
- Wood Flooring
- Bonus Room
- Deck
- 2 Fireplaces
- Sun or Florida Room
About This Home
As of July 2020Check out the views! Wonderful home on 2.2 acres w/ lots of upgrades and extras! This 4 bedroom, 2 full and 2 half bath Colonial shines with a first floor office with dual-sided fireplace, a dining room with chair rail and a mudroom/laundry with sink and cabinets. The large, eat-in kitchen shines with granite counters, lots of cabinets, a big island with seating and opens to the living room with dual-sided fireplace. Don't miss the large sunroom with cathedral ceiling. Upstairs, the big master suite includes a walk-in closet and full bath with tiled shower and spacious soaking tub. There are 3 other well-sized bedrooms on this level that share a full hall bath. The lower level is finished and features a family room with another dual-sided fireplace, a bonus room, a gym with fireplace and storage. Outside, this home has it all with a stamped concrete patio with a built-in fire pit, pad for hot tub and two-tiered deck. Spread out on your 2.2 acres that includes 2 large sheds (24x12 & 20x12) that both are wired for 20 am service and have lofts, plus an oversized 2-car garage with workshop. There's lots of mature and well-manicured landscaping and a garden that is a registered sanctuary for wildlife. There's also a 50-amp RV hookup and 50-amp hot tub hookup. Contact us to set up your tour of this amazing home today!
Home Details
Home Type
- Single Family
Est. Annual Taxes
- $6,479
Year Built
- Built in 1996
Lot Details
- 2.2 Acre Lot
Parking
- 2 Car Attached Garage
- Oversized Parking
- Side Facing Garage
- Driveway
Home Design
- Colonial Architecture
- Aluminum Siding
- Vinyl Siding
Interior Spaces
- Property has 2 Levels
- Ceiling Fan
- Recessed Lighting
- 2 Fireplaces
- Double Sided Fireplace
- Gas Fireplace
- Entrance Foyer
- Family Room
- Combination Kitchen and Living
- Formal Dining Room
- Den
- Bonus Room
- Sun or Florida Room
- Storage Room
- Home Gym
Kitchen
- Breakfast Area or Nook
- Eat-In Kitchen
- Kitchen Island
- Upgraded Countertops
Flooring
- Wood
- Carpet
- Concrete
- Vinyl
Bedrooms and Bathrooms
- 4 Bedrooms
- En-Suite Primary Bedroom
- En-Suite Bathroom
- Walk-In Closet
- Soaking Tub
Laundry
- Laundry Room
- Laundry on main level
Finished Basement
- Basement Fills Entire Space Under The House
- Walk-Up Access
Outdoor Features
- Deck
- Patio
- Shed
- Porch
Utilities
- Forced Air Heating and Cooling System
- Heating System Powered By Leased Propane
- Well
- On Site Septic
Community Details
- No Home Owners Association
- Manheim Twp Subdivision
Listing and Financial Details
- Tax Lot 0083
- Assessor Parcel Number 37-000-BG-0083-H0-00000
Ownership History
Purchase Details
Home Financials for this Owner
Home Financials are based on the most recent Mortgage that was taken out on this home.Purchase Details
Similar Homes in Glen Rock, PA
Home Values in the Area
Average Home Value in this Area
Purchase History
| Date | Buyer | Sale Price | Title Company |
|---|---|---|---|
| Noldon Mercedes Antonina | $387,400 | Community Title Shiloh Llc | |
| Hines Everett R | $36,500 | -- |
Mortgage History
| Date | Status | Borrower | Loan Amount |
|---|---|---|---|
| Open | Noldon Mercedes Antonina | $327,400 | |
| Previous Owner | Hines Everett R | $150,000 | |
| Previous Owner | Hines Everett R | $52,000 | |
| Previous Owner | Hines Everett R | $45,000 | |
| Previous Owner | Hines Everett R | $40,000 | |
| Previous Owner | Hines Everett R | $23,000 |
Property History
| Date | Event | Price | Change | Sq Ft Price |
|---|---|---|---|---|
| 07/15/2020 07/15/20 | Sold | $387,400 | 0.0% | $128 / Sq Ft |
| 06/12/2020 06/12/20 | Pending | -- | -- | -- |
| 06/10/2020 06/10/20 | For Sale | $387,400 | -- | $128 / Sq Ft |
Tax History Compared to Growth
Tax History
| Year | Tax Paid | Tax Assessment Tax Assessment Total Assessment is a certain percentage of the fair market value that is determined by local assessors to be the total taxable value of land and additions on the property. | Land | Improvement |
|---|---|---|---|---|
| 2024 | $7,160 | $232,470 | $47,040 | $185,430 |
| 2023 | $7,021 | $232,470 | $47,040 | $185,430 |
| 2022 | $6,856 | $232,470 | $47,040 | $185,430 |
| 2021 | $6,479 | $232,470 | $47,040 | $185,430 |
| 2020 | $6,479 | $232,470 | $47,040 | $185,430 |
| 2019 | $6,342 | $232,470 | $47,040 | $185,430 |
| 2018 | $6,249 | $232,470 | $47,040 | $185,430 |
| 2017 | $6,114 | $232,470 | $47,040 | $185,430 |
| 2016 | $0 | $232,470 | $47,040 | $185,430 |
| 2015 | -- | $232,470 | $47,040 | $185,430 |
| 2014 | -- | $229,970 | $47,040 | $182,930 |
Agents Affiliated with this Home
-
Jill Romine

Seller's Agent in 2020
Jill Romine
RE/MAX
(717) 880-1002
239 Total Sales
-
Sandra Fake
S
Seller Co-Listing Agent in 2020
Sandra Fake
Coldwell Banker Realty
(717) 309-2551
56 Total Sales
-

Buyer's Agent in 2020
Jason Vogelsong
EXP Realty, LLC
Map
Source: Bright MLS
MLS Number: PAYK139126
APN: 37-000-BG-0083.H0-00000
- 6988 Simpson Rd
- 759 Glenville Rd
- 6611 Steltz Rd
- 5230 Carroll Warehime Road - Sussex J Model
- 7925 Main St
- 4300 Main St
- 5134 Pine View Dr
- 4211 Main St
- Lot 9 Orchard View Dr
- Lot 8 Orchard View Dr
- Lot 10 Orchard View Dr
- 0 Schalk Road Number 1
- 5384 Spirit Ln
- Lot 1 Saint Pauls Rd
- 4227 Rupp Rd
- 3748 Baker School House Rd
- 14853 Bonnair Rd
- 21616 Middletown Rd
- 2931 Daron Rd
- 6500 Wolfgang School Rd
- 6556 Wolfgang School Rd
- 6441 Wolfgang School Rd
- 6409 Wolfgang School Rd
- 6527 Wolfgang School Rd
- 6554 Wolfgang School Rd
- 6353 Wolfgang School Rd
- 6591 Wolfgang School Rd
- 6665 Wolfgang School Rd
- 6699 Wolfgang School Rd
- 6733 Wolfgang School Rd
- 6349 Wolfgang School Rd
- 6738 Wolfgang School Rd
- 6207 Wolfgang School Rd
- 6770 Wolfgang School Rd
- 6757 Summit Rd
- 6366 Summit Rd
- 6226 Summit Rd
- 6938 Lineboro Rd
- 6884 Lineboro Rd

