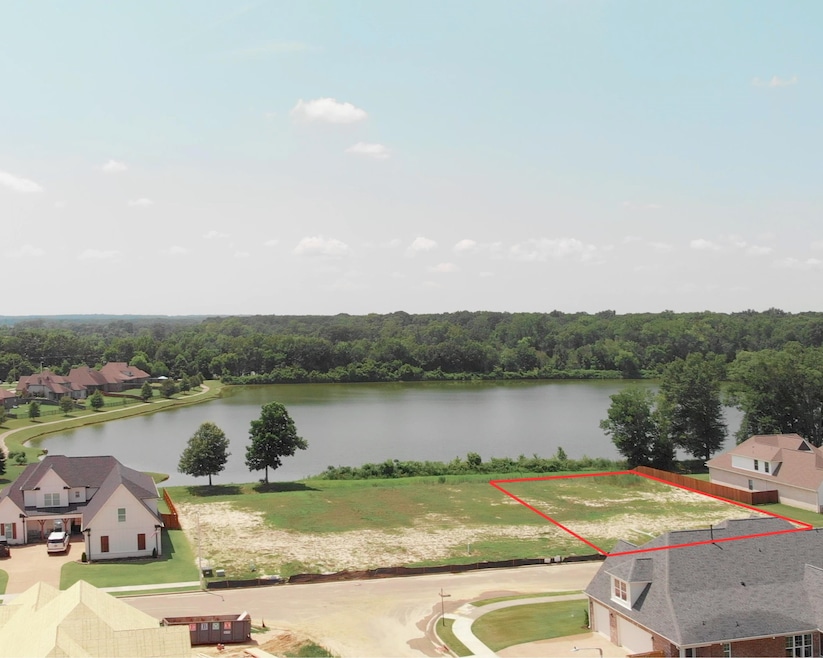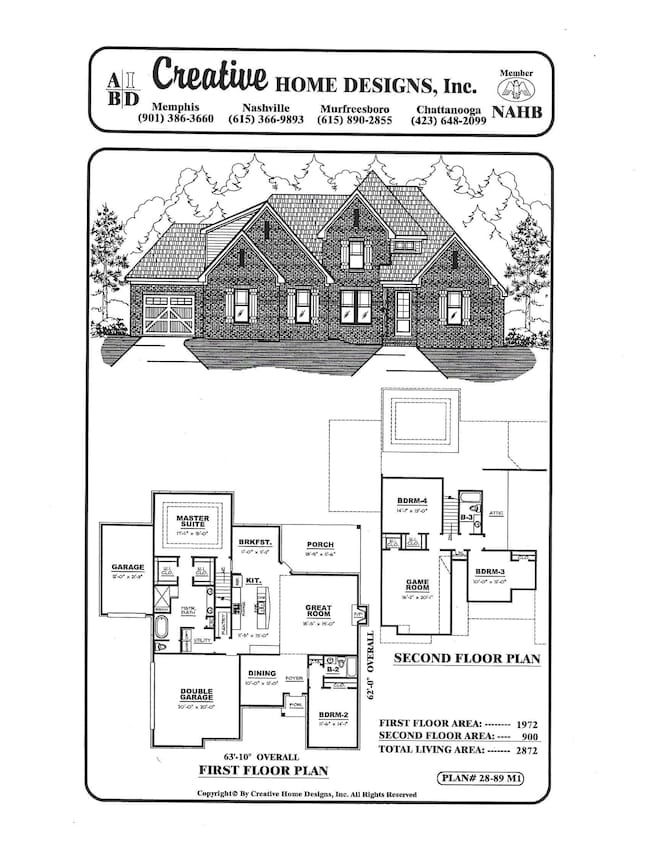6501 Clarkson Cir W Lakeland, TN 38002
Estimated payment $3,100/month
Highlights
- Waterfront
- Community Lake
- Wood Flooring
- Arlington Elementary School Rated A
- Vaulted Ceiling
- Main Floor Primary Bedroom
About This Home
NEW CONSTRUCTION! Amazing Lake Front Lot in beautiful Belmont!!! Only a few lots remaining in the final phase! 3 Car Garage! "Windsor II" Floorplan features 2 Bedrooms down, 2 Bedrooms plus Bonus up. Open plan w/ Vaulted Great Room, Kitchen w/ Large Island, Extended Overhang, Double Ovens, Gas Cooktop, Large Farmhouse Sink, & Tile Backsplash. Luxury Primary Suite w/ TWO Walk-In Closets! Walking Trails! Walk to Forrest Street Park and Arlington's Historic Depot Square. Walk or Bike around the Neighborhood Lakes. Arlington Schools! Under Construction - Estimated Completion Nov 2025.
Home Details
Home Type
- Single Family
Est. Annual Taxes
- $1,211
Year Built
- Built in 2025
Lot Details
- 0.31 Acre Lot
- Lot Dimensions are 85x160
- Waterfront
- Landscaped
- Level Lot
HOA Fees
- $63 Monthly HOA Fees
Home Design
- Proposed Property
- Slab Foundation
- Composition Shingle Roof
Interior Spaces
- 2,800-2,999 Sq Ft Home
- 2,872 Sq Ft Home
- 2-Story Property
- Smooth Ceilings
- Vaulted Ceiling
- Ceiling Fan
- Gas Log Fireplace
- Some Wood Windows
- Double Pane Windows
- Great Room
- Breakfast Room
- Dining Room
- Den with Fireplace
- Bonus Room
- Water Views
- Fire and Smoke Detector
- Laundry Room
- Attic
Kitchen
- Breakfast Bar
- Double Oven
- Gas Cooktop
- Microwave
- Dishwasher
- Kitchen Island
- Disposal
Flooring
- Wood
- Partially Carpeted
- Tile
Bedrooms and Bathrooms
- 4 Bedrooms | 2 Main Level Bedrooms
- Primary Bedroom on Main
- Split Bedroom Floorplan
- Walk-In Closet
- 3 Full Bathrooms
- Dual Vanity Sinks in Primary Bathroom
- Bathtub With Separate Shower Stall
Parking
- 3 Car Garage
- Side Facing Garage
- Garage Door Opener
- Driveway
Outdoor Features
- Water Access
- Covered Patio or Porch
Utilities
- Two cooling system units
- Central Heating and Cooling System
- Two Heating Systems
- Vented Exhaust Fan
- Heating System Uses Gas
- Gas Water Heater
- Cable TV Available
Community Details
- Belmont Subdivision
- Mandatory home owners association
- Community Lake
- Planned Unit Development
Listing and Financial Details
- Assessor Parcel Number A0142V B00103
Map
Home Values in the Area
Average Home Value in this Area
Tax History
| Year | Tax Paid | Tax Assessment Tax Assessment Total Assessment is a certain percentage of the fair market value that is determined by local assessors to be the total taxable value of land and additions on the property. | Land | Improvement |
|---|---|---|---|---|
| 2025 | $1,211 | $33,750 | $33,750 | -- |
| 2024 | $1,211 | $25,925 | $25,925 | -- |
| 2023 | $1,211 | $25,925 | $25,925 | -- |
Property History
| Date | Event | Price | List to Sale | Price per Sq Ft |
|---|---|---|---|---|
| 08/13/2025 08/13/25 | Pending | -- | -- | -- |
| 04/28/2025 04/28/25 | For Sale | $555,900 | -- | $199 / Sq Ft |
Source: Memphis Area Association of REALTORS®
MLS Number: 10195224
APN: A0-142V-B0-0103
- 6489 Clarkson Cir W
- 6481 Clarkson Cir W
- 6460 Clarkson Cir E
- 6391 Clarkson Cir W
- 12775 Mccartney Ln
- 12675 Cambracrest Ln
- 6271 Queens College Dr
- 6240 Creekside Lake Dr
- 12502 Caymus Ln
- 6320 Dawson Creek Ln
- 6205 Lubiani Valley Dr
- 6314 Bevan Lake Dr
- 6318 Bevan Lake Dr
- 6324 Bevan Lake Dr
- 6284 Bevan Lake Dr
- 6342 Bevan Lake Dr
- 6350 Bevan Lake Dr
- 10147 Conner Field Ln
- 10161 Conner Field Ln
- 5796 Milton Wilson Blvd


