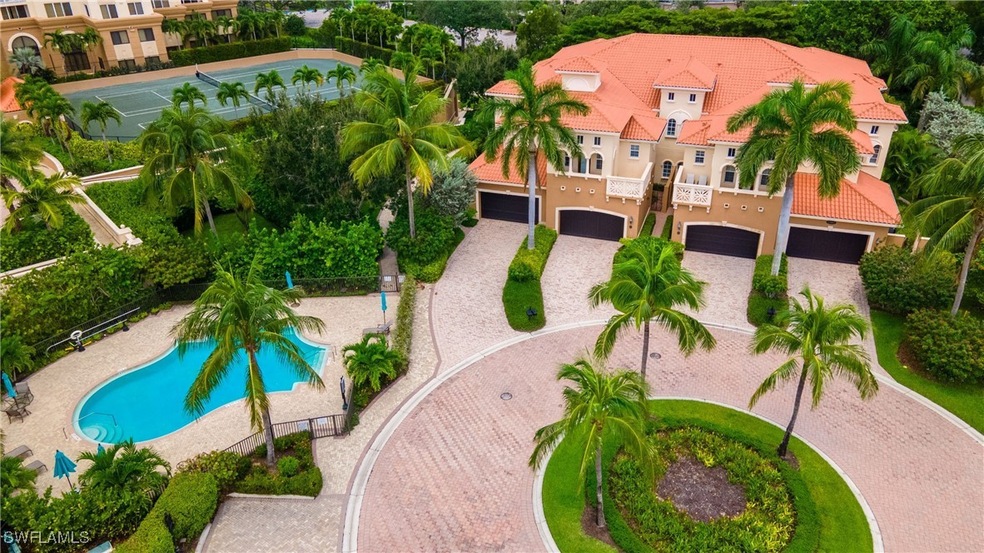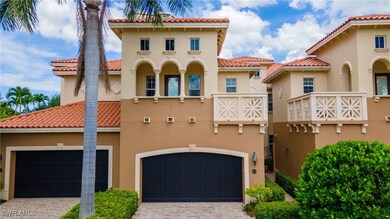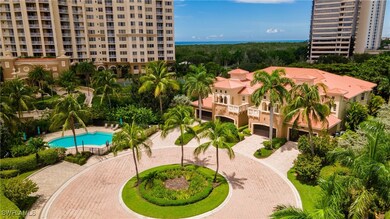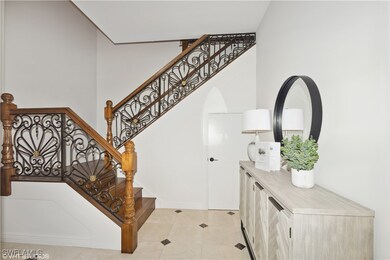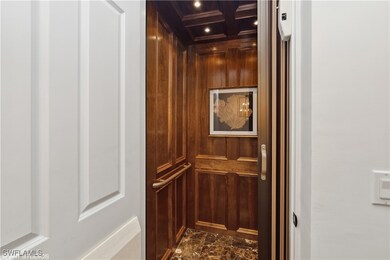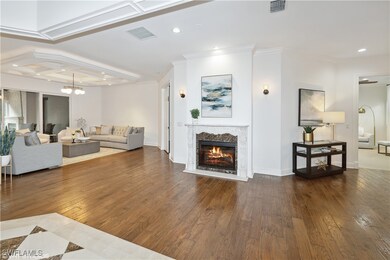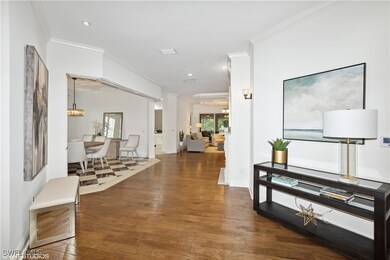6501 Crown Colony Place Unit 4-201 Naples, FL 34108
Pelican Bay NeighborhoodHighlights
- Community Beach Access
- Fitness Center
- Private Membership Available
- Sea Gate Elementary School Rated A
- Gated with Attendant
- Marble Flooring
About This Home
RARELY AVAILABLE - OVER 3900 SQ FT - GORGEOUS - TURNKEY FURNISHED - DESIGNER RENOVATED - PRIVATE ELEVATOR - GAS STOVE AND FIREPLACES - HUGE LANAI W/BUILT IN BARBECUE - AIR CONDITIONED GARAGE - GREAT FOR ENTERTAINING. This meticulously maintained PELICAN BAY VILLA has IT ALL with incredible features - Wrought Iron Staircase, Plantation Shutters, En Suite Bedrooms, Beautiful Hard Wood & Marble Flooring, Tankless WH, Huge Master Bathroom with Jetted Tub and Bidet, Custom Walk in Closets, Beautiful Tray Ceilings, Crown Molding, Butler Pantry, Granite Counters and a Gorgeous Kitchen. Private Balconies. 24 Hour Guard Gate. The property can sleep 10 people comfortably. The Den has Custom Built-In Shelving along with a pullout sofa. Charming Cul-de-sec location with the Heated Pool right outside your door. This VILLA is Equipped with everything you need including everything Pelican Bay exclusively offers the Renters - "private beachfront restaurants, beach services, tennis courts and pro shops, full service fitness center, community center, canoes and kayaks, sailing, wellness studio and nutrition and health services.” Enjoy Your Stay - Relax in this Gorgeous & Ultimate Vacation Getaway.
Condo Details
Home Type
- Condominium
Est. Annual Taxes
- $19,831
Year Built
- Built in 2005
Parking
- 2 Car Attached Garage
- Garage Door Opener
Home Design
- Coach House
Interior Spaces
- 3,952 Sq Ft Home
- 2-Story Property
- Custom Mirrors
- Furnished
- Built-In Features
- Tray Ceiling
- High Ceiling
- Ceiling Fan
- Fireplace
- French Doors
- Entrance Foyer
- Great Room
- Den
- Screened Porch
- Pull Down Stairs to Attic
Kitchen
- Built-In Self-Cleaning Oven
- Gas Cooktop
- Microwave
- Ice Maker
- Dishwasher
- Disposal
Flooring
- Wood
- Marble
- Tile
Bedrooms and Bathrooms
- 3 Bedrooms
- Split Bedroom Floorplan
- Walk-In Closet
Laundry
- Dryer
- Washer
Home Security
- Security System Leased
- Security Gate
Schools
- Sea Gate Elementary School
- Pine Ridge Middle School
- Barron Collier High School
Utilities
- Central Heating and Cooling System
- Underground Utilities
- High Speed Internet
- Cable TV Available
Additional Features
- Glass Enclosed
- South Facing Home
Listing and Financial Details
- Security Deposit $2,500
- Tenant pays for application fee, credit check, departure cleaning, security, taxes
- The owner pays for cable TV, electricity, internet, sewer, trash collection, water
- Short Term Lease
- Legal Lot and Block 201 / 4
- Assessor Parcel Number 25230000305
Community Details
Overview
- 16 Units
- Private Membership Available
- Low-Rise Condominium
- Cannes Subdivision
Amenities
- Restaurant
- Bike Room
Recreation
- Community Beach Access
- Tennis Courts
- Fitness Center
- Community Pool
- Trails
Pet Policy
- Call for details about the types of pets allowed
- Pet Deposit $300
Security
- Gated with Attendant
- Card or Code Access
- Fire and Smoke Detector
Map
Source: Florida Gulf Coast Multiple Listing Service
MLS Number: 224069905
APN: 25230000305
- 6802 Pelican Bay Blvd Unit 1002
- 6814 Pelican Bay Blvd Unit 1203
- 6740 Pelican Bay Blvd
- 6770 Pelican Bay Blvd Unit 225
- 6597 Nicholas Blvd Unit 1902
- 6597 Nicholas Blvd Unit 306
- 6597 Nicholas Blvd Unit 405
- 6597 Nicholas Blvd Unit 401
- 6760 Pelican Bay Blvd Unit 342
- 6760 Pelican Bay Blvd Unit 312
- 6710 Pelican Bay Blvd Unit 412
- 6849 Grenadier Blvd Unit 1803
- 6849 Grenadier Blvd Unit 104
- 6849 Grenadier Blvd Unit 701
- 6849 Grenadier Blvd Unit 604
- 6849 Grenadier Blvd Unit 505
- 6597 Nicholas Blvd Unit 1101
- 6597 Nicholas Blvd Unit 705
- 6790 Pelican Bay Blvd Unit 91
- 6825 Grenadier Blvd Unit PH4
- 6820 Pelican Bay Blvd Unit 122
- 6770 Pelican Bay Blvd Unit 242
- 6770 Pelican Bay Blvd Unit 231
- 6585 Nicholas Blvd Unit 805
- 6585 Nicholas Blvd Unit 503
- 6585 Nicholas Blvd Unit 1001
- 6535 Valen Way Unit 202
- 6535 Valen Way Unit 203
- 6849 Grenadier Blvd Unit 2203
- 7008 Pelican Bay Blvd Unit ID1226381P
- 7032 Pelican Bay Blvd Unit Pelican Bay
- 50 Emerald Woods Dr Unit FL1-ID1075811P
- 833 Meadowland Dr
- 592 Beachwalk Cir Unit N-204
- 6910 Satinleaf Rd N Unit 6910 Satinleaf Rd. N 202
- 260 Southbay Dr Unit ID1226374P
