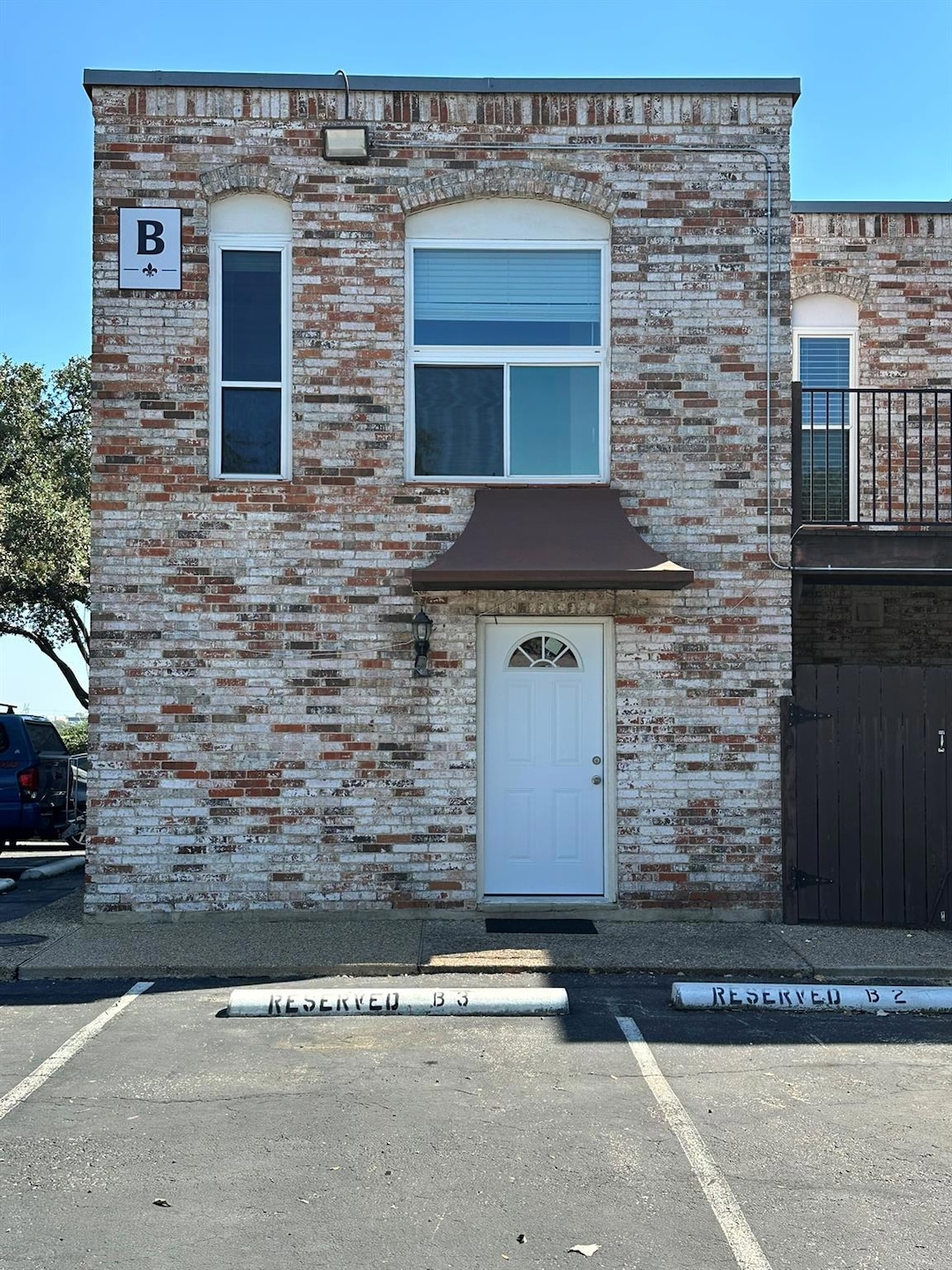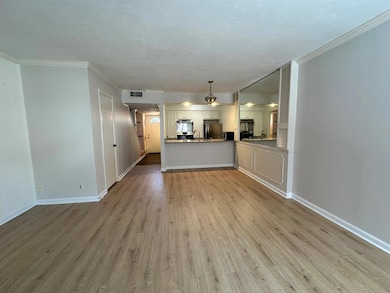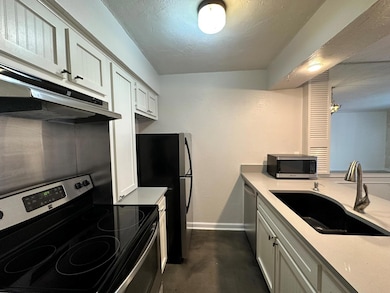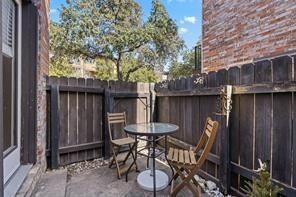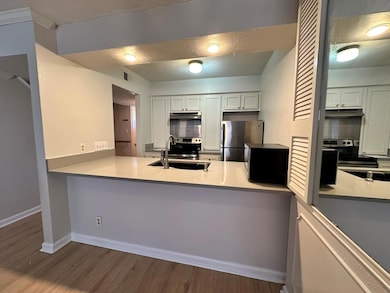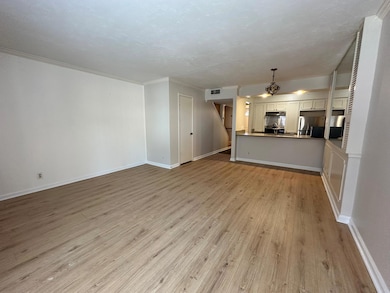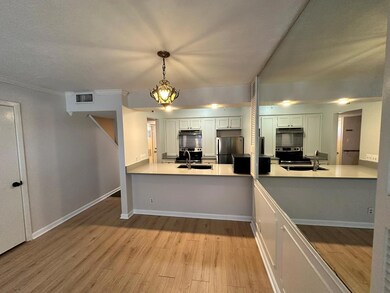6501 E Hill Dr Unit 106 Austin, TX 78731
Northwest Hills NeighborhoodHighlights
- Quartz Countertops
- Neighborhood Views
- Stainless Steel Appliances
- Doss Elementary School Rated A
- Community Pool
- 3-minute walk to Allen Park
About This Home
MOVE IN SPECIAL!! $250 RENT CREDIT AVAILABLE. Location Location Location! 2 bed/2 bath CORNER condo conveniently located in the NW Austin. Hardwood flooring throughout. WATER, TRASH, SEWER, GAS INCLUDED. Stainless steel appliances. Ample storage space. 2 upstairs bedrooms offer abundant natural light. Private outdoor fenced patio. In-unit combo washer/dryer hookup plus access to a community laundry facility. Fantastic location, mere minutes from The Domain, downtown Austin, Q2 Stadium. Steps from UT Shuttle & Capital Metro stops. One reserved parking space included. Community amenities include landscaping, swimming pool. Pets 18 months & older. The information provided is deemed reliable but is not guaranteed and should be independently verified. Photos from previous residency.
Listing Agent
Property Connections Brokerage Phone: (512) 288-9500 License #0331332 Listed on: 10/10/2025
Condo Details
Home Type
- Condominium
Year Built
- Built in 1968
Lot Details
- West Facing Home
- Wood Fence
- Few Trees
Home Design
- Brick Exterior Construction
- Slab Foundation
Interior Spaces
- 1,080 Sq Ft Home
- 2-Story Property
- Ceiling Fan
- Blinds
- Neighborhood Views
- Stacked Washer and Dryer
Kitchen
- Breakfast Bar
- Electric Range
- Range Hood
- Stainless Steel Appliances
- Quartz Countertops
Flooring
- Laminate
- Concrete
- Tile
- Vinyl
Bedrooms and Bathrooms
- 2 Bedrooms
Home Security
Parking
- 1 Parking Space
- Driveway
- Parking Lot
- Assigned Parking
Outdoor Features
- Balcony
- Patio
- Rear Porch
Schools
- Doss Elementary School
- Murchison Middle School
- Anderson High School
Additional Features
- Stepless Entry
- Central Heating and Cooling System
Listing and Financial Details
- Security Deposit $1,550
- Tenant pays for electricity, internet, pest control
- The owner pays for association fees
- 12 Month Lease Term
- $60 Application Fee
- Assessor Parcel Number 01350108100000
- Tax Block B
Community Details
Overview
- Property has a Home Owners Association
- 35 Units
- Imperial Condo Subdivision
- Property managed by Austin Property Connections LLC
Amenities
- Courtyard
- Common Area
- Community Mailbox
Recreation
- Community Pool
Pet Policy
- Pet Deposit $500
- Dogs and Cats Allowed
- Medium pets allowed
Security
- Fire and Smoke Detector
Map
Property History
| Date | Event | Price | List to Sale | Price per Sq Ft | Prior Sale |
|---|---|---|---|---|---|
| 11/14/2025 11/14/25 | Price Changed | $1,550 | -2.8% | $1 / Sq Ft | |
| 10/10/2025 10/10/25 | For Rent | $1,595 | -10.1% | -- | |
| 06/20/2024 06/20/24 | Rented | $1,775 | +1.4% | -- | |
| 06/04/2024 06/04/24 | Under Contract | -- | -- | -- | |
| 05/20/2024 05/20/24 | Price Changed | $1,750 | -2.5% | $2 / Sq Ft | |
| 05/08/2024 05/08/24 | For Rent | $1,795 | 0.0% | -- | |
| 03/05/2021 03/05/21 | Sold | -- | -- | -- | View Prior Sale |
| 01/24/2021 01/24/21 | Pending | -- | -- | -- | |
| 01/22/2021 01/22/21 | For Sale | $275,000 | 0.0% | $255 / Sq Ft | |
| 10/23/2020 10/23/20 | Rented | $1,400 | 0.0% | -- | |
| 10/23/2020 10/23/20 | Off Market | -- | -- | -- | |
| 10/16/2020 10/16/20 | Under Contract | -- | -- | -- | |
| 10/05/2020 10/05/20 | For Rent | $1,400 | 0.0% | -- | |
| 10/02/2020 10/02/20 | Price Changed | $240,000 | -2.0% | $222 / Sq Ft | |
| 09/18/2020 09/18/20 | Price Changed | $245,000 | -2.0% | $227 / Sq Ft | |
| 08/21/2020 08/21/20 | For Sale | $250,000 | +25.3% | $231 / Sq Ft | |
| 08/15/2016 08/15/16 | Sold | -- | -- | -- | View Prior Sale |
| 06/19/2016 06/19/16 | Pending | -- | -- | -- | |
| 06/01/2016 06/01/16 | Price Changed | $199,500 | -4.8% | $185 / Sq Ft | |
| 04/27/2016 04/27/16 | For Sale | $209,500 | +51.8% | $194 / Sq Ft | |
| 03/30/2012 03/30/12 | Sold | -- | -- | -- | View Prior Sale |
| 02/26/2012 02/26/12 | Pending | -- | -- | -- | |
| 02/02/2012 02/02/12 | For Sale | $138,000 | -- | $128 / Sq Ft |
Source: Unlock MLS (Austin Board of REALTORS®)
MLS Number: 4111839
APN: 541593
- 6501 E Hill Dr Unit 201
- 6501 E Hill Dr
- 6533 E Hill Dr Unit 24
- 3431 N Hills Dr Unit 119
- 6631 Valleyside Rd
- 3102 Hunt Trail
- 3012 Hunt Trail
- 3510 Wendel Cove Unit 5
- 6004 Shadow Valley Cove Unit B
- 5903 Overlook Dr
- 6701 Lexington Rd
- 6108 Shadow Valley Dr Unit A
- 6108 Shadow Valley Dr Unit A & B
- 6727 Old Quarry Ln
- 3004 White Rock Dr
- 6814 Old Quarry Ln
- 5723 Highland Hills Dr
- 2908 Stoneway Dr
- 6303 Shadow Valley Dr
- 6910 Hart Ln Unit 110
- 6501 E Hill Dr Unit 105
- 3431 N Hills Dr Unit 321
- 6627 Valleyside Rd
- 6525 Hart Ln
- 6521 Hart Ln
- 6805 Woodhollow Dr
- 6009 Shadow Valley Cove Unit A
- 6614 Hart Ln Unit B
- 3520 Highland View Dr
- 6811-6815 Great Northern Blvd
- 3600 N Hills Dr
- 6820 Old Quarry Ln
- 3005 White Rock Dr
- 6806 Old Quarry Ln Unit N6806
- 6105 Bullard Dr Unit A
- 5706 Highland Hills Cir
- 6900 Old Quarry Ln
- 6901 Old Quarry Ln
- 6901 Old Quarry Ln
- 6910 Hart Ln Unit 806
