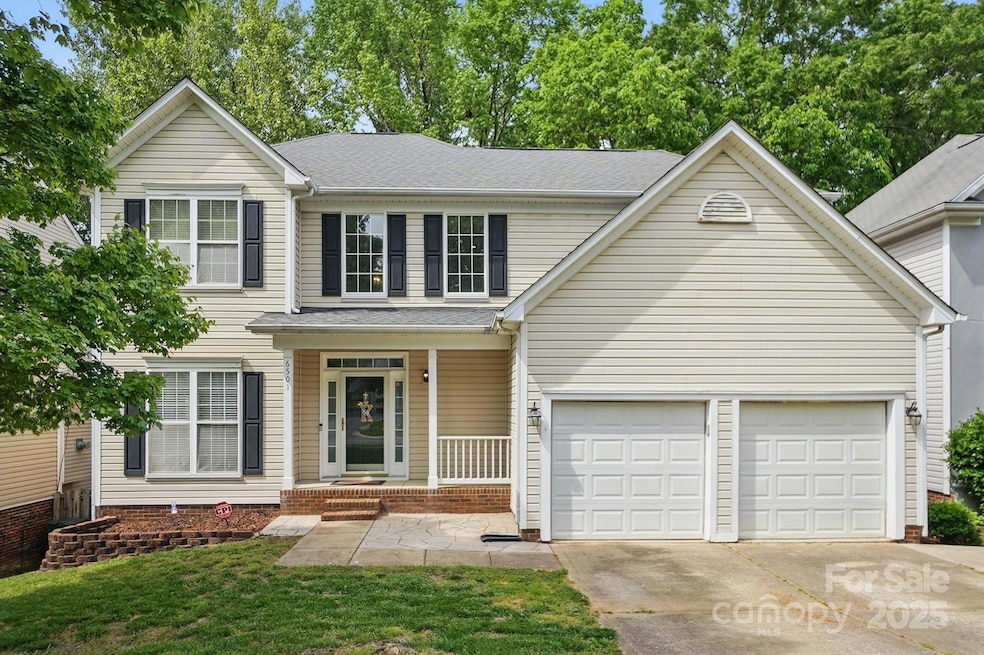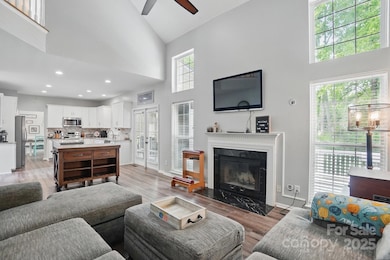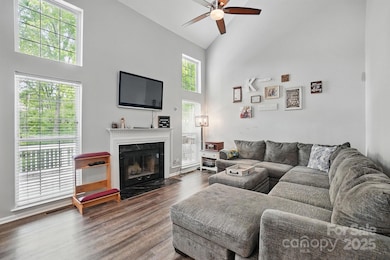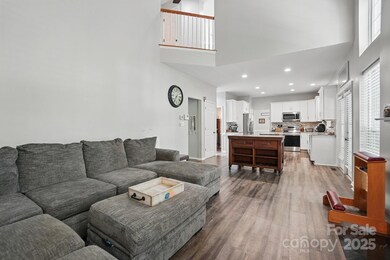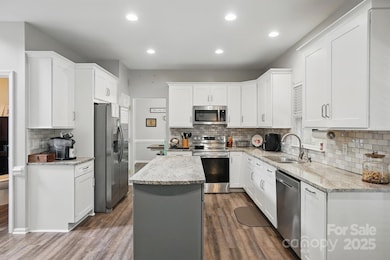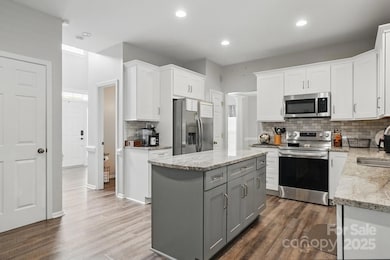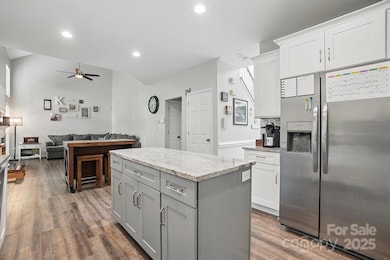
6501 Harburn Forest Dr Charlotte, NC 28269
Highland Creek NeighborhoodHighlights
- Golf Course Community
- Open Floorplan
- Deck
- Fitness Center
- Clubhouse
- 5-minute walk to Harburn Forest Park
About This Home
As of July 2025Welcome to your next chapter! This 4-bedroom gem features a walk-out basement and a grand 2-story great room with large windows, flooding the space with natural light. The open floor plan on the first floor includes a welcoming dining room, a flexible living space, and a stylish kitchen equipped with soft-close cabinets, spacious island, granite countertops, and backsplash. Upstairs, you'll find 3 generously sized bedrooms. The basement is an entertainment haven with a theater room complete with a projector and speakers, an additional bedroom and full bathroom perfect for guests, and yet another flexible space! Step outside to find endless possibilities for entertaining or just a quiet evening. The home features a screened porch, two separate decks, and a stamped patio with a fire pit. Located in Highland Creek, this home puts you at the heart of a vibrant community with abundant amenities and everything you need just around the corner!
Last Agent to Sell the Property
Real Broker, LLC Brokerage Email: kim@kimsellsconcord.com License #277431 Listed on: 04/23/2025

Home Details
Home Type
- Single Family
Est. Annual Taxes
- $3,199
Year Built
- Built in 1997
Lot Details
- Back Yard Fenced
- Property is zoned R-9PUD
HOA Fees
- $68 Monthly HOA Fees
Parking
- 2 Car Attached Garage
Home Design
- Composition Roof
- Vinyl Siding
Interior Spaces
- 2-Story Property
- Open Floorplan
- Great Room with Fireplace
- Vinyl Flooring
- Finished Basement
- Walk-Out Basement
Kitchen
- Electric Oven
- Electric Range
- Microwave
- Dishwasher
- Kitchen Island
- Disposal
Bedrooms and Bathrooms
- Walk-In Closet
- Garden Bath
Outdoor Features
- Pond
- Deck
- Patio
- Fire Pit
Schools
- Highland Creek Elementary School
- Ridge Road Middle School
- Mallard Creek High School
Utilities
- Forced Air Heating and Cooling System
- Heat Pump System
Listing and Financial Details
- Assessor Parcel Number 029-511-09
Community Details
Overview
- Hawthorne Mgt Association
- Highland Creek Subdivision
- Mandatory home owners association
Amenities
- Picnic Area
- Clubhouse
Recreation
- Golf Course Community
- Indoor Game Court
- Community Playground
- Fitness Center
- Community Pool
- Trails
Ownership History
Purchase Details
Home Financials for this Owner
Home Financials are based on the most recent Mortgage that was taken out on this home.Purchase Details
Home Financials for this Owner
Home Financials are based on the most recent Mortgage that was taken out on this home.Purchase Details
Home Financials for this Owner
Home Financials are based on the most recent Mortgage that was taken out on this home.Purchase Details
Home Financials for this Owner
Home Financials are based on the most recent Mortgage that was taken out on this home.Purchase Details
Purchase Details
Home Financials for this Owner
Home Financials are based on the most recent Mortgage that was taken out on this home.Purchase Details
Home Financials for this Owner
Home Financials are based on the most recent Mortgage that was taken out on this home.Purchase Details
Home Financials for this Owner
Home Financials are based on the most recent Mortgage that was taken out on this home.Similar Homes in Charlotte, NC
Home Values in the Area
Average Home Value in this Area
Purchase History
| Date | Type | Sale Price | Title Company |
|---|---|---|---|
| Warranty Deed | $475,000 | None Listed On Document | |
| Warranty Deed | $475,000 | None Listed On Document | |
| Warranty Deed | $415,000 | Tryon Title Agency | |
| Warranty Deed | $218,000 | None Available | |
| Warranty Deed | $200,000 | None Available | |
| Interfamily Deed Transfer | -- | None Available | |
| Warranty Deed | $193,500 | None Available | |
| Warranty Deed | $171,500 | -- | |
| Deed | $180,000 | -- |
Mortgage History
| Date | Status | Loan Amount | Loan Type |
|---|---|---|---|
| Open | $475,000 | New Conventional | |
| Closed | $15,000 | No Value Available | |
| Closed | $475,000 | New Conventional | |
| Previous Owner | $373,300 | New Conventional | |
| Previous Owner | $145,000 | Stand Alone Second | |
| Previous Owner | $213,166 | FHA | |
| Previous Owner | $191,750 | New Conventional | |
| Previous Owner | $190,000 | New Conventional | |
| Previous Owner | $178,070 | New Conventional | |
| Previous Owner | $183,700 | Purchase Money Mortgage | |
| Previous Owner | $137,200 | No Value Available | |
| Previous Owner | $32,361 | Stand Alone Second | |
| Previous Owner | $171,000 | Purchase Money Mortgage | |
| Closed | $25,725 | No Value Available |
Property History
| Date | Event | Price | Change | Sq Ft Price |
|---|---|---|---|---|
| 07/11/2025 07/11/25 | Sold | $475,000 | -0.8% | $166 / Sq Ft |
| 05/30/2025 05/30/25 | Pending | -- | -- | -- |
| 05/22/2025 05/22/25 | For Sale | $479,000 | 0.0% | $167 / Sq Ft |
| 05/06/2025 05/06/25 | Pending | -- | -- | -- |
| 04/23/2025 04/23/25 | For Sale | $479,000 | +15.4% | $167 / Sq Ft |
| 08/20/2021 08/20/21 | Sold | $415,000 | +3.8% | $142 / Sq Ft |
| 07/29/2021 07/29/21 | Pending | -- | -- | -- |
| 07/27/2021 07/27/21 | For Sale | $400,000 | -- | $137 / Sq Ft |
Tax History Compared to Growth
Tax History
| Year | Tax Paid | Tax Assessment Tax Assessment Total Assessment is a certain percentage of the fair market value that is determined by local assessors to be the total taxable value of land and additions on the property. | Land | Improvement |
|---|---|---|---|---|
| 2023 | $3,199 | $402,200 | $85,000 | $317,200 |
| 2022 | $2,747 | $271,600 | $55,000 | $216,600 |
| 2021 | $2,621 | $271,600 | $55,000 | $216,600 |
| 2020 | $2,728 | $271,600 | $55,000 | $216,600 |
| 2019 | $2,713 | $271,600 | $55,000 | $216,600 |
| 2018 | $2,384 | $176,100 | $40,000 | $136,100 |
| 2017 | $2,342 | $176,100 | $40,000 | $136,100 |
| 2016 | $2,333 | $176,100 | $40,000 | $136,100 |
| 2015 | $2,321 | $176,100 | $40,000 | $136,100 |
| 2014 | $2,324 | $0 | $0 | $0 |
Agents Affiliated with this Home
-
Kim Drakulich

Seller's Agent in 2025
Kim Drakulich
Real Broker, LLC
(704) 778-6959
2 in this area
95 Total Sales
-
Christy Bradshaw

Buyer's Agent in 2025
Christy Bradshaw
Call It Closed International Inc
(704) 492-6161
4 in this area
429 Total Sales
-
Cathy Staskel

Seller's Agent in 2021
Cathy Staskel
Allen Tate Realtors
(704) 507-7777
31 in this area
102 Total Sales
Map
Source: Canopy MLS (Canopy Realtor® Association)
MLS Number: 4250715
APN: 029-511-09
- 6645 Allness Glen Ln
- 6413 Fillian Ln
- 2636 Forest Grove Ct
- 5929 Waterelm Ln
- 2316 Highland Park Dr
- 3511 Dominion Green Dr
- 10211 Dominion Village Dr
- 10303 Dominion Village Dr
- 10409 Dominion Village Dr
- 5818 Downfield Wood Dr
- 3238 Lilac Grove Dr
- 3318 Lilac Grove Dr
- 3330 Lilac Grove Dr
- 3216 Lilac Grove Dr
- 3305 Lilac Grove Dr
- 3313 Lilac Grove Dr
- 3208 Lilac Grove Dr
- 3234 Lilac Grove Dr
- 3212 Lilac Grove Dr
- 3326 Lilac Grove Dr
