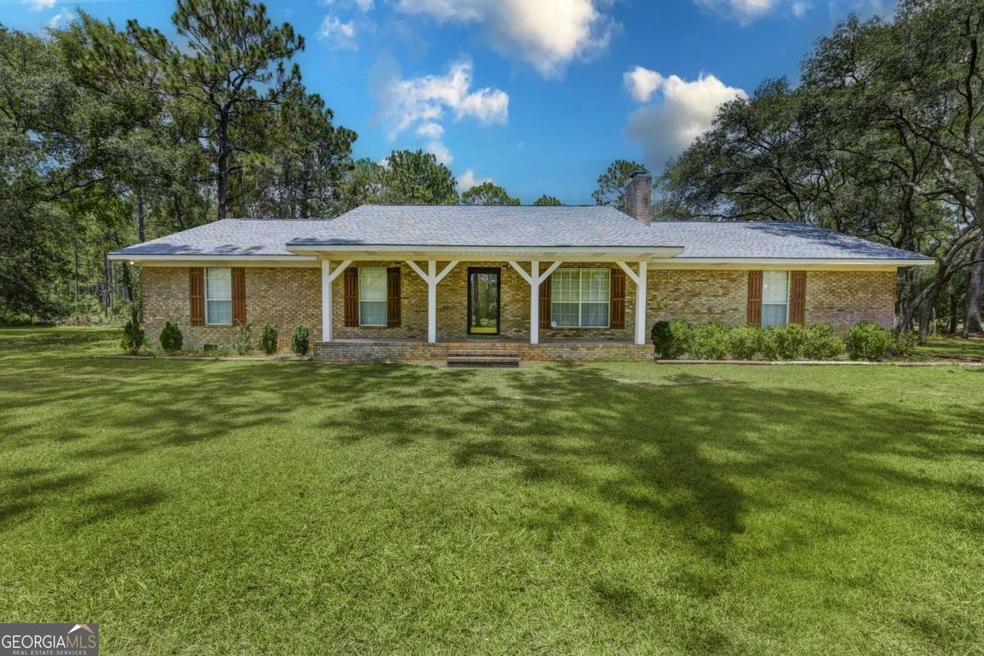
6501 Harley Trail Blackshear, GA 31516
Estimated payment $5,409/month
Highlights
- Ranch Style House
- Bonus Room
- No HOA
- Pierce County High School Rated A-
- Great Room
- Separate Outdoor Workshop
About This Home
This property has much to offer! Start with and updated brick ranch. 3 bedroom, 2 bath approximately 2240 sf. Freshly painted. New flooring through out. Family room with fireplace. Kitchen with breakfast bar, cook top, wall oven, dishwasher and refrigerator. Dining room. Indoor laundry with utility sink. Roomy primary bedroom with dual closets. Primary bath offers dual vanities. Nicely sized bedrooms 2 and 3. Large bonus room to use for home office, homeschool, or den. Patio just off the dining room. Covered 2 car parking. On the +/- 9 acres there are two buildings that are hard to find. Two steel buildings. One is approximately 4000 sf and the second is approximately 3200sf. One offer 6 bays and exterior covered work area. The other offers plenty of working area and a service area pit.
Home Details
Home Type
- Single Family
Est. Annual Taxes
- $5,420
Year Built
- Built in 1982
Lot Details
- 9 Acre Lot
- Level Lot
Home Design
- Ranch Style House
- Brick Exterior Construction
- Slab Foundation
- Composition Roof
Interior Spaces
- 2,240 Sq Ft Home
- Fireplace Features Masonry
- Great Room
- Combination Dining and Living Room
- Bonus Room
- Laminate Flooring
- Laundry Room
Kitchen
- Breakfast Bar
- Built-In Oven
- Cooktop
- Dishwasher
Bedrooms and Bathrooms
- 3 Main Level Bedrooms
- 2 Full Bathrooms
- Double Vanity
Outdoor Features
- Separate Outdoor Workshop
Schools
- Midway Elementary School
- Pierce County Middle School
- Pierce County High School
Utilities
- Central Heating and Cooling System
- Heat Pump System
- Private Water Source
- Well
- Electric Water Heater
- Septic Tank
Community Details
- No Home Owners Association
Map
Home Values in the Area
Average Home Value in this Area
Tax History
| Year | Tax Paid | Tax Assessment Tax Assessment Total Assessment is a certain percentage of the fair market value that is determined by local assessors to be the total taxable value of land and additions on the property. | Land | Improvement |
|---|---|---|---|---|
| 2024 | $5,420 | $231,350 | $29,374 | $201,976 |
| 2023 | $5,394 | $230,208 | $29,374 | $200,834 |
| 2022 | $4,275 | $158,218 | $27,904 | $130,314 |
| 2021 | $4,129 | $155,765 | $27,904 | $127,861 |
| 2020 | $3,669 | $153,311 | $27,904 | $125,407 |
| 2019 | $3,695 | $153,311 | $27,904 | $125,407 |
| 2018 | $3,669 | $149,530 | $26,576 | $122,954 |
| 2017 | $3,963 | $144,284 | $26,576 | $117,708 |
Property History
| Date | Event | Price | Change | Sq Ft Price |
|---|---|---|---|---|
| 07/22/2025 07/22/25 | For Sale | $897,500 | -- | $401 / Sq Ft |
Purchase History
| Date | Type | Sale Price | Title Company |
|---|---|---|---|
| Warranty Deed | $130,000 | -- | |
| Warranty Deed | $434,617 | -- | |
| Deed | -- | -- | |
| Deed | -- | -- |
Mortgage History
| Date | Status | Loan Amount | Loan Type |
|---|---|---|---|
| Open | $130,000 | New Conventional |
Similar Homes in Blackshear, GA
Source: Georgia MLS
MLS Number: 10572485
APN: 024-119-A
- 107 Plantation Pines Dr
- 2227 Ware St
- 2021 Sparrow Ln
- 6435 Riverwoods Dr
- 6603 Christie Cir
- 6332 Riverwoods Dr
- 6749 Oak Ridge Cir
- 6301 Riverwoods Dr
- 300 Community Dr
- 00 Tot Dr
- 1025 Steve St
- 1107 E Myrtle Ave
- 2123 Sunnyside Dr
- 2603 Alice St
- 1195 E Blackshear Ave
- 1457 N River Oaks Dr
- 2108 Darling Ave
- 2112 Screven Ave
- 2108 Screven Ave
- 1206 Morningside Dr






