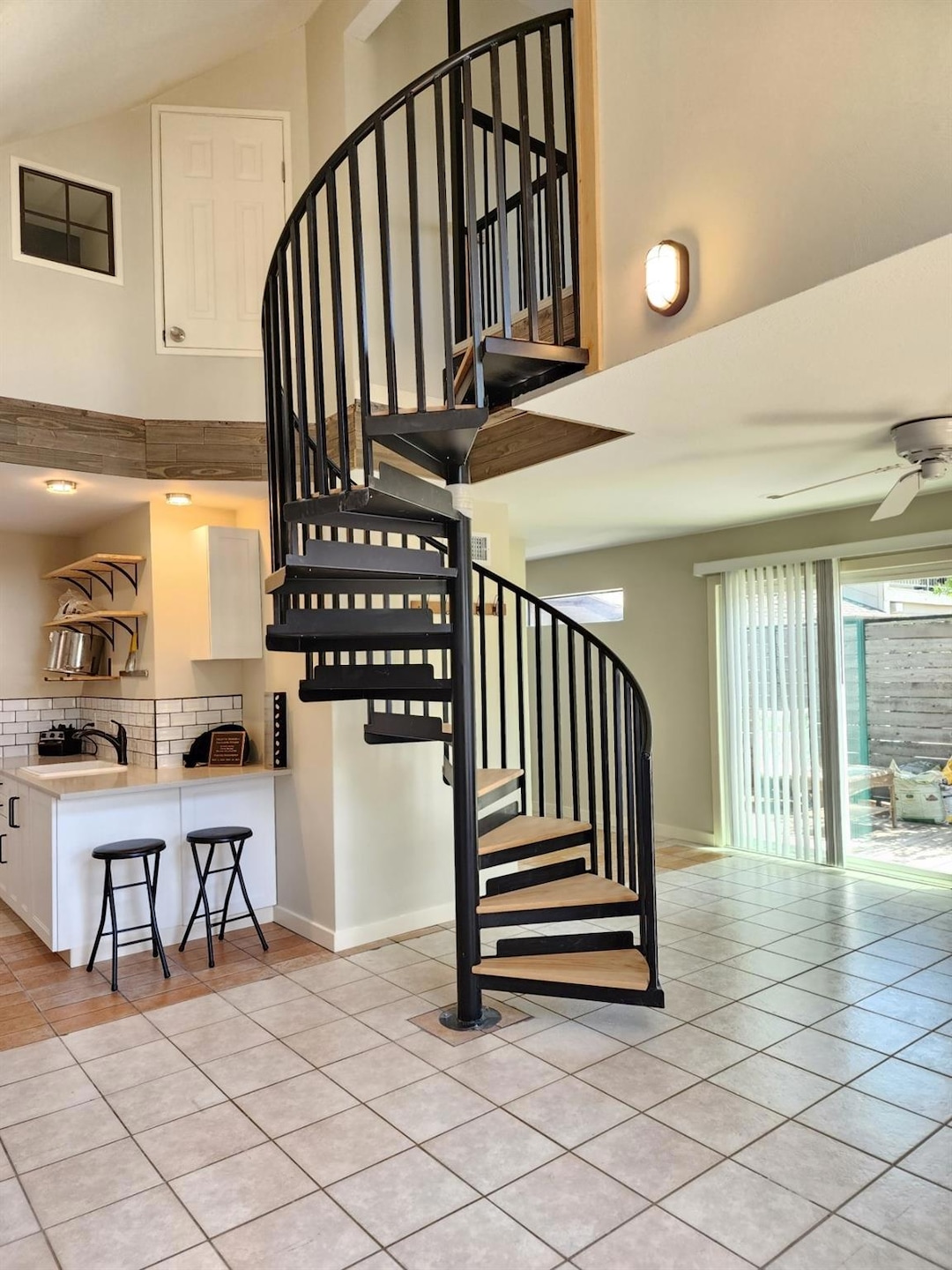6501 Lost Cove Unit B Austin, TX 78746
Lost Creek NeighborhoodHighlights
- 0.36 Acre Lot
- Open Floorplan
- Cathedral Ceiling
- Forest Trail Elementary School Rated A+
- Deck
- Great Room
About This Home
Charming guest studio with private entrance in the scenic community of Lost Creek conveniently located off Loop 360. . ALL utilities & yard maintenance are included in the monthly rental amount. Tenant ONLY pays for Internet/Cable. The studio sits in the back of the main house located on a quiet cul e sac and has no shared walls with the main house. It also has its own private outdoor deck and access to large fenced backyard. The spacious tiled open concept studio apartment with open living and bedroom area has high cathedral ceilings and lots of natural light and a full bath on the main level. The loft area upstairs has a bedroom or home office with half bath. Kitchenette on the main level features recent cabinetry, quartz counters and stainless appliances. Stack washer & dryer are included. One has the privacy and comfort of a single family home at the price and convenience of an apartment. Top ranked Eanes ISD schools include Forest Trail Elementary, Westridge Middle and Westlake High School. Located a short distance from the private Westlake Country Club. Lost Creek has natural trails and two parks . Short distance to Barton Creek Mall , the Austin airport and the Westlake HEB.
Listing Agent
Cooper, REALTORS Brokerage Phone: (512) 327-6600 License #0305068 Listed on: 06/30/2025
Home Details
Home Type
- Single Family
Est. Annual Taxes
- $16,616
Year Built
- Built in 1978
Lot Details
- 0.36 Acre Lot
- Northwest Facing Home
- Private Entrance
- Privacy Fence
- Interior Lot
- Level Lot
- Back Yard Fenced
Home Design
- Slab Foundation
- Composition Roof
- Masonry Siding
Interior Spaces
- 800 Sq Ft Home
- 2-Story Property
- Open Floorplan
- Wired For Sound
- Cathedral Ceiling
- Ceiling Fan
- Window Treatments
- Great Room
- Storage Room
- Stacked Washer and Dryer
- Tile Flooring
Kitchen
- Breakfast Bar
- Built-In Electric Range
- Microwave
- Quartz Countertops
Bedrooms and Bathrooms
- 1 Bedroom
Parking
- 1 Parking Space
- Driveway
Outdoor Features
- Deck
- Gazebo
Schools
- Forest Trail Elementary School
- West Ridge Middle School
- Westlake High School
Utilities
- Central Air
- Heating Available
- Underground Utilities
Listing and Financial Details
- Security Deposit $1,800
- Tenant pays for cable TV, internet
- The owner pays for all utilities, exterior maintenance, grounds care, HVAC maintenance, repairs
- 12 Month Lease Term
- $75 Application Fee
- Assessor Parcel Number 01112803260000
- Tax Block 2
Community Details
Overview
- No Home Owners Association
- Lost Creek Subdivision
Amenities
- Picnic Area
Recreation
- Park
Pet Policy
- Pet Deposit $500
- Small pets allowed
Map
Source: Unlock MLS (Austin Board of REALTORS®)
MLS Number: 2741700
APN: 111618
- 1909 Cypress Point E
- 1908 Trevino Dr
- 6203 Olympic Overlook
- 2308 Cypress Point E
- 5914 Cape Coral Dr
- 1501 Johnny Miller Trail
- 6820 Cypress Point N Unit 22
- 5908 Front Royal Dr
- 1520 Ben Crenshaw Way Unit 219
- 1520 Ben Crenshaw Way Unit 120
- 1213 Falcon Ledge Dr
- 5801 Fox Chapel Dr
- 1800 Bay Hill Dr
- 1607 Bay Hill Dr
- 6659 Whitemarsh Valley Walk
- 1002 Jousting Place
- 1511 Wilson Heights Dr
- 501 Drawbridge Rd
- 1604 Barclay Dr
- 6707 Bee Caves Rd
