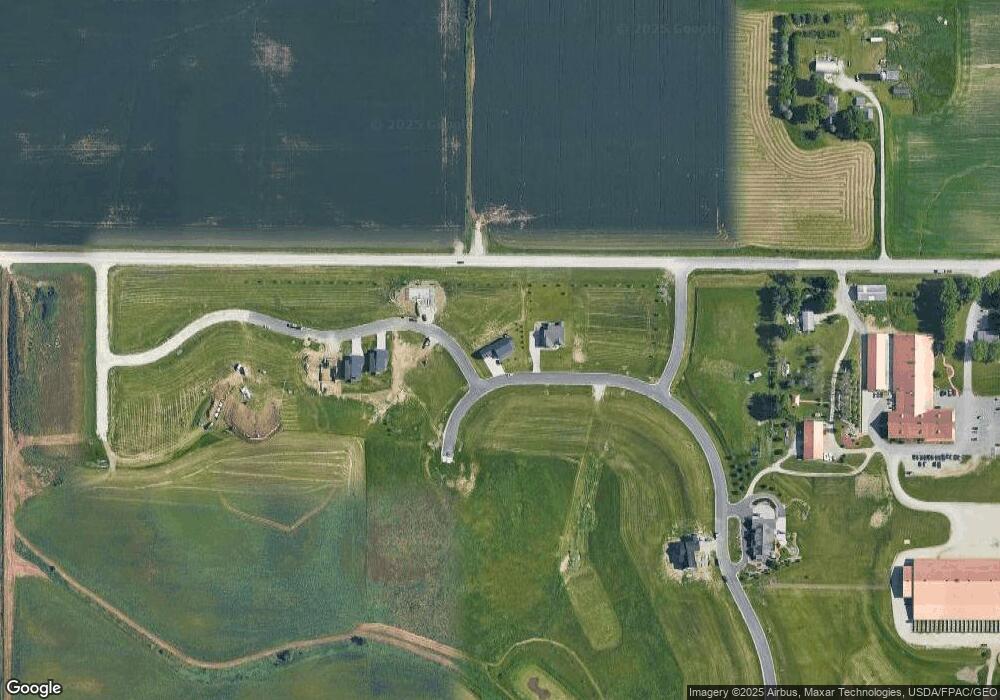Estimated Value: $756,275 - $839,000
5
Beds
3
Baths
3,502
Sq Ft
$229/Sq Ft
Est. Value
About This Home
This home is located at 6501 Morgan Dr NW, Byron, MN 55920 and is currently estimated at $800,319, approximately $228 per square foot. 6501 Morgan Dr NW is a home located in Olmsted County with nearby schools including Byron Intermediate School, Byron Middle School, and Byron Senior High School.
Ownership History
Date
Name
Owned For
Owner Type
Purchase Details
Closed on
Sep 27, 2021
Sold by
Burdick Builders Inc
Bought by
Mordi Aderonke and Mordi Michael
Current Estimated Value
Home Financials for this Owner
Home Financials are based on the most recent Mortgage that was taken out on this home.
Original Mortgage
$540,000
Outstanding Balance
$415,327
Interest Rate
2.15%
Mortgage Type
New Conventional
Estimated Equity
$384,992
Purchase Details
Closed on
Apr 16, 2019
Sold by
Montgomery Meadows V Llc
Bought by
Burdick Builders Inc
Home Financials for this Owner
Home Financials are based on the most recent Mortgage that was taken out on this home.
Original Mortgage
$48,000
Interest Rate
4.4%
Mortgage Type
Commercial
Create a Home Valuation Report for This Property
The Home Valuation Report is an in-depth analysis detailing your home's value as well as a comparison with similar homes in the area
Home Values in the Area
Average Home Value in this Area
Purchase History
| Date | Buyer | Sale Price | Title Company |
|---|---|---|---|
| Mordi Aderonke | $600,000 | Hansen Ttl & Legal Svcs Llc | |
| Burdick Builders Inc | $60,000 | None Available |
Source: Public Records
Mortgage History
| Date | Status | Borrower | Loan Amount |
|---|---|---|---|
| Open | Mordi Aderonke | $540,000 | |
| Previous Owner | Burdick Builders Inc | $48,000 |
Source: Public Records
Tax History Compared to Growth
Tax History
| Year | Tax Paid | Tax Assessment Tax Assessment Total Assessment is a certain percentage of the fair market value that is determined by local assessors to be the total taxable value of land and additions on the property. | Land | Improvement |
|---|---|---|---|---|
| 2024 | $9,504 | $800,600 | $90,000 | $710,600 |
| 2023 | $9,010 | $789,600 | $90,000 | $699,600 |
| 2022 | $8,498 | $693,700 | $90,000 | $603,700 |
| 2021 | $7,506 | $634,600 | $90,000 | $544,600 |
| 2020 | $1,212 | $615,700 | $90,000 | $525,700 |
| 2019 | $34 | $80,000 | $80,000 | $0 |
| 2018 | -- | $3,000 | $3,000 | $0 |
Source: Public Records
Map
Nearby Homes
- 6554 Morgan Dr NW
- 6410 Paint Rd NW
- 6375 Paint Rd NW
- 6352 Paint Rd NW
- 6653 Morgan Dr NW
- 6363 Paint Rd NW
- 6351 Paint Rd NW
- 6339 Paint Rd NW
- 6327 Paint Rd NW
- 6315 Paint Rd NW
- 5470 Saint Mary Dr NW
- X Country Club Rd W
- XXX Country Club Rd W
- 4700 Country Club Rd SW
- 803 50th Ave NW
- 4992 4th St NW
- 809 60th Ave SW
- 1010 60th Ave SW
- 4541 Ruby Ln NW
- 5249 8th St SW
- 6494 Paint Rd NW
- 6489 Paint Rd NW
- 6xxx Paint Rd NW
- 6553 Morgan Dr NW
- 6572 Morgan Dr NW
- 6573 Morgan Dr NW
- 6600 Morgan Dr NW
- 6454 Paint Rd NW
- 6612 Morgan Dr NW
- 6590 Morgan Dr NW
- 1381 Nells Place NW
- 6432 Paint Rd NW
- 6388 Paint Rd NW
- 6300 14th St NW
- 6387 Paint Rd NW
- 6376 Paint Rd NW
- 6241 14th St NW
- 6328 Paint Rd NW
- 6314 Paint Rd NW
- 6530 14th St NW
