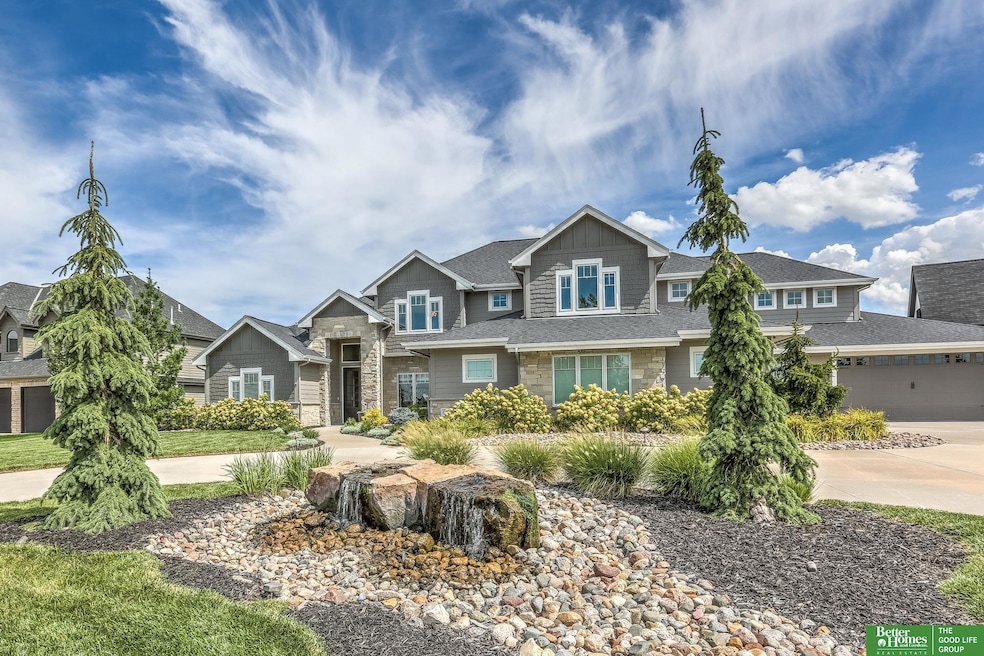
6501 N 293rd St Valley, NE 68064
Highlights
- Lake Front
- 0.61 Acre Lot
- Cathedral Ceiling
- Douglas County West High School Rated 9+
- Engineered Wood Flooring
- Corner Lot
About This Home
As of November 2024Stunning 1.5 story 4 bed/4 bath lake home in Lanoha's BLUEWATER. This beauty sits on .61 acres & has everything you can imagine for your dream home. This open concept home features amazing upgrades, finishes, & picturesque views on BEAUTIFUL BLUEWATER's 250 acre recreational lake. Gorgeous solid western red cedar beams, sonos speakers throughout house, cat 5 security cameras that allow monitoring through motion or voice activation, outside water fountain connected to sprinkler system, outdoor shower, full lake bath, hardy plank siding, storm shelter, pella windows, 3 ovens in gourmet kitchen, large 4 car garage w/drains, 2nd floor w/ game room, wet bar & exercise room OR 4th bed, living room w/ direct access to the covered deck. Enjoy the sunrises w/ your East back facing home that features large patio, gas fire pit w/ dual fire rings & pergola. Wait until you see the extra large working pantry with sink. It's every chef's dream! VA assumable loan available. LOW TAX LEVY!
Last Agent to Sell the Property
Better Homes and Gardens R.E. License #20140317 Listed on: 08/30/2024

Home Details
Home Type
- Single Family
Est. Annual Taxes
- $16,343
Year Built
- Built in 2018
Lot Details
- 0.61 Acre Lot
- Lake Front
- Lot includes common area
- Corner Lot
- Irregular Lot
- Sprinkler System
HOA Fees
- $79 Monthly HOA Fees
Parking
- 4 Car Attached Garage
- Garage Drain
- Garage Door Opener
Home Design
- Slab Foundation
- Composition Roof
- Hardboard
- Stone
Interior Spaces
- 3,925 Sq Ft Home
- 1.5-Story Property
- Wet Bar
- Cathedral Ceiling
- Ceiling Fan
- Window Treatments
- Two Story Entrance Foyer
- Living Room with Fireplace
- Formal Dining Room
- Home Security System
Kitchen
- Oven or Range
- Microwave
- Dishwasher
- Wine Refrigerator
- Disposal
Flooring
- Engineered Wood
- Wall to Wall Carpet
- Ceramic Tile
Bedrooms and Bathrooms
- 4 Bedrooms
- Walk-In Closet
- Jack-and-Jill Bathroom
- Dual Sinks
- Shower Only
Accessible Home Design
- Stepless Entry
Outdoor Features
- Access To Lake
- Patio
- Exterior Lighting
- Outbuilding
- Storm Cellar or Shelter
Schools
- Douglas County West Elementary And Middle School
- Douglas County West High School
Utilities
- Humidifier
- Forced Air Heating and Cooling System
- Heating System Uses Gas
Community Details
- Association fees include lake, common area maintenance, trash
- Bluewater Subdivision
Listing and Financial Details
- Assessor Parcel Number 0643920617
Ownership History
Purchase Details
Home Financials for this Owner
Home Financials are based on the most recent Mortgage that was taken out on this home.Purchase Details
Home Financials for this Owner
Home Financials are based on the most recent Mortgage that was taken out on this home.Purchase Details
Similar Homes in Valley, NE
Home Values in the Area
Average Home Value in this Area
Purchase History
| Date | Type | Sale Price | Title Company |
|---|---|---|---|
| Warranty Deed | $1,348,000 | Midwest Title | |
| Warranty Deed | $1,348,000 | Midwest Title | |
| Warranty Deed | $1,075,000 | Green Title & Escrow | |
| Corporate Deed | $200,000 | Union Title Co Llc |
Mortgage History
| Date | Status | Loan Amount | Loan Type |
|---|---|---|---|
| Open | $766,550 | New Conventional | |
| Closed | $766,550 | New Conventional | |
| Previous Owner | $1,075,000 | VA | |
| Previous Owner | $37,706 | Unknown | |
| Previous Owner | $252,100 | New Conventional | |
| Previous Owner | $225,000 | New Conventional |
Property History
| Date | Event | Price | Change | Sq Ft Price |
|---|---|---|---|---|
| 11/07/2024 11/07/24 | Sold | $1,347,500 | -7.1% | $343 / Sq Ft |
| 09/26/2024 09/26/24 | Pending | -- | -- | -- |
| 08/30/2024 08/30/24 | For Sale | $1,450,000 | -- | $369 / Sq Ft |
Tax History Compared to Growth
Tax History
| Year | Tax Paid | Tax Assessment Tax Assessment Total Assessment is a certain percentage of the fair market value that is determined by local assessors to be the total taxable value of land and additions on the property. | Land | Improvement |
|---|---|---|---|---|
| 2023 | $16,343 | $1,019,500 | $149,800 | $869,700 |
| 2022 | $15,109 | $851,800 | $149,800 | $702,000 |
| 2021 | $13,231 | $777,800 | $149,800 | $628,000 |
| 2020 | $13,870 | $777,800 | $149,800 | $628,000 |
| 2019 | $15,562 | $777,800 | $149,800 | $628,000 |
| 2018 | $304 | $15,200 | $15,200 | $0 |
Agents Affiliated with this Home
-
E
Seller's Agent in 2024
Elizabeth Aspen Lowndes
Better Homes and Gardens R.E.
(402) 968-0175
9 in this area
22 Total Sales
-

Buyer's Agent in 2024
Justin Hynek
Hynek Realty PC
(402) 917-0668
2 in this area
49 Total Sales
Map
Source: Great Plains Regional MLS
MLS Number: 22422299
APN: 0643-9206-17
- 29208 Martin Cir
- 6408 N 293 Cir
- 29203 Mary St
- 6242 N 295th St
- 29105 Mary St
- 6009 N 294th Cir
- 6213 N 295th St
- 6602 N 289th St
- 5813 N 294th Cir
- 29116 Laurel Cir
- 29110 Laurel Cir
- 252nd Ida St
- 28425 Laurel Cir
- 28601 Laurel Cir
- 28607 Laurel Cir
- 28526 Laurel Cir
- 28602 Laurel Cir
- 28510 Laurel Cir
- 28611 Laurel Cir
- 28619 Laurel Cir






