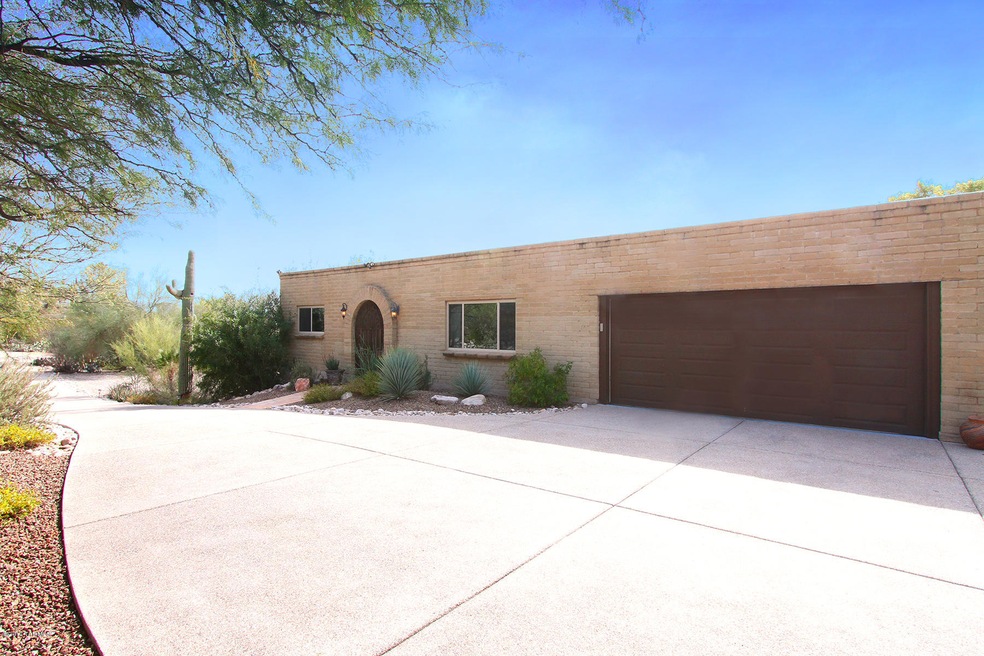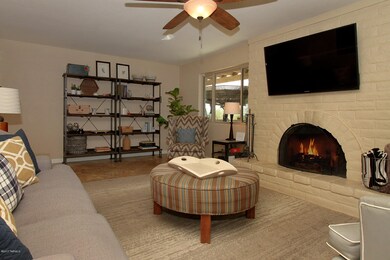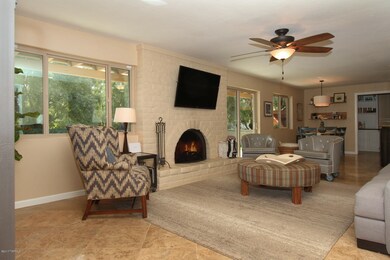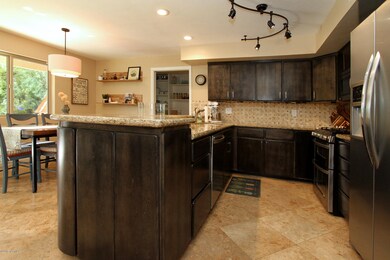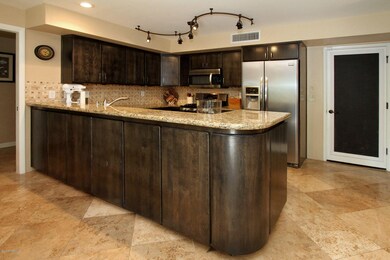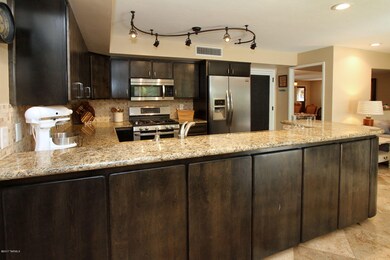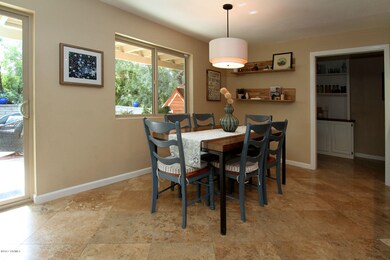
6501 N Longfellow Dr Tucson, AZ 85718
Highlights
- 0.78 Acre Lot
- Mountain View
- Covered patio or porch
- Sunrise Drive Elementary School Rated A
- Territorial Architecture
- Formal Dining Room
About This Home
As of April 2017Remodeled to PERFECTION, this phenomenal Foothills hm boasts majestic Catalina Mtn views, a private setting & quality materials & design. Travertine floors enhance all living spaces. Walls of new energy-efficient windows & doors thruout. Open floorplan perfect for fm living as well as lrg scale entertaining. Mstr suite offers his/hers closets, private access to the rear yard & a fully updated bathroom. The lrg fm rm focuses on a charming brick fireplace. Off the fm rm is the all new kitchen boasting gas cooking, S.S. appliances set off by granite, mosaic surrounds & quality rich wood cabinetry found thruout the hm. Fabulous laundry/pantry/crafting rm finished in custom cabinetry. Multiple sliders access the rear yard offering a full-length covered patio, enchanting ramada, grass, privacy +
Last Agent to Sell the Property
Bruce Schulman
Tierra Antigua Realty Listed on: 02/05/2017

Last Buyer's Agent
Jason Foster
Foster & Foster Enterprises
Home Details
Home Type
- Single Family
Est. Annual Taxes
- $3,832
Year Built
- Built in 1972
Lot Details
- 0.78 Acre Lot
- Block Wall Fence
- Grass Covered Lot
- Front Yard
- Property is zoned Pima County - CR1
HOA Fees
- $6 Monthly HOA Fees
Home Design
- Territorial Architecture
- Built-Up Roof
Interior Spaces
- 2,220 Sq Ft Home
- 1-Story Property
- Central Vacuum
- Window Treatments
- Family Room with Fireplace
- Formal Dining Room
- Storage Room
- Mountain Views
- Alarm System
Kitchen
- Dishwasher
- Disposal
Flooring
- Carpet
- Stone
Bedrooms and Bathrooms
- 3 Bedrooms
- 2 Full Bathrooms
Laundry
- Laundry Room
- Dryer
- Washer
Parking
- 2 Car Garage
- 2 Carport Spaces
- Garage Door Opener
Schools
- Sunrise Drive Elementary School
- Orange Grove Middle School
- Catalina Fthls High School
Utilities
- Forced Air Heating and Cooling System
- Heating System Uses Natural Gas
- Cable TV Available
Additional Features
- No Interior Steps
- Covered patio or porch
Community Details
- Coronado Foothills Estates Subdivision
- The community has rules related to deed restrictions
Ownership History
Purchase Details
Home Financials for this Owner
Home Financials are based on the most recent Mortgage that was taken out on this home.Purchase Details
Home Financials for this Owner
Home Financials are based on the most recent Mortgage that was taken out on this home.Purchase Details
Home Financials for this Owner
Home Financials are based on the most recent Mortgage that was taken out on this home.Purchase Details
Similar Homes in Tucson, AZ
Home Values in the Area
Average Home Value in this Area
Purchase History
| Date | Type | Sale Price | Title Company |
|---|---|---|---|
| Warranty Deed | $415,000 | Stewart Title & Tr Of Tucson | |
| Warranty Deed | $350,000 | Stewart Title & Trust Of Tuc | |
| Warranty Deed | $350,000 | Stewart Title & Trust Of Tuc | |
| Warranty Deed | $200,000 | Title Security Agency | |
| Warranty Deed | $200,000 | Title Security Agency | |
| Warranty Deed | $200,000 | -- |
Mortgage History
| Date | Status | Loan Amount | Loan Type |
|---|---|---|---|
| Open | $296,500 | New Conventional | |
| Closed | $332,000 | New Conventional | |
| Previous Owner | $25,000 | Credit Line Revolving | |
| Previous Owner | $315,000 | New Conventional | |
| Previous Owner | $225,000 | New Conventional | |
| Previous Owner | $325,000 | Unknown | |
| Previous Owner | $2,000,000 | Credit Line Revolving |
Property History
| Date | Event | Price | Change | Sq Ft Price |
|---|---|---|---|---|
| 04/27/2017 04/27/17 | Sold | $415,000 | 0.0% | $187 / Sq Ft |
| 03/28/2017 03/28/17 | Pending | -- | -- | -- |
| 02/05/2017 02/05/17 | For Sale | $415,000 | +107.5% | $187 / Sq Ft |
| 06/14/2012 06/14/12 | Sold | $200,000 | 0.0% | $90 / Sq Ft |
| 05/31/2012 05/31/12 | For Sale | $200,000 | -- | $90 / Sq Ft |
Tax History Compared to Growth
Tax History
| Year | Tax Paid | Tax Assessment Tax Assessment Total Assessment is a certain percentage of the fair market value that is determined by local assessors to be the total taxable value of land and additions on the property. | Land | Improvement |
|---|---|---|---|---|
| 2024 | $4,036 | $40,887 | -- | -- |
| 2023 | $3,717 | $38,940 | $0 | $0 |
| 2022 | $3,717 | $37,086 | $0 | $0 |
| 2021 | $3,833 | $34,265 | $0 | $0 |
| 2020 | $3,829 | $34,265 | $0 | $0 |
| 2019 | $3,550 | $32,633 | $0 | $0 |
| 2018 | $3,765 | $31,645 | $0 | $0 |
| 2017 | $3,753 | $31,645 | $0 | $0 |
| 2016 | $3,832 | $31,793 | $0 | $0 |
| 2015 | $3,588 | $31,275 | $0 | $0 |
Agents Affiliated with this Home
-
B
Seller's Agent in 2017
Bruce Schulman
Tierra Antigua Realty
-
M
Seller Co-Listing Agent in 2017
Matthew Schulman
Tierra Antigua Realty
(520) 349-3380
14 in this area
44 Total Sales
-
J
Buyer's Agent in 2017
Jason Foster
Foster & Foster Enterprises
-
J
Seller's Agent in 2012
Janell Jellison
Long Realty
Map
Source: MLS of Southern Arizona
MLS Number: 21703447
APN: 109-05-4300
- 6530 N Longfellow Dr
- 3920 E Alvernon Cir
- 6601 N Donna Beatrix Cir
- 6440 N Mesa View Dr
- 4051 E Camino Montecillo Unit 64
- 3872 E Calle Cayo
- 6360 N Placita Arista
- 4311 E Placita Panuco
- 6162 N Placita Pajaro
- 6361 N Calle Del Venado
- 3562 E Lizard Rock Place
- 3553 E Lizard Rock Place
- 6532 N Cibola
- 6334 N Vuelta Tajo Unit 153
- 6137 N Pascola Cir
- 6731 N Pontatoc Rd
- 6113 N Pascola Cir
- 6727 N Quartzite Canyon Place
- 6061 N Tocito Place
- 4266 E Playa de Coronado Unit 46
