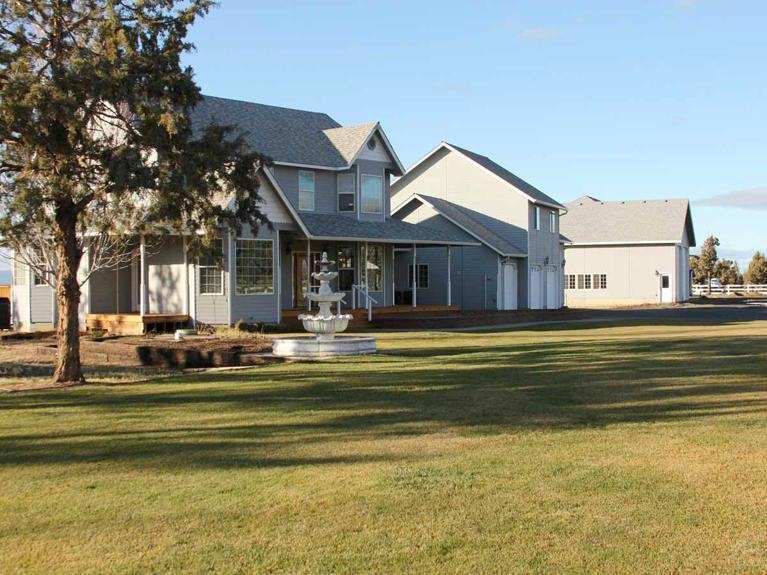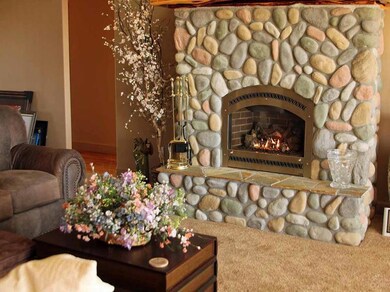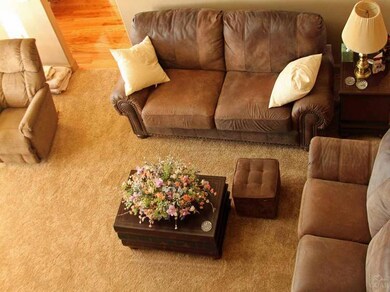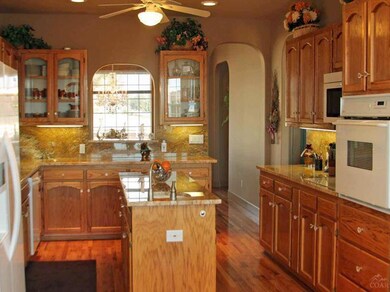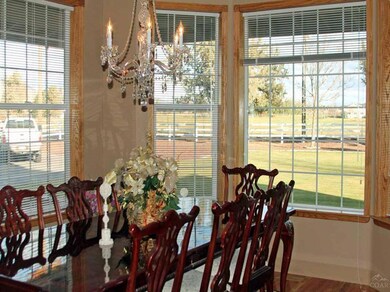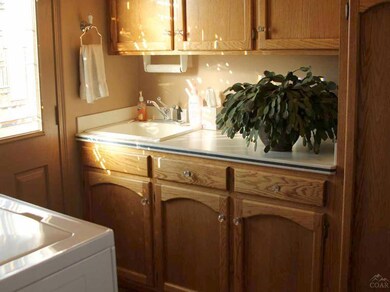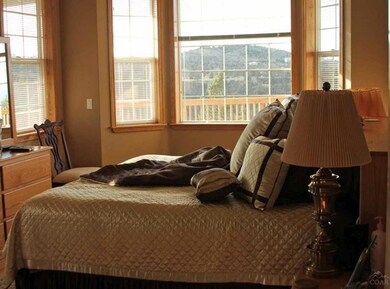
6501 NE 1st St Redmond, OR 97756
Highlights
- Spa
- Mountain View
- Traditional Architecture
- RV Hookup
- Deck
- Main Floor Primary Bedroom
About This Home
As of April 2013Sit on the deck and watch the sun set behind the Cascade Mountains. You will love this beautifully remodeled home with quality finishes. New carpet and tile floors, refinished red oak and hickory floors, new interior paint, refinished cabinets, granite counters, new appliances, new water heaters (2), new wrap-around deck and more. Big 4+ car garage with a guest suite above and a 5-bay shop with 220v wiring and RV doors. A car person's dream property on 4+ fenced acres on a paved road.
Last Agent to Sell the Property
Keller Williams Realty Central Oregon License #900400005 Listed on: 12/10/2012

Last Buyer's Agent
Jim Moran
Coldwell Banker Bain License #201003015
Home Details
Home Type
- Single Family
Est. Annual Taxes
- $6,453
Year Built
- Built in 1997
Lot Details
- 4.69 Acre Lot
- Fenced
- Landscaped
- Property is zoned EFU, EFU
Parking
- 4 Car Garage
- Workshop in Garage
- RV Hookup
Property Views
- Mountain
- Territorial
Home Design
- Traditional Architecture
- Stem Wall Foundation
- Frame Construction
- Composition Roof
Interior Spaces
- 3,356 Sq Ft Home
- 2-Story Property
- Ceiling Fan
- Gas Fireplace
- Living Room with Fireplace
- Dining Room
- Home Office
Kitchen
- Breakfast Area or Nook
- Eat-In Kitchen
- Oven
- Range
- Microwave
- Dishwasher
- Disposal
Flooring
- Carpet
- Tile
Bedrooms and Bathrooms
- 4 Bedrooms
- Primary Bedroom on Main
- Walk-In Closet
Laundry
- Laundry Room
- Dryer
- Washer
Outdoor Features
- Spa
- Deck
- Patio
- Separate Outdoor Workshop
- Outdoor Storage
- Storage Shed
Schools
- Tom Mccall Elementary School
- Elton Gregory Middle School
- Redmond High School
Utilities
- Forced Air Heating and Cooling System
- Heating System Uses Propane
- Heat Pump System
- Well
- Septic Tank
Community Details
- No Home Owners Association
- Equestrian Meadows Subdivision
Listing and Financial Details
- Assessor Parcel Number 165776
Ownership History
Purchase Details
Home Financials for this Owner
Home Financials are based on the most recent Mortgage that was taken out on this home.Purchase Details
Home Financials for this Owner
Home Financials are based on the most recent Mortgage that was taken out on this home.Purchase Details
Similar Homes in Redmond, OR
Home Values in the Area
Average Home Value in this Area
Purchase History
| Date | Type | Sale Price | Title Company |
|---|---|---|---|
| Warranty Deed | $499,500 | First American Title | |
| Special Warranty Deed | $369,000 | First American Title | |
| Trustee Deed | $305,971 | Amerititle |
Mortgage History
| Date | Status | Loan Amount | Loan Type |
|---|---|---|---|
| Open | $511,000 | Credit Line Revolving | |
| Closed | $70,000 | Credit Line Revolving | |
| Closed | $399,600 | New Conventional | |
| Previous Owner | $165,000 | New Conventional | |
| Previous Owner | $787,500 | Unknown | |
| Previous Owner | $237,500 | Credit Line Revolving | |
| Previous Owner | $169,500 | Credit Line Revolving |
Property History
| Date | Event | Price | Change | Sq Ft Price |
|---|---|---|---|---|
| 04/29/2013 04/29/13 | Sold | $499,500 | -6.6% | $149 / Sq Ft |
| 03/06/2013 03/06/13 | Pending | -- | -- | -- |
| 12/10/2012 12/10/12 | For Sale | $535,000 | +45.0% | $159 / Sq Ft |
| 03/30/2012 03/30/12 | Sold | $369,000 | -2.8% | $110 / Sq Ft |
| 02/21/2012 02/21/12 | Pending | -- | -- | -- |
| 02/14/2012 02/14/12 | For Sale | $379,500 | -- | $113 / Sq Ft |
Tax History Compared to Growth
Tax History
| Year | Tax Paid | Tax Assessment Tax Assessment Total Assessment is a certain percentage of the fair market value that is determined by local assessors to be the total taxable value of land and additions on the property. | Land | Improvement |
|---|---|---|---|---|
| 2024 | $10,008 | $601,090 | -- | -- |
| 2023 | $9,540 | $583,590 | $0 | $0 |
| 2022 | $8,494 | $550,100 | $0 | $0 |
| 2021 | $8,492 | $534,080 | $0 | $0 |
| 2020 | $8,081 | $534,080 | $0 | $0 |
| 2019 | $7,704 | $518,530 | $0 | $0 |
| 2018 | $7,519 | $503,430 | $0 | $0 |
| 2017 | $7,351 | $488,770 | $0 | $0 |
| 2016 | $7,265 | $474,540 | $0 | $0 |
| 2015 | $7,039 | $460,720 | $0 | $0 |
| 2014 | $6,818 | $447,310 | $0 | $0 |
Agents Affiliated with this Home
-
S
Seller's Agent in 2013
Shelly Hummel
Keller Williams Realty Central Oregon
(541) 480-8523
108 Total Sales
-
J
Buyer's Agent in 2013
Jim Moran
Coldwell Banker Bain
-
S
Seller's Agent in 2012
Shannon Hall
Mariposa Real Estate Corp.
-
D
Seller Co-Listing Agent in 2012
Dustin Hall
D & D Realty Group LLC
Map
Source: Oregon Datashare
MLS Number: 201209260
APN: 165776
- 333 NE Knickerbocker Ave
- 6419 NE Juniper Ridge Rd
- 6300 NE 5th St
- 3700 NW 15th St
- 1575 NW Galloway Ave
- 1505 NW Odem Ave
- 637 NE Smith Rock Way
- 8395 NE 1st St
- 8543 15th St
- 8195 NW 18th St
- 8335 NW 4th St
- 8530 NW 2nd St
- 765 F Ave
- 1784 Central Ave
- 3990 NW Canal Blvd
- 8955 NE 5th St
- 1605 F Ave
- 9047 13th St
- 3124 NW Lynch Way
- 1764 NE Wilcox Ave
