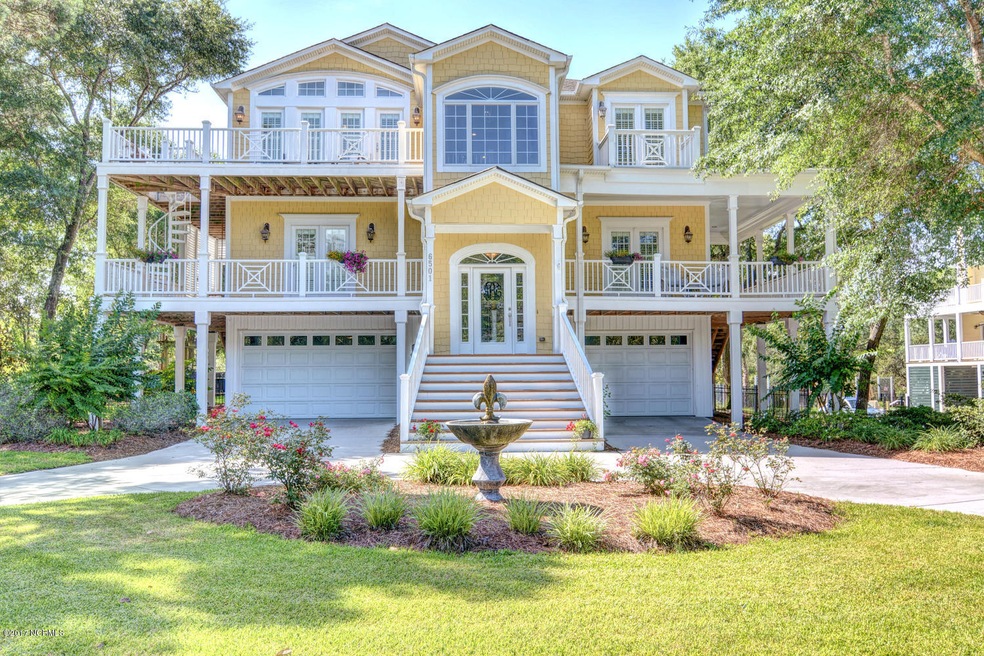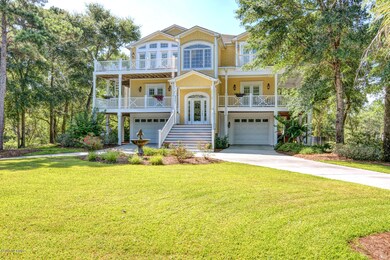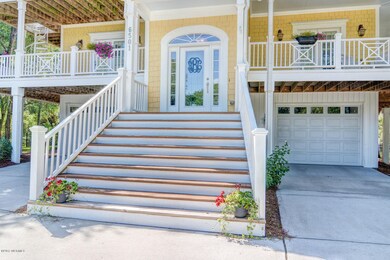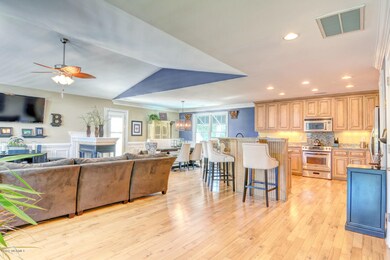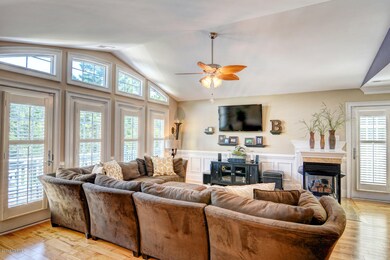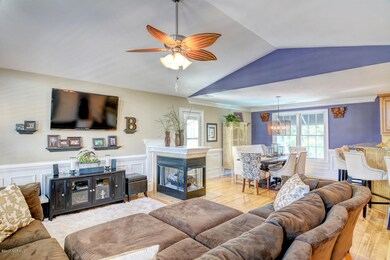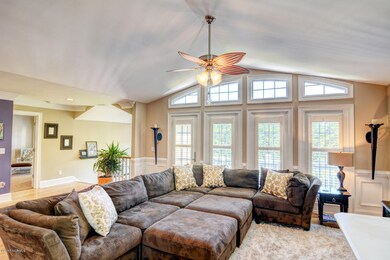
6501 River Vista Dr Wilmington, NC 28412
River Road NeighborhoodHighlights
- Waterfront Community
- Community Boat Slip
- Boat Slip
- Heyward C. Bellamy Elementary School Rated A-
- Water Access
- 4-minute walk to River Road Park
About This Home
As of July 2025Southern charm exudes from this meticulously maintained traditional low country home on .78 acres. Located just over 300 yards from the Cape Fear River and your community dock, is a dream home at an even dreamier price. Your private grounds include the pool and hot tub surrounded by the pool house complete with a full kitchen, private office and gathering room, over-size gazebo, gas log fireplace and grilling area. Each bedroom suite boasts French doors to their own semi private balcony/decks. The fully insulated garage has ample room for cars, water toys and even a man-cave. The open kitchen living concept is highlighted by the spacious dining room and fireplace. Come stroll down to the community pier.
Last Agent to Sell the Property
Michelle Taylor
Berkshire Hathaway HomeServices Carolina Premier Properties Listed on: 02/02/2017
Last Buyer's Agent
Andrea Arth
Coldwell Banker Sea Coast Advantage-Hampstead
Home Details
Home Type
- Single Family
Year Built
- Built in 2004
Lot Details
- 0.78 Acre Lot
- Lot Dimensions are 91x229x77x124
- Fenced Yard
- Irrigation
- Property is zoned R-15
HOA Fees
- $102 Monthly HOA Fees
Home Design
- Reverse Style Home
- Wood Frame Construction
- Shingle Roof
- Vinyl Siding
- Piling Construction
Interior Spaces
- 2,608 Sq Ft Home
- 2-Story Property
- Ceiling height of 9 feet or more
- Ceiling Fan
- Gas Log Fireplace
- Thermal Windows
- Blinds
- Mud Room
- River Views
- Second Kitchen
- Washer and Dryer Hookup
Bedrooms and Bathrooms
- 5 Bedrooms
- Primary Bedroom on Main
- Walk-In Closet
- <<bathWithWhirlpoolToken>>
- Walk-in Shower
Parking
- 4 Car Attached Garage
- Circular Driveway
Outdoor Features
- Spa
- Water Access
- Boat Slip
- Balcony
- Deck
- Gazebo
- Outdoor Gas Grill
- Porch
Utilities
- Central Air
- Heat Pump System
- Propane
- Fuel Tank
Listing and Financial Details
- Assessor Parcel Number R07811-007-001-000
Community Details
Overview
- Elliott Place Subdivision
Recreation
- Community Boat Slip
- Waterfront Community
Ownership History
Purchase Details
Home Financials for this Owner
Home Financials are based on the most recent Mortgage that was taken out on this home.Purchase Details
Home Financials for this Owner
Home Financials are based on the most recent Mortgage that was taken out on this home.Purchase Details
Home Financials for this Owner
Home Financials are based on the most recent Mortgage that was taken out on this home.Purchase Details
Home Financials for this Owner
Home Financials are based on the most recent Mortgage that was taken out on this home.Purchase Details
Purchase Details
Purchase Details
Purchase Details
Similar Homes in Wilmington, NC
Home Values in the Area
Average Home Value in this Area
Purchase History
| Date | Type | Sale Price | Title Company |
|---|---|---|---|
| Warranty Deed | $1,000,000 | None Listed On Document | |
| Warranty Deed | $1,000,000 | None Listed On Document | |
| Administrators Deed | $590,000 | None Listed On Document | |
| Warranty Deed | $585,000 | None Available | |
| Warranty Deed | $604,500 | None Available | |
| Deed | $180,000 | -- | |
| Deed | $388,500 | -- | |
| Deed | -- | -- | |
| Deed | $275,000 | -- |
Mortgage History
| Date | Status | Loan Amount | Loan Type |
|---|---|---|---|
| Open | $999,950 | New Conventional | |
| Closed | $999,950 | New Conventional | |
| Previous Owner | $100,000 | Credit Line Revolving | |
| Previous Owner | $468,000 | Adjustable Rate Mortgage/ARM | |
| Previous Owner | $150,000 | Credit Line Revolving | |
| Previous Owner | $354,500 | Purchase Money Mortgage |
Property History
| Date | Event | Price | Change | Sq Ft Price |
|---|---|---|---|---|
| 07/08/2025 07/08/25 | Sold | $999,950 | 0.0% | $368 / Sq Ft |
| 05/31/2025 05/31/25 | Pending | -- | -- | -- |
| 05/26/2025 05/26/25 | Price Changed | $999,950 | -1.5% | $368 / Sq Ft |
| 05/22/2025 05/22/25 | Price Changed | $1,015,000 | -3.3% | $374 / Sq Ft |
| 05/16/2025 05/16/25 | Price Changed | $1,050,000 | -4.5% | $387 / Sq Ft |
| 05/08/2025 05/08/25 | Price Changed | $1,100,000 | -1.3% | $405 / Sq Ft |
| 05/05/2025 05/05/25 | For Sale | $1,115,000 | 0.0% | $411 / Sq Ft |
| 04/24/2025 04/24/25 | Pending | -- | -- | -- |
| 04/23/2025 04/23/25 | Price Changed | $1,115,000 | -0.4% | $411 / Sq Ft |
| 04/16/2025 04/16/25 | Price Changed | $1,120,000 | -0.4% | $412 / Sq Ft |
| 04/11/2025 04/11/25 | Price Changed | $1,125,000 | -2.2% | $414 / Sq Ft |
| 04/05/2025 04/05/25 | For Sale | $1,150,000 | +2.2% | $423 / Sq Ft |
| 03/18/2025 03/18/25 | Pending | -- | -- | -- |
| 03/07/2025 03/07/25 | Price Changed | $1,125,000 | -2.2% | $414 / Sq Ft |
| 02/24/2025 02/24/25 | Price Changed | $1,150,000 | -3.0% | $423 / Sq Ft |
| 02/13/2025 02/13/25 | Price Changed | $1,185,000 | -1.3% | $436 / Sq Ft |
| 01/29/2025 01/29/25 | Price Changed | $1,200,000 | -2.8% | $442 / Sq Ft |
| 01/13/2025 01/13/25 | Price Changed | $1,235,000 | -2.4% | $455 / Sq Ft |
| 12/19/2024 12/19/24 | Price Changed | $1,265,000 | -2.3% | $466 / Sq Ft |
| 12/07/2024 12/07/24 | Price Changed | $1,295,000 | -2.3% | $477 / Sq Ft |
| 11/21/2024 11/21/24 | For Sale | $1,325,000 | +124.6% | $488 / Sq Ft |
| 08/13/2024 08/13/24 | Sold | $590,000 | -23.9% | $217 / Sq Ft |
| 07/03/2024 07/03/24 | Pending | -- | -- | -- |
| 06/13/2024 06/13/24 | Price Changed | $775,000 | -3.0% | $285 / Sq Ft |
| 05/24/2024 05/24/24 | For Sale | $799,000 | +36.6% | $294 / Sq Ft |
| 03/16/2017 03/16/17 | Sold | $585,000 | -2.4% | $224 / Sq Ft |
| 02/13/2017 02/13/17 | Pending | -- | -- | -- |
| 02/02/2017 02/02/17 | For Sale | $599,500 | -- | $230 / Sq Ft |
Tax History Compared to Growth
Tax History
| Year | Tax Paid | Tax Assessment Tax Assessment Total Assessment is a certain percentage of the fair market value that is determined by local assessors to be the total taxable value of land and additions on the property. | Land | Improvement |
|---|---|---|---|---|
| 2024 | -- | $578,800 | $157,800 | $421,000 |
| 2023 | $3,092 | $578,800 | $157,800 | $421,000 |
| 2022 | $3,121 | $578,800 | $157,800 | $421,000 |
| 2021 | $3,181 | $578,800 | $157,800 | $421,000 |
| 2020 | $2,715 | $429,300 | $152,000 | $277,300 |
| 2019 | $2,715 | $429,300 | $152,000 | $277,300 |
| 2018 | $2,715 | $429,300 | $152,000 | $277,300 |
| 2017 | $2,780 | $429,300 | $152,000 | $277,300 |
| 2016 | $3,464 | $499,800 | $190,000 | $309,800 |
| 2015 | $3,219 | $499,800 | $190,000 | $309,800 |
| 2014 | $3,164 | $499,800 | $190,000 | $309,800 |
Agents Affiliated with this Home
-
Barbara Hecht

Seller's Agent in 2025
Barbara Hecht
Serenity Property Management
(704) 677-8005
1 in this area
12 Total Sales
-
Jennifer Bullock Team
J
Buyer's Agent in 2025
Jennifer Bullock Team
RE/MAX
(910) 408-4802
3 in this area
637 Total Sales
-
Andrea Arth
A
Seller's Agent in 2024
Andrea Arth
Arth Real Estate Group LLC
(910) 297-4245
1 in this area
49 Total Sales
-
Melanie Cameron

Buyer's Agent in 2024
Melanie Cameron
Coldwell Banker Sea Coast Advantage
(910) 233-2840
458 Total Sales
-
M
Seller's Agent in 2017
Michelle Taylor
Berkshire Hathaway HomeServices Carolina Premier Properties
Map
Source: Hive MLS
MLS Number: 100046174
APN: R07811-007-001-000
- 6424 River Vista Dr
- 6148 Sugar Pine Dr
- 119 River Gate Ln
- 112 Pitch Pine Ct
- 6751 Blacktip Ln
- 6232 Sugar Pine Dr
- 115 Turtle Cay Dr
- 108 Turtle Cay Unit 3
- 100 Turtle Cay Unit 6
- 105 Helmsman Dr
- 217 Wetland Dr
- 9102 River Rd
- 9202 River Rd
- 116 Helmsman Dr
- 6520 Woodlee Ln
- 429 Island End Ct
- 444 Island End Ct
- 447 Island End Ct
- 113 Rockledge Rd
- 321 Santa Ana Dr
