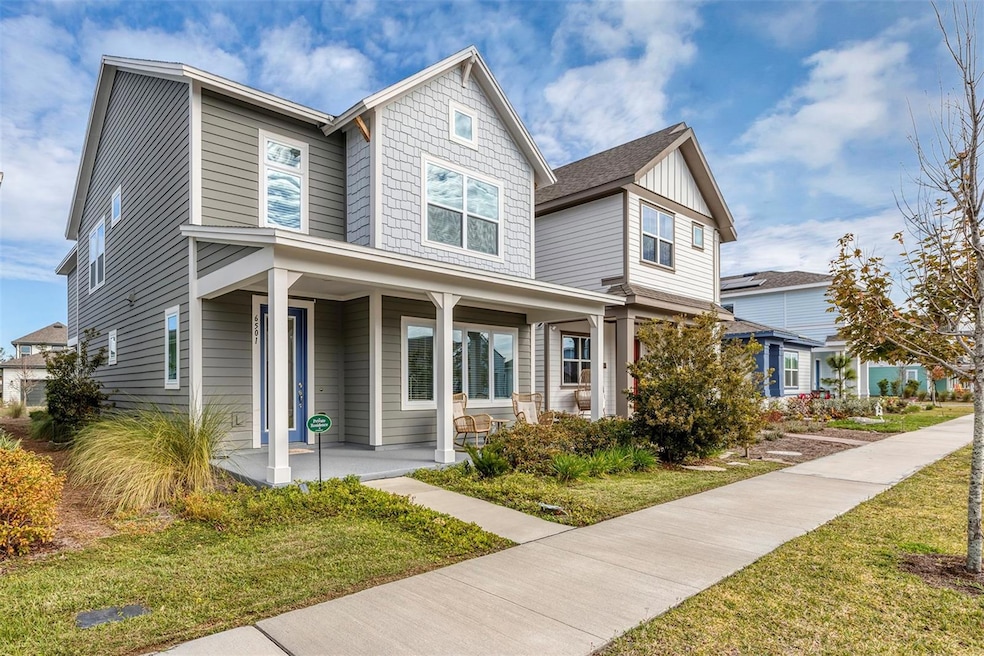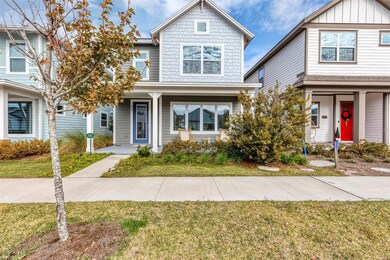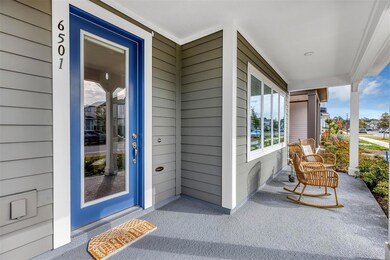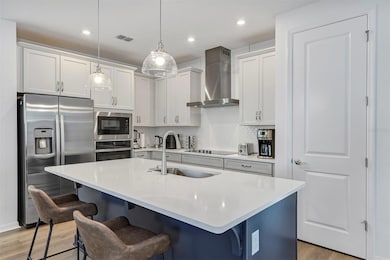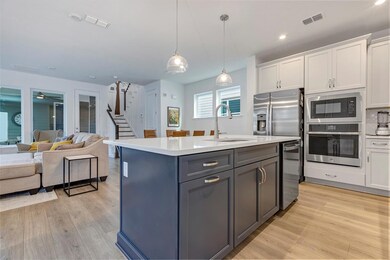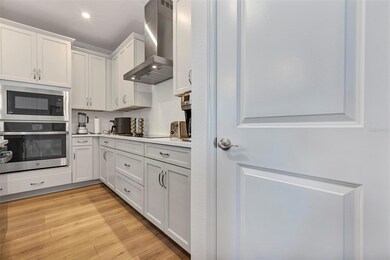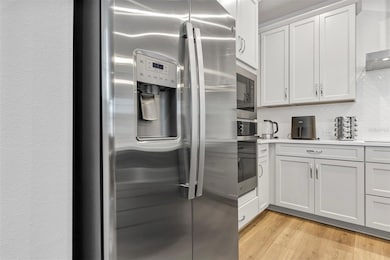6501 Rover Way St. Cloud, FL 34771
East Saint Cloud NeighborhoodHighlights
- Vaulted Ceiling
- Stone Countertops
- 2 Car Attached Garage
- Furnished
- Family Room Off Kitchen
- Solid Wood Cabinet
About This Home
Immaculate, FULLY FURNISHED home in the beautiful Sunbridge community. Nestled among scenic walking trails and lush green spaces, this home offers a peaceful retreat with unbeatable convenience—just minutes from Lake Nona, USTA, KPMG, Orlando International Airport, and top-tier dining, shopping, and entertainment. Featuring a stunning chef-inspired kitchen boasting quartz countertops, 42” cabinetry, and generous prep and storage space. Upstairs, the spacious owner’s suite impresses with vaulted ceilings and a luxurious super-shower. Additional highlights include wood-laminate flooring in the main living areas, elegant décor throughout, a whole-home water filtration system, epoxy-coated garage flooring, and a classic covered lanai perfect for enjoying shaded afternoons.
Residents of Weslyn Park at Sunbridge enjoy access to community amenities such as nature trails, a community garden, playground, gathering lawn, wellness-focused green spaces, and a refreshing swimming pool.
Available now for showings. Experience elevated living in one of Orlando’s most desirable and forward-thinking communities.
Listing Agent
CHARLES RUTENBERG REALTY ORLANDO Brokerage Phone: 407-622-2122 License #3410144 Listed on: 11/18/2025

Home Details
Home Type
- Single Family
Year Built
- Built in 2023
Lot Details
- 3,920 Sq Ft Lot
Parking
- 2 Car Attached Garage
Interior Spaces
- 2,328 Sq Ft Home
- 2-Story Property
- Furnished
- Vaulted Ceiling
- Family Room Off Kitchen
- Living Room
Kitchen
- Range with Range Hood
- Microwave
- Dishwasher
- Stone Countertops
- Solid Wood Cabinet
- Disposal
Flooring
- Carpet
- Laminate
Bedrooms and Bathrooms
- 3 Bedrooms
Laundry
- Laundry on upper level
- Dryer
- Washer
Schools
- Voyager K-8 Elementary And Middle School
- Tohopekaliga High School
Utilities
- Central Heating and Cooling System
- Thermostat
- Water Filtration System
- High Speed Internet
- Cable TV Available
Listing and Financial Details
- Residential Lease
- Security Deposit $3,250
- Property Available on 12/16/25
- The owner pays for trash collection
- 12-Month Minimum Lease Term
- $50 Application Fee
- Assessor Parcel Number 02-25-31-5538-0001-0700
Community Details
Overview
- Property has a Home Owners Association
- Artemislifestyles.Com Association
- Weslyn Park Ph 2 Subdivision
Pet Policy
- No Pets Allowed
Map
Property History
| Date | Event | Price | List to Sale | Price per Sq Ft | Prior Sale |
|---|---|---|---|---|---|
| 01/28/2026 01/28/26 | Price Changed | $3,100 | -4.6% | $1 / Sq Ft | |
| 11/18/2025 11/18/25 | For Rent | $3,250 | 0.0% | -- | |
| 03/27/2024 03/27/24 | Sold | $586,990 | -0.5% | $252 / Sq Ft | View Prior Sale |
| 02/02/2024 02/02/24 | Pending | -- | -- | -- | |
| 01/16/2024 01/16/24 | Price Changed | $589,990 | -1.1% | $253 / Sq Ft | |
| 09/22/2023 09/22/23 | Price Changed | $596,634 | -7.0% | $256 / Sq Ft | |
| 08/17/2023 08/17/23 | For Sale | $641,634 | -- | $275 / Sq Ft |
Source: Stellar MLS
MLS Number: S5138771
APN: 02-25-31-5538-0001-0700
- 6491 Cyrils Dr
- 3035 Mirage Place
- 6375 Trailblaze Bend
- 3055 Prospect Trail
- 6515 Quest St
- 6569 Cyrils Dr
- 6558 Rover Way
- 6554 Rover Way
- 5348 Center Lake Ranch Blvd
- 5342 Center Lake Ranch Blvd
- 5336 Center Lake Ranch Blvd
- Santa Barbara II Plan at Center Lake on the Park - Eco Series
- Columbia Plan at Center Lake on the Park - Eco Grand Series
- Lakeview Fl Plan at Center Lake on the Park - Eco Grand Series
- Capistrano II Plan at Center Lake on the Park - Eco Series
- Lancaster Plan at Center Lake on the Park - Eco Series
- Newport Xl Plan at Center Lake on the Park - Eco Grand Series
- Huntington Plan at Center Lake on the Park - Eco Series
- Sebring Plan at Center Lake on the Park - Avenue Collection
- Wekiva Plan at Center Lake on the Park - Avenue Collection
- 6494 Rover Way
- 1391 Mount Royal Dr
- 1320 Hyde St
- 1713 Chatsworth Cir
- 5315 Amersham Ln
- 5321 Amersham Ln
- 5160 Goldfinch Dr
- 1047 Ladyfish Trail
- 1036 Teal Creek Dr
- 866 Tassleflower Trail
- 984 Top Minnow Rd
- 5631 Western Sun Dr
- 5672 Western Sun Dr
- 1838 Castleton Dr
- 1656 Bay Breeze Dr
- 5236 Stephs Field St
- 5232 Stephs Field St
- 1823 Bluepoint St
- 4909 Terrapin Blvd
- 582 Amadoras Way
Ask me questions while you tour the home.
