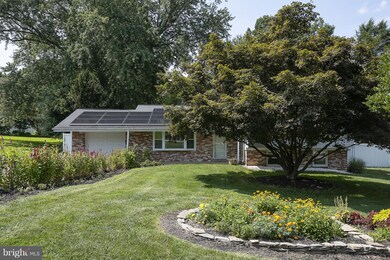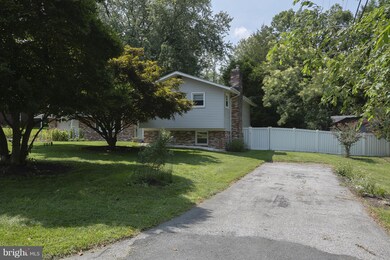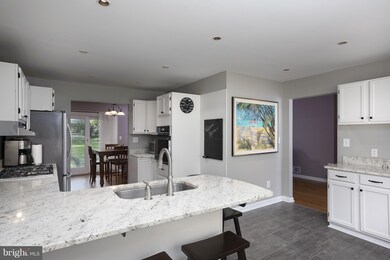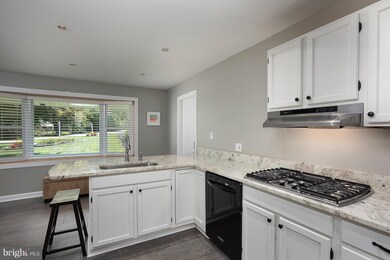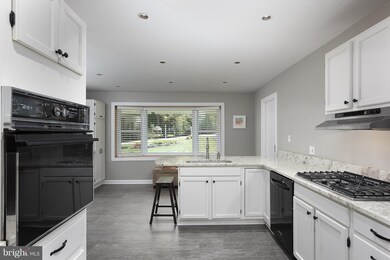
6502 Beechwood Dr Columbia, MD 21046
Kings Contrivance NeighborhoodHighlights
- View of Trees or Woods
- Traditional Floor Plan
- 1 Fireplace
- Atholton Elementary School Rated A
- Wood Flooring
- No HOA
About This Home
As of September 2021Great opportunity in Allview Estates! Hardwood floors; on-trend kitchen with white cabinetry, granite countertops & upgraded appliances; spacious living/dining combo; 4 bedrooms & 2 renovated bathrooms on the upper level; family room with cozy wood stove; relaxing patio overlooking the well landscaped, fenced back yard; new HVAC in 2014 & solar = VERY low utility bills; No HOA, No CPRA!
Last Agent to Sell the Property
RE/MAX Advantage Realty License #513388 Listed on: 08/17/2018

Last Buyer's Agent
Berkshire Hathaway HomeServices Homesale Realty License #644259

Home Details
Home Type
- Single Family
Est. Annual Taxes
- $5,800
Year Built
- Built in 1963
Lot Details
- 0.53 Acre Lot
- Back Yard Fenced
- Property is in very good condition
- Property is zoned R20
Parking
- 1 Car Attached Garage
- Front Facing Garage
- Garage Door Opener
- Circular Driveway
Property Views
- Woods
- Garden
Home Design
- Split Level Home
- Brick Exterior Construction
- Asphalt Roof
Interior Spaces
- 2,236 Sq Ft Home
- Property has 3 Levels
- Traditional Floor Plan
- Ceiling Fan
- Recessed Lighting
- 1 Fireplace
- Double Pane Windows
- Window Treatments
- Bay Window
- Window Screens
- Six Panel Doors
- Family Room
- Combination Dining and Living Room
- Wood Flooring
Kitchen
- Breakfast Area or Nook
- Eat-In Kitchen
- Built-In Oven
- Cooktop
- Ice Maker
- Dishwasher
- Upgraded Countertops
- Disposal
Bedrooms and Bathrooms
- 4 Bedrooms
- En-Suite Primary Bedroom
- En-Suite Bathroom
- 2 Full Bathrooms
Laundry
- Dryer
- Washer
Partially Finished Basement
- Basement Fills Entire Space Under The House
- Side Basement Entry
Outdoor Features
- Patio
Utilities
- Forced Air Heating and Cooling System
- Vented Exhaust Fan
- Natural Gas Water Heater
Community Details
- No Home Owners Association
- Allview Estates Subdivision
Listing and Financial Details
- Tax Lot 7
- Assessor Parcel Number 1406395562
Ownership History
Purchase Details
Home Financials for this Owner
Home Financials are based on the most recent Mortgage that was taken out on this home.Purchase Details
Home Financials for this Owner
Home Financials are based on the most recent Mortgage that was taken out on this home.Purchase Details
Home Financials for this Owner
Home Financials are based on the most recent Mortgage that was taken out on this home.Purchase Details
Home Financials for this Owner
Home Financials are based on the most recent Mortgage that was taken out on this home.Purchase Details
Purchase Details
Purchase Details
Similar Homes in Columbia, MD
Home Values in the Area
Average Home Value in this Area
Purchase History
| Date | Type | Sale Price | Title Company |
|---|---|---|---|
| Deed | $545,000 | Key Title Inc | |
| Deed | $475,000 | Perfection Title Ltd | |
| Deed | $490,000 | -- | |
| Deed | $490,000 | -- | |
| Deed | -- | -- | |
| Deed | -- | -- | |
| Deed | $237,000 | -- |
Mortgage History
| Date | Status | Loan Amount | Loan Type |
|---|---|---|---|
| Previous Owner | $408,750 | New Conventional | |
| Previous Owner | $441,000 | New Conventional | |
| Previous Owner | $448,181 | New Conventional | |
| Previous Owner | $451,250 | New Conventional | |
| Previous Owner | $405,000 | Adjustable Rate Mortgage/ARM | |
| Previous Owner | $368,000 | Stand Alone Second | |
| Previous Owner | $98,000 | Stand Alone Second | |
| Previous Owner | $392,000 | Purchase Money Mortgage | |
| Previous Owner | $392,000 | Purchase Money Mortgage | |
| Previous Owner | $220,000 | New Conventional | |
| Closed | -- | No Value Available |
Property History
| Date | Event | Price | Change | Sq Ft Price |
|---|---|---|---|---|
| 09/01/2021 09/01/21 | Sold | $545,000 | +1.9% | $244 / Sq Ft |
| 08/09/2021 08/09/21 | Pending | -- | -- | -- |
| 08/03/2021 08/03/21 | For Sale | $534,990 | +12.6% | $239 / Sq Ft |
| 09/19/2018 09/19/18 | Sold | $475,000 | +1.1% | $212 / Sq Ft |
| 08/20/2018 08/20/18 | For Sale | $469,900 | 0.0% | $210 / Sq Ft |
| 08/20/2018 08/20/18 | Pending | -- | -- | -- |
| 08/17/2018 08/17/18 | For Sale | $469,900 | -- | $210 / Sq Ft |
Tax History Compared to Growth
Tax History
| Year | Tax Paid | Tax Assessment Tax Assessment Total Assessment is a certain percentage of the fair market value that is determined by local assessors to be the total taxable value of land and additions on the property. | Land | Improvement |
|---|---|---|---|---|
| 2024 | $8,024 | $527,267 | $0 | $0 |
| 2023 | $7,500 | $496,633 | $0 | $0 |
| 2022 | $5,247 | $466,000 | $201,000 | $265,000 |
| 2021 | $6,698 | $446,833 | $0 | $0 |
| 2020 | $6,560 | $427,667 | $0 | $0 |
| 2019 | $5,891 | $408,500 | $158,000 | $250,500 |
| 2018 | $5,904 | $405,933 | $0 | $0 |
| 2017 | $5,834 | $408,500 | $0 | $0 |
| 2016 | -- | $400,800 | $0 | $0 |
| 2015 | -- | $383,033 | $0 | $0 |
| 2014 | -- | $365,267 | $0 | $0 |
Agents Affiliated with this Home
-

Seller's Agent in 2021
Mia Anderson-Fleming
Berkshire Hathaway HomeServices Homesale Realty
(410) 693-3354
1 in this area
78 Total Sales
-

Buyer's Agent in 2021
molly reed
Compass
(518) 496-5674
1 in this area
110 Total Sales
-

Seller's Agent in 2018
Gregory Kinnear
RE/MAX
(410) 423-5282
8 in this area
298 Total Sales
-

Seller Co-Listing Agent in 2018
Robert Kinnear
RE/MAX
(410) 409-9932
5 in this area
179 Total Sales
Map
Source: Bright MLS
MLS Number: 1002219658
APN: 06-395562
- 9909 Dellwood Ave
- 9930 Ferndale Ave
- 10305 Tailcoat Way
- 6316 Ferryboat Cir
- 6701 Second Morning Ct
- 10264 Wayover Way
- 7390 Hickory Log Cir
- 10263 Wayover Way
- 7374 Hickory Log Cir
- 6162 Commadore Ct
- 7356 Broken Staff
- 6529 Frietchie Row
- 7326 Mossy Brink Ct
- 6160 Wooded Run Dr
- 6752 Greatnews Ln
- 6207 Stevens Forest Rd
- 6652 Hawkeye Run
- 6920 Rawhide Ridge
- 9628 Rocksparkle Row
- 7448 Broken Staff

