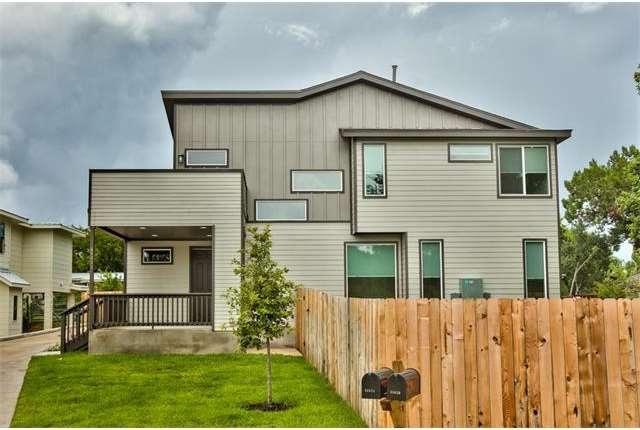
6502 Carson Ridge Unit A Austin, TX 78741
Montopolis NeighborhoodHighlights
- Panoramic View
- High Ceiling
- Cul-De-Sac
- End Unit
- Covered patio or porch
- Attached Garage
About This Home
As of May 2023This condo sits on a huge lot & has hill country views from a large 2nd floor balcony. The residence has granite counters in the kitchen, baths and office area, ee stainless steel appliances w/ fridge/freezer, modern roll up blinds, garage w/ opener & ext key pad, private fenced backyard, zoned sprinkler system w/ rain sensor, w/d connections, high ceilings, recessed lights, EE LED bulbs, nickel hardware, ceiling fans, vaulted ceilings, large windows, his/her walk-in closets and dual vanities in master.
Townhouse Details
Home Type
- Townhome
Est. Annual Taxes
- $8,191
Year Built
- Built in 2016
Lot Details
- End Unit
- Cul-De-Sac
- Back Yard
HOA Fees
- $165 Monthly HOA Fees
Property Views
- Panoramic
- City
- Hills
Home Design
- Half Duplex
- Slab Foundation
- Composition Shingle Roof
Interior Spaces
- 1,348 Sq Ft Home
- Multi-Level Property
- High Ceiling
- Recessed Lighting
- Pocket Doors
- Prewired Security
- Laundry closet
Flooring
- Carpet
- Tile
- Vinyl Plank
Bedrooms and Bathrooms
- 2 Bedrooms
- Walk-In Closet
Parking
- Attached Garage
- Single Garage Door
- Garage Door Opener
Outdoor Features
- Covered patio or porch
- Rain Gutters
Utilities
- Central Heating
- Heating System Uses Natural Gas
- Electricity To Lot Line
Listing and Financial Details
- Assessor Parcel Number LOT 9 *LESS 1363 SF INTO ROW CARSON RIDGE ADDN UNIT A
- 2% Total Tax Rate
Community Details
Overview
- Association fees include common area maintenance, common insurance, exterior maintenance, landscaping
- Built by Mezger Homes
Security
- Fire and Smoke Detector
Ownership History
Purchase Details
Home Financials for this Owner
Home Financials are based on the most recent Mortgage that was taken out on this home.Purchase Details
Home Financials for this Owner
Home Financials are based on the most recent Mortgage that was taken out on this home.Similar Homes in the area
Home Values in the Area
Average Home Value in this Area
Purchase History
| Date | Type | Sale Price | Title Company |
|---|---|---|---|
| Deed | -- | Independence Title | |
| Vendors Lien | -- | Austin Title Company |
Mortgage History
| Date | Status | Loan Amount | Loan Type |
|---|---|---|---|
| Open | $405,000 | New Conventional | |
| Previous Owner | $280,250 | New Conventional |
Property History
| Date | Event | Price | Change | Sq Ft Price |
|---|---|---|---|---|
| 05/10/2023 05/10/23 | Sold | -- | -- | -- |
| 04/20/2023 04/20/23 | Pending | -- | -- | -- |
| 04/19/2023 04/19/23 | Off Market | -- | -- | -- |
| 03/16/2023 03/16/23 | Price Changed | $449,900 | -5.3% | $324 / Sq Ft |
| 02/27/2023 02/27/23 | Price Changed | $475,000 | -5.0% | $342 / Sq Ft |
| 02/16/2023 02/16/23 | For Sale | $499,900 | +66.6% | $360 / Sq Ft |
| 09/22/2016 09/22/16 | Sold | -- | -- | -- |
| 08/30/2016 08/30/16 | Pending | -- | -- | -- |
| 08/18/2016 08/18/16 | For Sale | $299,990 | -- | $223 / Sq Ft |
Tax History Compared to Growth
Tax History
| Year | Tax Paid | Tax Assessment Tax Assessment Total Assessment is a certain percentage of the fair market value that is determined by local assessors to be the total taxable value of land and additions on the property. | Land | Improvement |
|---|---|---|---|---|
| 2023 | $8,191 | $514,942 | $27,563 | $487,379 |
| 2022 | $10,366 | $524,900 | $39,375 | $485,525 |
| 2021 | $8,075 | $371,000 | $39,375 | $331,625 |
| 2020 | $5,417 | $252,577 | $39,375 | $213,202 |
| 2018 | $5,641 | $254,799 | $39,375 | $215,424 |
| 2017 | $6,103 | $273,663 | $39,375 | $234,288 |
Agents Affiliated with this Home
-
Brandon Foskey

Seller's Agent in 2023
Brandon Foskey
Agency Texas Inc
(512) 632-9794
1 in this area
119 Total Sales
-
Will McEntire

Buyer's Agent in 2023
Will McEntire
eXp Realty, LLC
(512) 698-7667
1 in this area
10 Total Sales
-
Meador Hall

Seller's Agent in 2016
Meador Hall
Meador Realtors
(512) 820-5213
12 Total Sales
Map
Source: Unlock MLS (Austin Board of REALTORS®)
MLS Number: 1250910
APN: 879399
- 2404 Thrasher Ln
- 2309 Montopolis Dr Unit 7
- 2309 Montopolis Dr Unit 8
- 2101 Thrasher Ln Unit 1
- 2109 Maxwell Ln Unit B
- 2211 Capulet St
- 519 & 601 Thrasher Ln
- 0004 Thrasher Ln
- TBD Thrasher Ln
- 2315 Capulet St
- 6814 E Riverside Dr Unit 52
- 6814 E Riverside Dr Unit 105
- 7308 Oberon St
- 2307 Hermia St Unit 24
- 2005 Maxwell Ln Unit A
- 6203 Langham St Unit 1
- 2357 Yellow Jacket Ln
- 2355 Yellow Jacket Ln
- 0001 Montopolis Dr
- 6900 E Riverside Dr Unit 6
