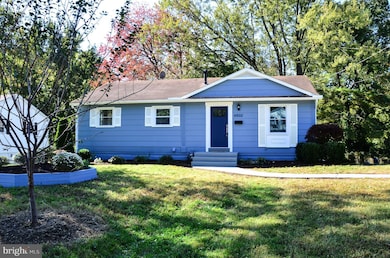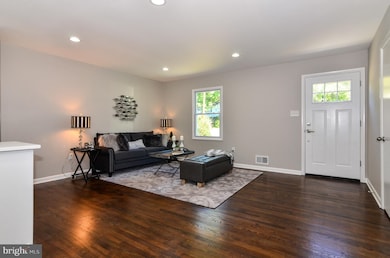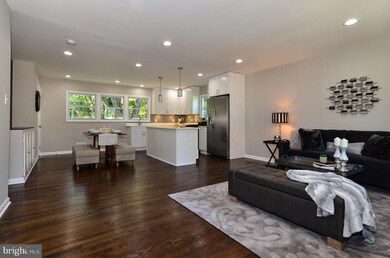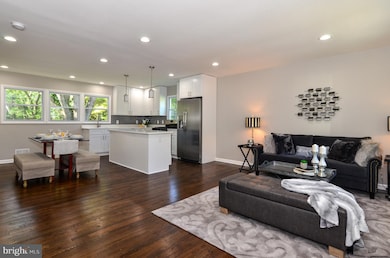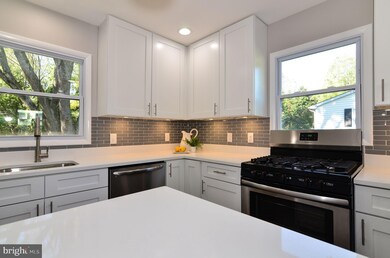
6502 Haystack Rd Alexandria, VA 22310
Rose Hill NeighborhoodHighlights
- Eat-In Gourmet Kitchen
- Golf Course View
- Rambler Architecture
- Twain Middle School Rated A-
- Open Floorplan
- Backs to Trees or Woods
About This Home
As of December 2018Rose Hill Park beauty! This is what you have been waiting for! Light & bright remodeled kitchen w/SS appliances, granite island, countertops & new cabs*Open floor plan*Completely remodeled baths for today's style*Dual sinks in main lvl bathrm*Refin HW floors*Freshly painted inside & out*Fin walk-out Rec Rm*New windows*Ceiling fans*Recessed lights*Sep laundry rm*Backs to golf course*Move in B4 the holidays! 10++
Last Agent to Sell the Property
Coldwell Banker Realty License #0225068593 Listed on: 10/24/2018

Home Details
Home Type
- Single Family
Est. Annual Taxes
- $4,293
Year Built
- Built in 1962
Lot Details
- 10,660 Sq Ft Lot
- Landscaped
- Backs to Trees or Woods
- Property is in very good condition
- Property is zoned 130
Parking
- Driveway
Property Views
- Golf Course
- Woods
Home Design
- Rambler Architecture
- Brick Exterior Construction
- Shingle Roof
Interior Spaces
- Property has 2 Levels
- Open Floorplan
- Ceiling Fan
- Living Room
- Game Room
- Storage Room
- Attic
Kitchen
- Eat-In Gourmet Kitchen
- Stove
- Microwave
- Ice Maker
- Dishwasher
- Kitchen Island
- Upgraded Countertops
- Disposal
Flooring
- Wood
- Carpet
Bedrooms and Bathrooms
- En-Suite Primary Bedroom
Laundry
- Laundry Room
- Dryer
- Washer
Finished Basement
- Heated Basement
- Walk-Out Basement
- Rear Basement Entry
- Basement Windows
Schools
- Rose Hill Elementary School
- Twain Middle School
- Edison High School
Utilities
- Forced Air Heating and Cooling System
- Natural Gas Water Heater
Community Details
- No Home Owners Association
- Rose Hill Park Subdivision, Remodeled Floorplan
Listing and Financial Details
- Tax Lot 47
- Assessor Parcel Number 92-1-8- -47
Ownership History
Purchase Details
Home Financials for this Owner
Home Financials are based on the most recent Mortgage that was taken out on this home.Purchase Details
Home Financials for this Owner
Home Financials are based on the most recent Mortgage that was taken out on this home.Similar Homes in Alexandria, VA
Home Values in the Area
Average Home Value in this Area
Purchase History
| Date | Type | Sale Price | Title Company |
|---|---|---|---|
| Deed | $465,500 | Blg Title Llc | |
| Deed | $325,000 | Universal Title |
Mortgage History
| Date | Status | Loan Amount | Loan Type |
|---|---|---|---|
| Open | $30,000 | Credit Line Revolving | |
| Open | $430,067 | New Conventional | |
| Closed | $442,225 | New Conventional | |
| Previous Owner | $260,000 | Unknown | |
| Previous Owner | $115,000 | New Conventional |
Property History
| Date | Event | Price | Change | Sq Ft Price |
|---|---|---|---|---|
| 12/19/2018 12/19/18 | Sold | $465,500 | -3.0% | $238 / Sq Ft |
| 11/19/2018 11/19/18 | Pending | -- | -- | -- |
| 10/24/2018 10/24/18 | For Sale | $479,950 | +47.7% | $245 / Sq Ft |
| 07/20/2018 07/20/18 | Sold | $325,000 | -7.1% | $294 / Sq Ft |
| 06/21/2018 06/21/18 | Pending | -- | -- | -- |
| 06/21/2018 06/21/18 | For Sale | $350,000 | -- | $316 / Sq Ft |
Tax History Compared to Growth
Tax History
| Year | Tax Paid | Tax Assessment Tax Assessment Total Assessment is a certain percentage of the fair market value that is determined by local assessors to be the total taxable value of land and additions on the property. | Land | Improvement |
|---|---|---|---|---|
| 2024 | $6,747 | $582,410 | $270,000 | $312,410 |
| 2023 | $6,221 | $551,280 | $245,000 | $306,280 |
| 2022 | $5,989 | $523,740 | $230,000 | $293,740 |
| 2021 | $5,900 | $502,740 | $209,000 | $293,740 |
| 2020 | $5,505 | $465,180 | $180,000 | $285,180 |
| 2019 | $5,050 | $426,690 | $178,000 | $248,690 |
| 2018 | $4,507 | $391,950 | $176,000 | $215,950 |
| 2017 | $4,293 | $369,730 | $166,000 | $203,730 |
| 2016 | -- | $358,800 | $161,000 | $197,800 |
| 2015 | $3,892 | $374,040 | $168,000 | $206,040 |
| 2014 | $3,892 | $349,560 | $157,000 | $192,560 |
Agents Affiliated with this Home
-
Lisa Moffett

Seller's Agent in 2018
Lisa Moffett
Coldwell Banker (NRT-Southeast-MidAtlantic)
(703) 517-6708
1 in this area
96 Total Sales
-
M
Seller's Agent in 2018
Mary Kimball
Coldwell Banker (NRT-Southeast-MidAtlantic)
-
Aaron Probasco

Buyer's Agent in 2018
Aaron Probasco
Samson Properties
(703) 946-4652
111 Total Sales
Map
Source: Bright MLS
MLS Number: 1009140636
APN: 0921-08-0047
- 6504 Carriage Dr
- 6503 Carriage Dr
- 6512 Carriage Dr
- 6706 Telegraph Rd
- 4609 Cottonwood Place
- 6692 Ordsall St
- 6420 Willowood Ln
- 6310 Saddle Tree Dr
- 5209 Dunstable Ln
- 5213 Pleasure Cove Ct
- 5287 Ballycastle Cir
- 5231 Pleasure Cove Ct
- 5422 Castle Bar Ln
- 6117 Rose Hill Dr
- 5543 Jowett Ct
- 4511 Apple Tree Dr
- 6109 Leewood Dr
- 5554 Jowett Ct
- 4702 Eaton Place
- 6121 Squire Ln

