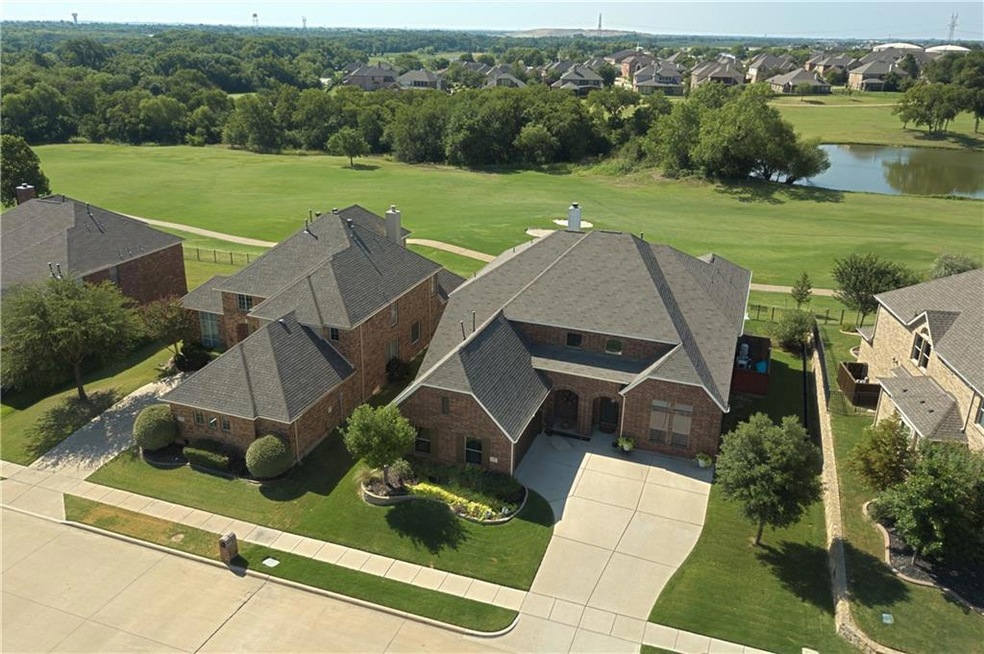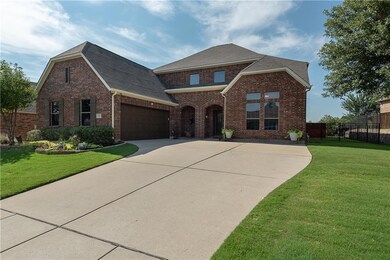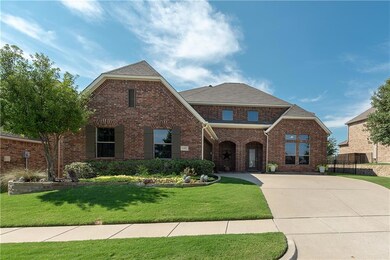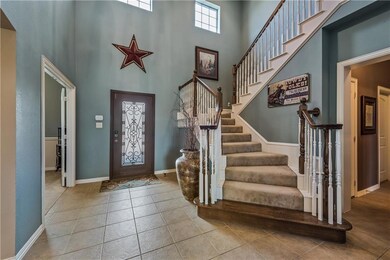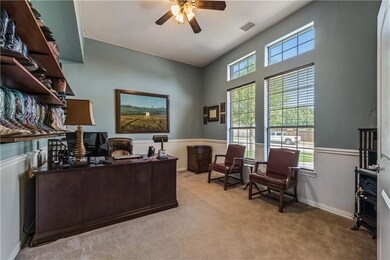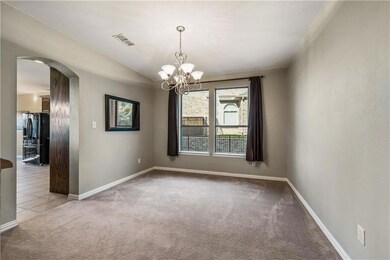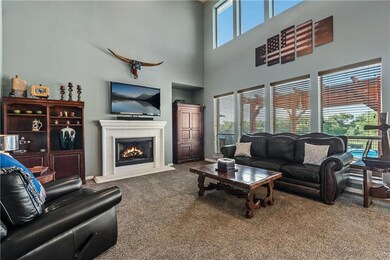
6502 Lakecrest Dr Sachse, TX 75048
Highlights
- On Golf Course
- Vaulted Ceiling
- 2 Car Attached Garage
- Pool and Spa
- Traditional Architecture
- Interior Lot
About This Home
As of September 2018Stunning Family Home in Woodbridge, Right On The Golf Course!!! This beautiful one owner has to have the most amazing view of the golf course and lake... Open floor plan perfect for entertaining with 2 living areas and 2 dining areas. Kitchen boasts granite countertops with beautiful cabinets and a gas cooktop. Opens up to a large family room with a gas F.P. Upstairs has a great game room with 3 bedrooms up, and Master down. Backyard fun, salt water play pool overlooking the golf course. Tons of windows so you always have a great view of the pool and golf course!! This one is truly a must see!! Hurry, it will not last long!!!
Last Agent to Sell the Property
Coldwell Banker Apex, REALTORS License #0435877 Listed on: 06/29/2018

Last Buyer's Agent
Kristy Smith
Keller Williams Central License #0704242
Home Details
Home Type
- Single Family
Est. Annual Taxes
- $9,893
Year Built
- Built in 2006
Lot Details
- 9,017 Sq Ft Lot
- Lot Dimensions are 75x120
- On Golf Course
- Wrought Iron Fence
- Interior Lot
- Sprinkler System
HOA Fees
- $38 Monthly HOA Fees
Parking
- 2 Car Attached Garage
- Garage Door Opener
Home Design
- Traditional Architecture
- Brick Exterior Construction
- Slab Foundation
- Composition Roof
Interior Spaces
- 3,496 Sq Ft Home
- 2-Story Property
- Wired For A Flat Screen TV
- Vaulted Ceiling
- Gas Log Fireplace
- Home Security System
Kitchen
- Gas Oven or Range
- Gas Cooktop
- Microwave
- Plumbed For Ice Maker
- Dishwasher
- Disposal
Flooring
- Carpet
- Ceramic Tile
Bedrooms and Bathrooms
- 4 Bedrooms
Pool
- Pool and Spa
- In Ground Pool
- Sport pool features two shallow ends and a deeper center
- Saltwater Pool
- Gunite Pool
Outdoor Features
- Covered Deck
- Rain Gutters
Schools
- Choice Of Elementary And Middle School
- Choice Of High School
Utilities
- Central Heating and Cooling System
- Heating System Uses Natural Gas
- Master Gas Meter
- Master Water Meter
- High Speed Internet
- Cable TV Available
Community Details
- Association fees include full use of facilities, maintenance structure, management fees
- Woodbridge HOA, Phone Number (817) 640-2064
- Woodbridge Ph 06 Subdivision
- Mandatory home owners association
Listing and Financial Details
- Legal Lot and Block 25 / H
- Assessor Parcel Number 480161100H0250000
- $10,138 per year unexempt tax
Ownership History
Purchase Details
Home Financials for this Owner
Home Financials are based on the most recent Mortgage that was taken out on this home.Purchase Details
Purchase Details
Home Financials for this Owner
Home Financials are based on the most recent Mortgage that was taken out on this home.Purchase Details
Home Financials for this Owner
Home Financials are based on the most recent Mortgage that was taken out on this home.Similar Homes in Sachse, TX
Home Values in the Area
Average Home Value in this Area
Purchase History
| Date | Type | Sale Price | Title Company |
|---|---|---|---|
| Vendors Lien | -- | None Available | |
| Interfamily Deed Transfer | -- | None Available | |
| Vendors Lien | -- | Capital Title | |
| Vendors Lien | -- | Atc |
Mortgage History
| Date | Status | Loan Amount | Loan Type |
|---|---|---|---|
| Open | $417,000 | Credit Line Revolving | |
| Closed | $324,000 | Purchase Money Mortgage | |
| Previous Owner | $279,200 | Credit Line Revolving | |
| Previous Owner | $199,500 | Purchase Money Mortgage | |
| Previous Owner | $260,000 | Purchase Money Mortgage | |
| Closed | $0 | Assumption |
Property History
| Date | Event | Price | Change | Sq Ft Price |
|---|---|---|---|---|
| 07/10/2025 07/10/25 | Price Changed | $675,000 | +3.8% | $193 / Sq Ft |
| 06/16/2025 06/16/25 | Price Changed | $650,000 | -7.1% | $186 / Sq Ft |
| 06/10/2025 06/10/25 | Price Changed | $700,000 | +7.7% | $200 / Sq Ft |
| 05/15/2025 05/15/25 | Price Changed | $650,000 | -3.7% | $186 / Sq Ft |
| 05/09/2025 05/09/25 | Price Changed | $675,000 | -3.6% | $193 / Sq Ft |
| 04/30/2025 04/30/25 | Price Changed | $700,000 | 0.0% | $200 / Sq Ft |
| 04/03/2025 04/03/25 | For Sale | $700,000 | +63.2% | $200 / Sq Ft |
| 09/04/2018 09/04/18 | Sold | -- | -- | -- |
| 08/08/2018 08/08/18 | Pending | -- | -- | -- |
| 06/29/2018 06/29/18 | For Sale | $429,000 | -- | $123 / Sq Ft |
Tax History Compared to Growth
Tax History
| Year | Tax Paid | Tax Assessment Tax Assessment Total Assessment is a certain percentage of the fair market value that is determined by local assessors to be the total taxable value of land and additions on the property. | Land | Improvement |
|---|---|---|---|---|
| 2024 | $9,893 | $696,970 | $165,000 | $531,970 |
| 2023 | $9,893 | $696,970 | $165,000 | $531,970 |
| 2022 | $13,291 | $555,500 | $165,000 | $390,500 |
| 2021 | $9,944 | $386,420 | $105,000 | $281,420 |
| 2020 | $10,109 | $386,420 | $105,000 | $281,420 |
| 2019 | $11,074 | $390,410 | $72,000 | $318,410 |
| 2018 | $11,181 | $390,410 | $72,000 | $318,410 |
| 2017 | $10,166 | $353,980 | $72,000 | $281,980 |
| 2016 | $9,160 | $318,930 | $72,000 | $246,930 |
| 2015 | $6,622 | $319,150 | $72,000 | $247,150 |
| 2014 | $6,622 | $266,500 | $72,000 | $194,500 |
Agents Affiliated with this Home
-
Jamie Simpson
J
Seller's Agent in 2025
Jamie Simpson
Call It Closed International, Inc.
(479) 414-6806
63 Total Sales
-
Tiya Nguyen
T
Seller Co-Listing Agent in 2025
Tiya Nguyen
Call It Closed International, Inc.
(580) 917-6325
31 Total Sales
-
Richard Montemayor
R
Seller's Agent in 2018
Richard Montemayor
Coldwell Banker Apex, REALTORS
(214) 629-6009
1 in this area
38 Total Sales
-
K
Buyer's Agent in 2018
Kristy Smith
Keller Williams Central
Map
Source: North Texas Real Estate Information Systems (NTREIS)
MLS Number: 13880033
APN: 480161100H0250000
- 6506 Lakecrest Dr
- 6514 Lake View Ln
- 6803 Hillwood Dr
- 6815 Holly Hills Ln
- 6126 Holly Crest Ln
- 6921 Lakehurst Ln
- 6115 Crestridge Ln
- 6436 Meadowcrest Ln
- 6011 Crestridge Ln
- 7014 Country Club Dr
- 6909 Highland Crest Ln
- 7022 Country Club Dr
- 5929 Meadowcrest Ln
- 7012 Hillshire Ln
- 6218 Aspen Estates Dr
- 330 Heritage Ln
- 322 Hogue Ln
- 308 Parke Hollow Dr
- 6003 Vista Park Ln
- 5732 Chateau Dr
