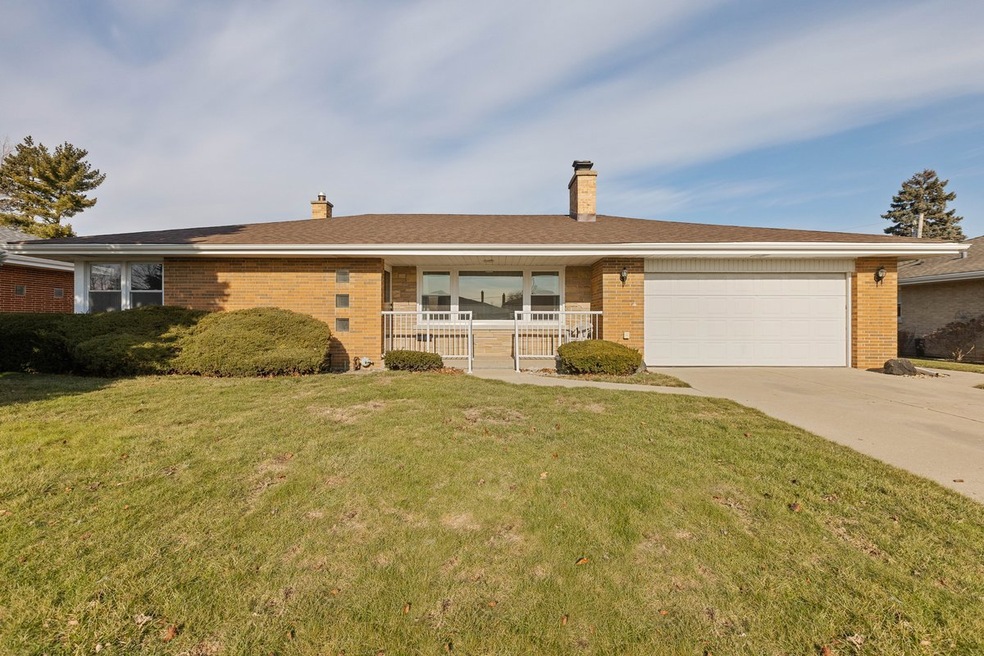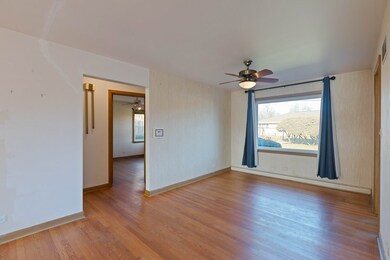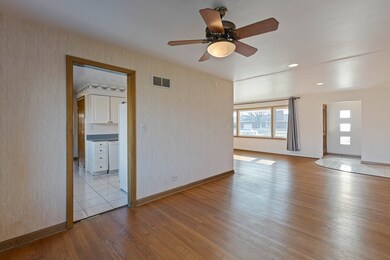
6502 Palma Ln Morton Grove, IL 60053
Highlights
- Deck
- Property is near a park
- Ranch Style House
- Hynes Elementary School Rated A
- Family Room with Fireplace
- 1-minute walk to Palma Lane Park
About This Home
As of June 2025Rarely Available, Highly Sought-After Eldorado Estates - Prime Location! Custom Spacious Sprawling Brick Ranch is Steps from Palma Lane Park! Hardwood Floors on Main Floor. Huge 23' Living room with Gas Fireplace. Separate Large 15' Dining Room. Eat-in Kitchen with seating area overlooks Beautiful Huge Expansive Backyard with 23' wood deck, 75' x 112' Lot with Sprinkler System. 3 Large Bedrooms, 2 1/2 baths and 2 1/2 Car Attached Garage. Massive Full Finished Basement has Recessed Lighting with 37 x 16 Family Room, Gas Fireplace, Full Bath, Bar Area, Furnace Room, Laundry, Cedar Closet and Plenty of Storage Area. Numerous Updates Include: Brand New Roof, Gutters, Eaves and Soffits. New Windows. New Insulation in Attic & Fan. New Parks Flood Control. Extra Storage Area in Garage with Pull-Down Attic Stairs. Well Maintained Home awaits your Decorating Ideas! Located Convenient to Golf Courses, Forest Preserves: Walking/Bike/Bridle Trails, Harrer Park and Pool. Near Shopping, Restaurants and much more! Located in Sought-After Golf School District 67 & Niles North HS District 219!!
Last Agent to Sell the Property
Century 21 Circle License #475138527 Listed on: 01/04/2025

Home Details
Home Type
- Single Family
Est. Annual Taxes
- $9,529
Year Built
- Built in 1954
Lot Details
- Lot Dimensions are 75 x 112
- Paved or Partially Paved Lot
- Sprinkler System
Parking
- 2.5 Car Attached Garage
- Garage Transmitter
- Garage Door Opener
- Driveway
- Off-Street Parking
- Parking Included in Price
Home Design
- Ranch Style House
- Brick Exterior Construction
- Asphalt Roof
- Concrete Perimeter Foundation
Interior Spaces
- 1,471 Sq Ft Home
- Built-In Features
- Bar
- Gas Log Fireplace
- Family Room with Fireplace
- 2 Fireplaces
- Living Room with Fireplace
- Formal Dining Room
- Workshop
- Lower Floor Utility Room
- Storage Room
- Pull Down Stairs to Attic
Kitchen
- Range
- Dishwasher
- Disposal
Flooring
- Wood
- Ceramic Tile
Bedrooms and Bathrooms
- 3 Bedrooms
- 3 Potential Bedrooms
- Bathroom on Main Level
Laundry
- Laundry Room
- Dryer
- Washer
Finished Basement
- Basement Fills Entire Space Under The House
- Sump Pump
- Fireplace in Basement
- Recreation or Family Area in Basement
- Finished Basement Bathroom
- Basement Storage
Outdoor Features
- Deck
- Shed
Location
- Property is near a park
Schools
- Hynes Elementary School
- Golf Middle School
- Niles North High School
Utilities
- Forced Air Heating and Cooling System
- Heating System Uses Natural Gas
- 100 Amp Service
- Lake Michigan Water
Listing and Financial Details
- Senior Tax Exemptions
- Homeowner Tax Exemptions
Community Details
Overview
- Ranch
Recreation
- Tennis Courts
- Community Pool
- Horse Trails
Ownership History
Purchase Details
Home Financials for this Owner
Home Financials are based on the most recent Mortgage that was taken out on this home.Purchase Details
Home Financials for this Owner
Home Financials are based on the most recent Mortgage that was taken out on this home.Purchase Details
Similar Homes in the area
Home Values in the Area
Average Home Value in this Area
Purchase History
| Date | Type | Sale Price | Title Company |
|---|---|---|---|
| Warranty Deed | $640,000 | None Listed On Document | |
| Executors Deed | $480,000 | None Listed On Document | |
| Executors Deed | $480,000 | None Listed On Document | |
| Interfamily Deed Transfer | -- | None Available |
Mortgage History
| Date | Status | Loan Amount | Loan Type |
|---|---|---|---|
| Previous Owner | $325,000 | New Conventional | |
| Previous Owner | $100,000 | Credit Line Revolving | |
| Previous Owner | $100,000 | Credit Line Revolving | |
| Previous Owner | $62,000 | Credit Line Revolving | |
| Previous Owner | $57,000 | Credit Line Revolving |
Property History
| Date | Event | Price | Change | Sq Ft Price |
|---|---|---|---|---|
| 06/09/2025 06/09/25 | Sold | $640,000 | +3.4% | $435 / Sq Ft |
| 05/20/2025 05/20/25 | Pending | -- | -- | -- |
| 05/17/2025 05/17/25 | For Sale | $619,000 | +29.0% | $421 / Sq Ft |
| 01/24/2025 01/24/25 | Sold | $480,000 | +2.1% | $326 / Sq Ft |
| 01/08/2025 01/08/25 | Pending | -- | -- | -- |
| 01/04/2025 01/04/25 | For Sale | $469,900 | -- | $319 / Sq Ft |
Tax History Compared to Growth
Tax History
| Year | Tax Paid | Tax Assessment Tax Assessment Total Assessment is a certain percentage of the fair market value that is determined by local assessors to be the total taxable value of land and additions on the property. | Land | Improvement |
|---|---|---|---|---|
| 2024 | $9,529 | $41,000 | $11,655 | $29,345 |
| 2023 | $3,252 | $41,000 | $11,655 | $29,345 |
| 2022 | $3,252 | $41,000 | $11,655 | $29,345 |
| 2021 | $3,608 | $34,133 | $8,325 | $25,808 |
| 2020 | $3,301 | $34,133 | $8,325 | $25,808 |
| 2019 | $3,278 | $37,926 | $8,325 | $29,601 |
| 2018 | $3,656 | $30,099 | $7,284 | $22,815 |
| 2017 | $7,802 | $30,099 | $7,284 | $22,815 |
| 2016 | $7,621 | $30,099 | $7,284 | $22,815 |
| 2015 | $7,620 | $27,793 | $6,243 | $21,550 |
| 2014 | $7,490 | $27,793 | $6,243 | $21,550 |
| 2013 | $8,535 | $29,249 | $6,243 | $23,006 |
Agents Affiliated with this Home
-
Cecille Plurad Mike Plurad

Seller's Agent in 2025
Cecille Plurad Mike Plurad
Coldwell Banker Realty
(773) 719-0353
12 in this area
209 Total Sales
-
Michelle Dalstrom

Seller's Agent in 2025
Michelle Dalstrom
Century 21 Circle
(847) 846-4166
4 in this area
7 Total Sales
-
Michael Plurad

Seller Co-Listing Agent in 2025
Michael Plurad
Coldwell Banker Realty
(773) 719-0352
7 in this area
83 Total Sales
-
Enisa Hamzic

Buyer's Agent in 2025
Enisa Hamzic
Baird Warner
9 in this area
57 Total Sales
-
Rafay Qamar

Buyer's Agent in 2025
Rafay Qamar
Real Broker LLC
(773) 232-5871
18 in this area
1,064 Total Sales
Map
Source: Midwest Real Estate Data (MRED)
MLS Number: 12219133
APN: 10-18-214-014-0000
- 6516 Hoffman Terrace
- 36 Logan Terrace
- 1215 Heather Ln
- 6842 Beckwith Rd
- 9244 Newcastle Ave
- 6909 Beckwith Rd
- 6817 Church St
- 1125 Longvalley Rd
- 326 Country Ln
- 8953 Neenah Ave Unit 1
- 6727 Beckwith Rd
- 1123 Longvalley Rd
- 7039 Simpson St
- 9314 Marmora Ave
- 1544 Longvalley Rd
- 511 N Branch Rd
- 8925 Meade Ave
- 8833 Birch Ave
- 811 Redwood Ln
- 9008 Marmora Ave






