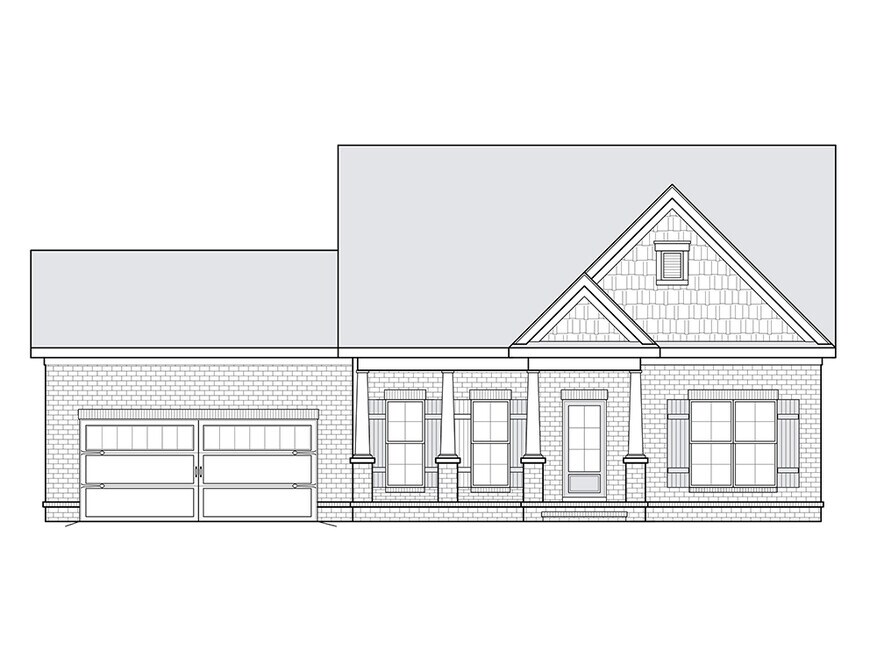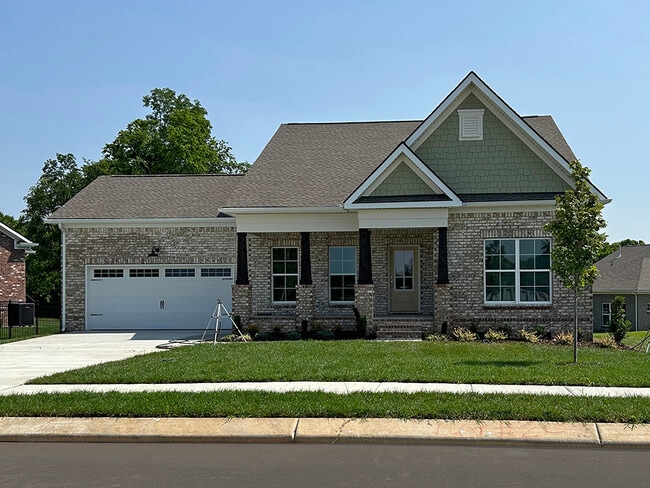
NEW CONSTRUCTION
AVAILABLE
BUILDER INCENTIVES
Estimated payment $4,074/month
Total Views
1,496
4
Beds
3
Baths
2,240
Sq Ft
$281
Price per Sq Ft
About This Home
The Holly by Regent Homes is perfect for all ages. It offers first-level living with nine-foot ceilings, an open-concept great room and kitchen, a formal dining room, a primary suite, and two secondary bedrooms. The second level features a bonus room, a fourth bedroom, and a full bathroom.
Builder Incentives
Flex DollarsUp to $15,000 in flex cash on homes closed before the end of 2025.
Sales Office
All tours are by appointment only. Please contact sales office to schedule.
Sales Team
Todd Benne
Office Address
4005 Hays Dr
Columbia, TN 38401
Driving Directions
Home Details
Home Type
- Single Family
HOA Fees
- $125 Monthly HOA Fees
Parking
- 2 Car Garage
Home Design
- New Construction
Interior Spaces
- 2-Story Property
Bedrooms and Bathrooms
- 4 Bedrooms
- 3 Full Bathrooms
Community Details
Overview
- Association fees include internet
Recreation
- Tot Lot
Map
Other Move In Ready Homes in Rutherford
About the Builder
Regent Homes is a premier regional homebuilder specializing in thoughtfully designed residential communities across Greater Nashville, Tennessee, and Huntsville, Alabama. Founded in 2004 by President and Owner David McGowan, Regent Homes has become a trusted name in the homebuilding industry, known for its commitment to quality craftsmanship, innovative design, and customer satisfaction.
With a diverse portfolio that includes single-family homes, townhomes, and condominiums, Regent Homes creates vibrant, livable communities that blend Southern architectural charm with modern amenities. Each project reflects the company's dedication to enhancing the lifestyles of its residents through functional design, aesthetic appeal, and lasting value. Their commitment to quality and customer service has earned them a strong reputation and numerous satisfied homeowners throughout the Southeast.
Nearby Homes
- Rutherford
- Trotwood Villas
- 5030 Camelot Dr
- 0 N Stone Dr
- 6616 Old Zion Rd
- 1 Hampshire Pike
- 9 Old Zion Rd
- 0 Hampshire Pike
- 0 Lion Pkwy Unit RTC2927607
- 1243 Oxford Village Cove
- Williamsport Landing
- Hampshire Hills
- 0 Alpine Dr Unit RTC2619161
- 0 Jenland Dr
- 0 Mcintosh Dr
- 0 Deer Ridge Rd Unit RTC2975965
- 1210 Confederate Dr
- 4107 Trousdale Ln
- 700 Halcyon Way
- 1202 Valarie Ln

