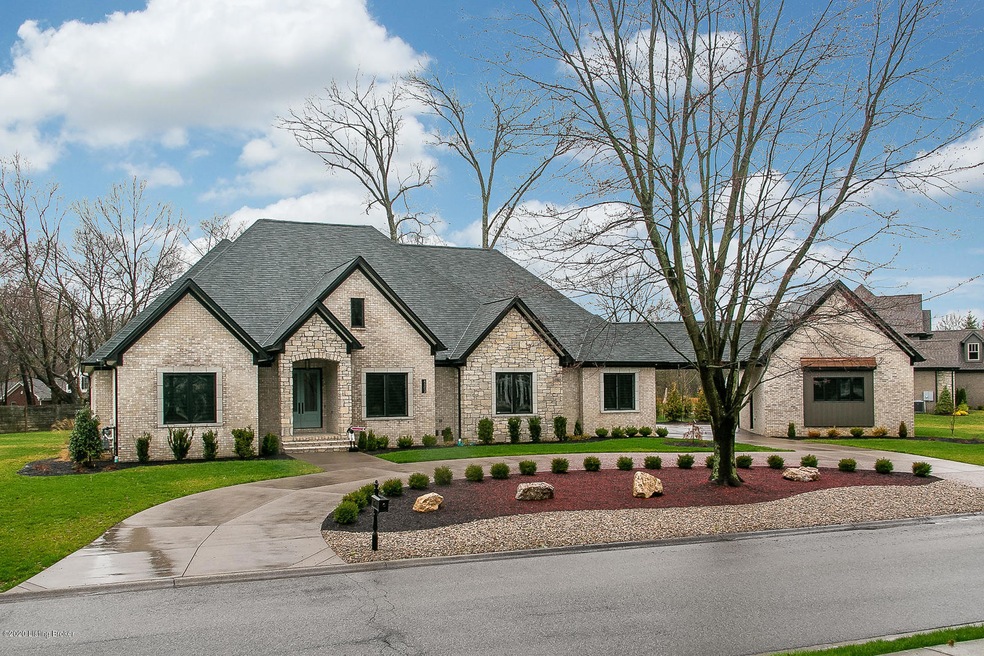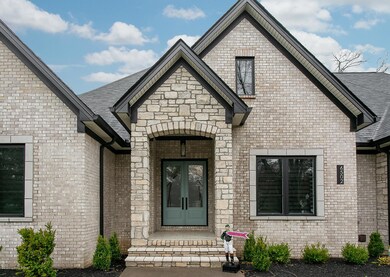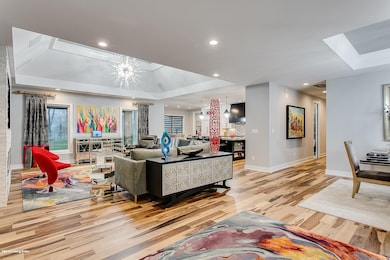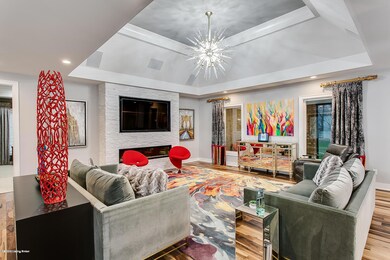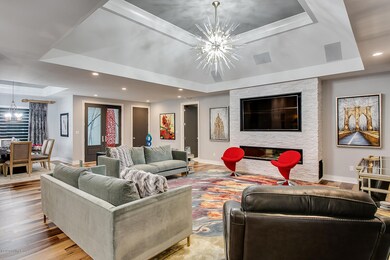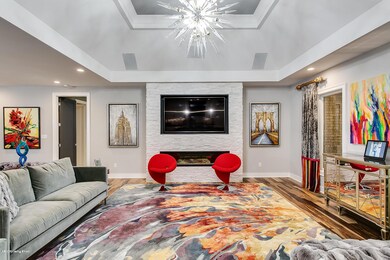
6502 Sedgwicke Dr Prospect, KY 40059
Estimated Value: $1,249,241 - $1,313,000
Highlights
- 1 Fireplace
- 3 Car Garage
- Patio
- Norton Elementary School Rated A-
- Porch
- Forced Air Heating and Cooling System
About This Home
As of June 2020Welcome to the ease of ranch living in this luxurious custom built 5 Bedroom, 3 Full and 1 Half bath home situated on a 1.35 acre fully irrigated lot in the prestigious Sutherland neighborhood of Prospect, Ky. From the moment you approach the picturesque lot with oversized circular drive and driveway, you are struck by the stateliness of the home. The Porte-cochere attaches a separate oversized 2.5 car garage to the main house which boasts an oversized 3 car garage. Once inside you will appreciate the beauty of the Brazillian walnut floors and the ''Dennis Tapp'' inspired décor. Your attention is immediately drawn to the dramatic elegance of the great room with floor to ceiling remote fireplace and oversized built in TV (which conveys with the house). Adjacent to the great room is the dini area and large eat-in gourmet kitchen. The Kitchen includes, 48" Wolf cooktop with oversized griddle, cabinet faced sub-zero refrigerator, huge cooks island, and custom cabinets adorned by solid brass hardware, roll out trays, and many amenities for the discerning chef. Just off the Kitchen is a magnificent porch with gorgeous Hartstone flooring and electrically powered screens for many seasons of enjoyment. The Owners Suite exudes sophistication, with massive walk-in closet complete with dressing island. The Master bath is an architectural masterpiece with exquisite details crowned by a globe ceiling to enjoy from the soaking tub or the dual vanities. A massive walk-through tiled shower with dual shower heads is supported by "Tankless" hot water heater for an endless supply of hot water. The two separate water closets are an added bonus! There are two additional bedrooms on the Main Floor that have a Jack and Jill bath with a surprise laundry storage
area. The lower level boasts a full bath, nine-foot ceilings, two bedrooms with egress window wells and tons of storage. The owner will provide an allowance for future bar installation that is already "Roughed in" as part of the massive basement great room area. The park-like lot is ready for pool, tennis court, or just great roaming around. The custom features in this house abound, from the Engineered Foundation with oversized footers, to the trussed floor so that all duct work is inside the ceiling in lower level, to the steel used to support the Porte-cochere, and the whole house humidifier and de-humidifier, and many more. This one of a kind home in Prospect awaits the discriminating owner who appreciates the extras. The DRAPES in Great Room, Dining Area and Master Suite do not convey, but the "Sonos" sound system, TV in Great room, all custom blinds and other window treatments, all appliances, and Control Four System do convey. There is also a bonus room studded with electrical for the person who needs additional separate living space upstairs from the back utility area. Do not miss the extra upgrade sheet included under documents. All showings by appointment only, seller agent to be present.
Last Agent to Sell the Property
BERKSHIRE HATHAWAY HomeServices, Parks & Weisberg Realtors License #202046 Listed on: 03/24/2020

Co-Listed By
BERKSHIRE HATHAWAY HomeServices, Parks & Weisberg Realtors License #219942
Home Details
Home Type
- Single Family
Est. Annual Taxes
- $11,721
Year Built
- Built in 2019
Lot Details
- 1.35
Parking
- 3 Car Garage
- Side or Rear Entrance to Parking
Home Design
- Poured Concrete
- Shingle Roof
- Stone Siding
Interior Spaces
- 1-Story Property
- 1 Fireplace
- Basement
Bedrooms and Bathrooms
- 5 Bedrooms
Outdoor Features
- Patio
- Porch
Utilities
- Forced Air Heating and Cooling System
Community Details
- Property has a Home Owners Association
- Sutherland Subdivision
Listing and Financial Details
- Legal Lot and Block 052A / 2358
- Assessor Parcel Number 2358052A0000
- Seller Concessions Not Offered
Ownership History
Purchase Details
Home Financials for this Owner
Home Financials are based on the most recent Mortgage that was taken out on this home.Purchase Details
Home Financials for this Owner
Home Financials are based on the most recent Mortgage that was taken out on this home.Purchase Details
Purchase Details
Similar Homes in Prospect, KY
Home Values in the Area
Average Home Value in this Area
Purchase History
| Date | Buyer | Sale Price | Title Company |
|---|---|---|---|
| Pichel Logan M | $1,030,000 | None Available | |
| Riggs Weldon | $190,000 | None Available | |
| Jett Shelby | $206,500 | -- | |
| Rubino Christopher | $194,000 | Metropolitan Title Company |
Mortgage History
| Date | Status | Borrower | Loan Amount |
|---|---|---|---|
| Previous Owner | Riggs Weldon A | $840,000 |
Property History
| Date | Event | Price | Change | Sq Ft Price |
|---|---|---|---|---|
| 06/10/2020 06/10/20 | Sold | $1,030,000 | -6.4% | $224 / Sq Ft |
| 06/08/2020 06/08/20 | Pending | -- | -- | -- |
| 03/24/2020 03/24/20 | For Sale | $1,100,000 | +478.9% | $239 / Sq Ft |
| 09/07/2018 09/07/18 | Sold | $190,000 | -4.9% | -- |
| 08/12/2018 08/12/18 | Pending | -- | -- | -- |
| 07/01/2018 07/01/18 | For Sale | $199,750 | -- | -- |
Tax History Compared to Growth
Tax History
| Year | Tax Paid | Tax Assessment Tax Assessment Total Assessment is a certain percentage of the fair market value that is determined by local assessors to be the total taxable value of land and additions on the property. | Land | Improvement |
|---|---|---|---|---|
| 2024 | $11,721 | $1,030,000 | $190,000 | $840,000 |
| 2023 | $11,927 | $1,030,000 | $190,000 | $840,000 |
| 2022 | $11,969 | $1,030,000 | $190,000 | $840,000 |
| 2021 | $12,721 | $1,030,000 | $190,000 | $840,000 |
| 2020 | $7,245 | $628,920 | $190,000 | $438,920 |
| 2019 | $3,989 | $353,350 | $190,000 | $163,350 |
| 2018 | $1,568 | $141,210 | $141,210 | $0 |
| 2017 | $1,482 | $141,210 | $141,210 | $0 |
| 2013 | $833 | $83,250 | $83,250 | $0 |
Agents Affiliated with this Home
-
Dave Parks

Seller's Agent in 2020
Dave Parks
BERKSHIRE HATHAWAY HomeServices, Parks & Weisberg Realtors
(502) 296-6314
4 in this area
127 Total Sales
-
Rebekah Riley-Petrando

Seller Co-Listing Agent in 2020
Rebekah Riley-Petrando
BERKSHIRE HATHAWAY HomeServices, Parks & Weisberg Realtors
(502) 939-5887
6 in this area
155 Total Sales
-
Ashley Parker

Buyer's Agent in 2020
Ashley Parker
Parker & Klein Real Estate
(502) 345-8952
10 in this area
109 Total Sales
-
Judith Glick
J
Seller's Agent in 2018
Judith Glick
Semonin Realty
(502) 592-6959
7 in this area
13 Total Sales
-
John Lenihan

Seller Co-Listing Agent in 2018
John Lenihan
Lenihan Sotheby's International Realty
(502) 593-2024
5 in this area
36 Total Sales
Map
Source: Metro Search (Greater Louisville Association of REALTORS®)
MLS Number: 1555916
APN: 2358052A0000
- 7806 Turtle Run Ct Unit E4
- 7704 Turtle Run Ct Unit C3
- 6702 Shirley Ave
- 9707 U S 42
- 6600 Gunpowder Ln
- 7104 Windham Pkwy
- 6500 Gunpowder Ln
- 6515 Mount Batten Ct
- 6101 Fox Cove Ct
- 7304 Hunting Creek Dr
- 6714 Rest Way
- Lot 27 the Breakers at Prospect
- Lot 24 the Breakers at Prospect
- Lot 67 the Breakers at Prospect
- Lot 25 the Breakers at Prospect
- Lot 26 the Breakers at Prospect
- Lot 68 the Breakers at Prospect
- 7612 Endecott Place
- 7700 Woodbridge Hill Ln Unit Lot 1
- 6505 Mayfair Ave
- 6502 Sedgwicke Dr
- 6504 Sedgwicke Dr
- 0 Sedgwicke Dr Unit 51
- 7834 Turtle Run Ct
- 7832 Turtle Run Ct
- 9601 Us Highway 42
- 7830 Turtle Run Ct Unit G4
- 6510 Sedgwick Dr
- 7828 Turtle Run Ct Unit G3
- 7706 River Rd
- 9603 Us Highway 42
- 7826 Turtle Run Ct Unit G2
- 7812 Turtle Run Ct Unit F6
- 7814 Turtle Run Ct Unit 5
- 6506 Sedgwicke Dr
- 7816 Turtle Run Ct
- 7818 Turtle Run Ct
- 6507 Sedgwicke Dr
- 6711 Duroc Ave
- 7820 Turtle Run Ct Unit F2
