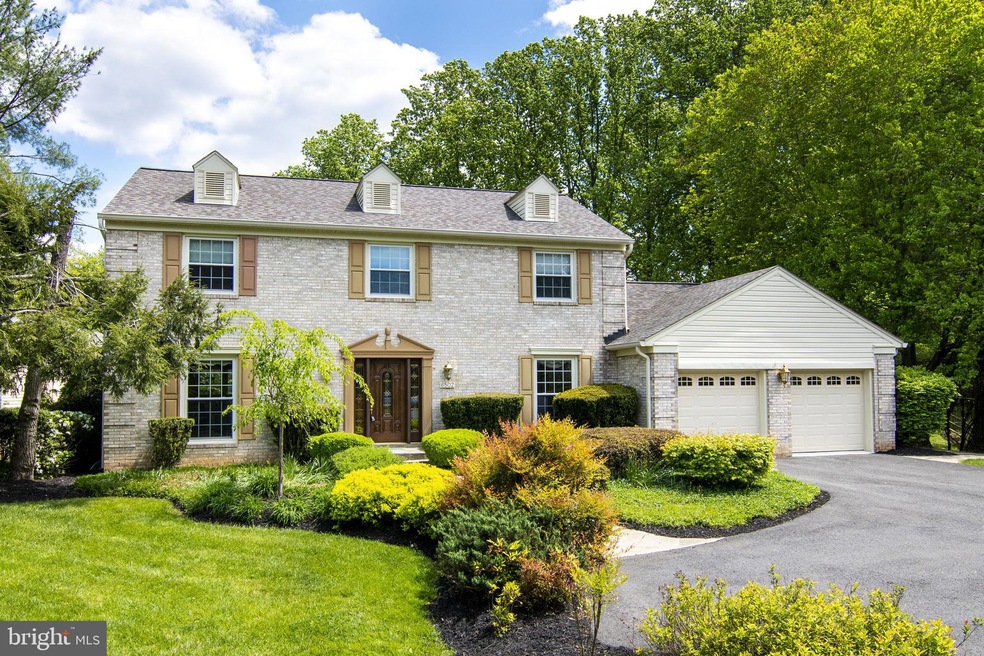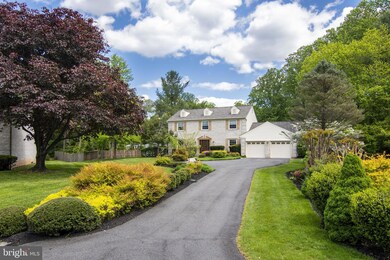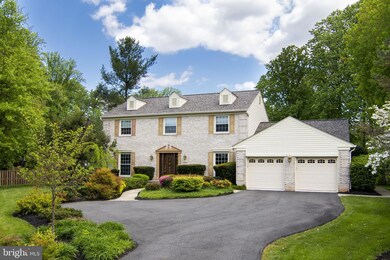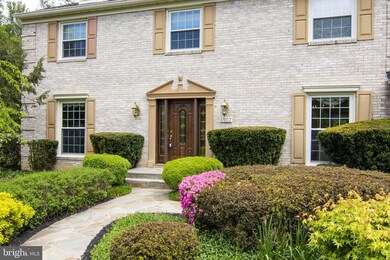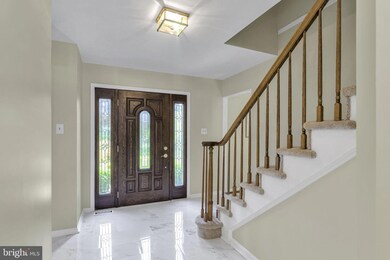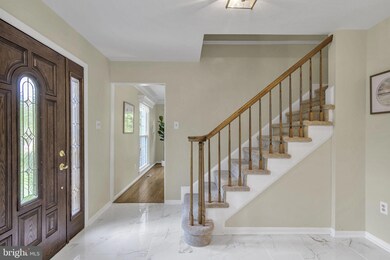
6502 Sparrow Point Ct McLean, VA 22101
Estimated Value: $1,606,000 - $2,074,000
Highlights
- Gourmet Kitchen
- Colonial Architecture
- Traditional Floor Plan
- Churchill Road Elementary School Rated A
- Recreation Room
- Solid Hardwood Flooring
About This Home
As of June 2023Open House to be conducted on 4/29 & 4/30
This beautiful home is located in the highly sought after community of Langley Oaks. Step inside and you will be greeted by gleaming hard wood floors throughout the main level. A light and airy living room complete with reading area and built in bookcases. Large formal dining room, adjacent from breakfast area and kitchen boasting stainless steel appliances, granite countertops. The family room is complete with wet bar, cozy wood fireplace with French doors leading out to a beautiful patio area. Outside, you will love spending time in the beautifully landscaped backyard, perfect for relaxing and entertaining. Upstairs you will find a luxurious primary suite with recently remodeled bath. This level also contains 3 large size bedrooms and full bath. Fully, finished lower level with recreation room, game/theatre room, full bath and huge storage room.
Last Agent to Sell the Property
Samson Properties License #0225220131 Listed on: 04/28/2023

Home Details
Home Type
- Single Family
Est. Annual Taxes
- $15,877
Year Built
- Built in 1978
Lot Details
- 0.66 Acre Lot
- Sprinkler System
- Property is in very good condition
- Property is zoned 111
HOA Fees
- $13 Monthly HOA Fees
Parking
- 2 Car Attached Garage
- Front Facing Garage
- Garage Door Opener
- Driveway
Home Design
- Colonial Architecture
- Block Foundation
- Composition Roof
- Aluminum Siding
- Brick Front
Interior Spaces
- Property has 2 Levels
- Traditional Floor Plan
- Wet Bar
- Built-In Features
- Crown Molding
- Recessed Lighting
- 1 Fireplace
- Window Treatments
- Sitting Room
- Living Room
- Breakfast Room
- Formal Dining Room
- Recreation Room
- Bonus Room
- Storage Room
- Garden Views
- Fire Sprinkler System
- Attic
- Finished Basement
Kitchen
- Gourmet Kitchen
- Built-In Oven
- Cooktop
- Stainless Steel Appliances
- Upgraded Countertops
Flooring
- Solid Hardwood
- Carpet
- Ceramic Tile
- Vinyl
Bedrooms and Bathrooms
- 4 Bedrooms
- Walk-In Closet
Laundry
- Laundry Room
- Laundry on main level
- Front Loading Dryer
- Front Loading Washer
Accessible Home Design
- Grab Bars
- Level Entry For Accessibility
Outdoor Features
- Patio
Schools
- Churchill Road Elementary School
- Cooper Middle School
- Langley High School
Utilities
- Central Air
- Heat Pump System
- Electric Water Heater
Community Details
- Langley Oaks HOA
- Langley Oaks Subdivision
Listing and Financial Details
- Tax Lot 165
- Assessor Parcel Number 0214 18 0165
Ownership History
Purchase Details
Purchase Details
Similar Homes in McLean, VA
Home Values in the Area
Average Home Value in this Area
Purchase History
| Date | Buyer | Sale Price | Title Company |
|---|---|---|---|
| Davis Daniel B | -- | None Available | |
| Davis Daniel B | -- | -- |
Mortgage History
| Date | Status | Borrower | Loan Amount |
|---|---|---|---|
| Open | Daniel B Davis Revocable Trust | $549,500 |
Property History
| Date | Event | Price | Change | Sq Ft Price |
|---|---|---|---|---|
| 06/02/2023 06/02/23 | Sold | $1,575,000 | +12.5% | $622 / Sq Ft |
| 05/02/2023 05/02/23 | Pending | -- | -- | -- |
| 04/28/2023 04/28/23 | For Sale | $1,400,000 | -- | $552 / Sq Ft |
Tax History Compared to Growth
Tax History
| Year | Tax Paid | Tax Assessment Tax Assessment Total Assessment is a certain percentage of the fair market value that is determined by local assessors to be the total taxable value of land and additions on the property. | Land | Improvement |
|---|---|---|---|---|
| 2024 | $18,101 | $1,532,060 | $954,000 | $578,060 |
| 2023 | $15,672 | $1,361,000 | $844,000 | $517,000 |
| 2022 | $14,189 | $1,216,380 | $709,000 | $507,380 |
| 2021 | $12,761 | $1,066,490 | $573,000 | $493,490 |
| 2020 | $13,145 | $1,089,510 | $573,000 | $516,510 |
| 2019 | $13,145 | $1,089,510 | $573,000 | $516,510 |
| 2018 | $12,944 | $1,072,830 | $567,000 | $505,830 |
| 2017 | $12,702 | $1,072,830 | $567,000 | $505,830 |
| 2016 | $12,675 | $1,072,830 | $567,000 | $505,830 |
| 2015 | $11,658 | $1,023,530 | $545,000 | $478,530 |
| 2014 | $10,850 | $954,650 | $524,000 | $430,650 |
Agents Affiliated with this Home
-
Sheila Hensley

Seller's Agent in 2023
Sheila Hensley
Samson Properties
(703) 623-0553
1 in this area
19 Total Sales
-
Matt Cheney

Buyer's Agent in 2023
Matt Cheney
Compass
(202) 465-0707
3 in this area
53 Total Sales
Map
Source: Bright MLS
MLS Number: VAFX2122154
APN: 0214-18-0165
- 6506 Bellamine Ct
- 6530 Heather Brook Ct
- 913 Whann Ave
- 6610 Weatheford Ct
- 825 Whann Ave
- 1008 Jarvis Ct
- 954 MacKall Farms Ln
- 6722 Lucy Ln
- 827 Turkey Run Rd
- 1060 Harvey Rd
- 6723 Georgetown Pike
- 1101 Dogwood Dr
- 1020 Langley Hill Dr
- 1011 Langley Hill Dr
- 6707 Lupine Ln
- 6615 Malta Ln
- 1110 Harvey Rd
- 6511 Ridge St
- 6431 Georgetown Pike
- 6400 Georgetown Pike
- 6502 Sparrow Point Ct
- 6500 Sparrow Point Ct
- 6505 Ursline Ct
- 6503 Ursline Ct
- 6504 Sparrow Point Ct
- 6507 Ursline Ct
- 6501 Sparrow Point Ct
- 719 Ridge Dr
- 717 Ridge Dr
- 715 Ridge Dr
- 6501 Ursline Ct
- 711 Ridge Dr
- 6503 Sparrow Point Ct
- 823 Ridge Dr
- 6506 Sparrow Point Ct
- 709 Ridge Dr
- 6506 Ursline Ct
- 6505 Sparrow Point Ct
- 821 Ridge Dr
- 6504 Ursline Ct
