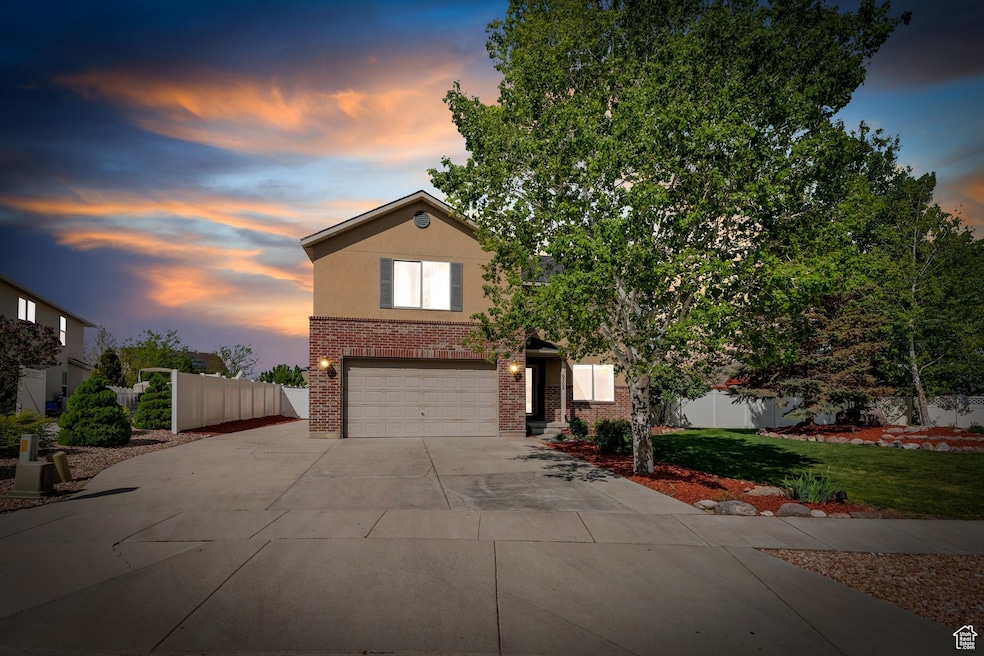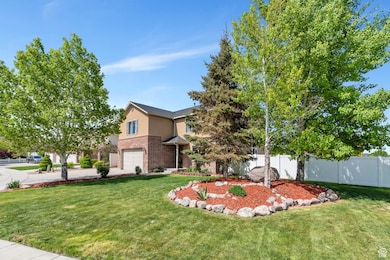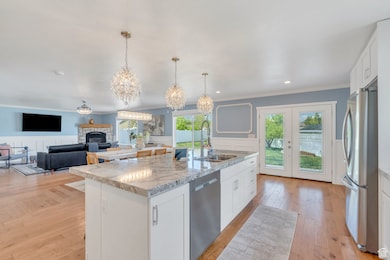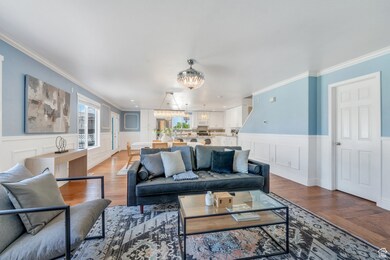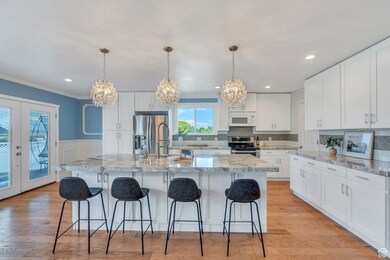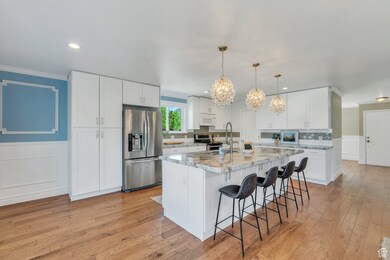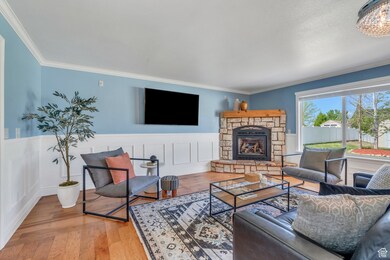
6502 W Dirassy Dr Herriman, UT 84096
Estimated payment $4,381/month
Highlights
- RV or Boat Parking
- Mature Trees
- Secluded Lot
- Updated Kitchen
- Mountain View
- Wood Flooring
About This Home
Incredible Herriman home showcases an ideal location in a friendly neighborhood with mature trees and inviting neighborhood park! Gorgeous Great Room showcases abundant natural lighting and blue accent walls, creating a comfortable space for unwinding and relaxing! Pristine Kitchen showcases SS appliances, crisp cabinetry, granite tops, a large island with a built-in sink, custom backsplash and chic hanging lighting! Adjacent Dining Area easily connects to the Kitchen offering an ideal spot for preparing and enjoying gourmet delights. Hardwood flooring flows throughout, guiding to the Family Room showcasing a built-in fireplace with custom mantle and surround tile, custom batten and board siding, and ample space for greeting guests! Main Floor also showcases a lovely Formal Living Room offering an ideal room for a seating area, home-office, library, music room and more. Upstairs presents a spacious Primary Suite with ample space for all belongings, the ceilings feature crown molding showcasing the grandeur of this home. Ensuite Bathroom is relaxing and includes a large soaking tub along with a walk-in closet! The 2nd floor also features a spacious Den and three additional Bedrooms presenting ideal options for home-office, study space, library room and more! The Downstairs Family Room includes a generous space for unwinding, relaxing, or entertaining. Additionally, there is a Kitchenette with a full SS Fridge, rich cabinetry and custom shelving allowing for additional storage. There's also a spacious Bedroom, 3/4 Bathroom and spacious storage room. Relax in the Private Backyard Oasis with mature trees, lush grass, a playground, sand box, trampoline and storage shed! The owner has invested in this home and showcased their care by replacing the furnace in Jan of 25, new sprinkler system in 2025, new carpet in bedrooms, new roof in 2019, and various other projects to ensure this home is in pristine condition. Come check out the neighborhood park or take a short drive to the nearby walking, hiking and biking trails. Schedule a showing and capitalize on this fantastic opportunity today!
Home Details
Home Type
- Single Family
Est. Annual Taxes
- $4,066
Year Built
- Built in 2003
Lot Details
- 0.27 Acre Lot
- Property is Fully Fenced
- Landscaped
- Secluded Lot
- Mature Trees
- Property is zoned Single-Family, 4110
Parking
- 2 Car Attached Garage
- Open Parking
- RV or Boat Parking
Home Design
- Brick Exterior Construction
- Stucco
Interior Spaces
- 4,250 Sq Ft Home
- 3-Story Property
- Wet Bar
- Ceiling Fan
- 2 Fireplaces
- Gas Log Fireplace
- Double Pane Windows
- Blinds
- French Doors
- Den
- Mountain Views
- Basement Fills Entire Space Under The House
Kitchen
- Updated Kitchen
- Microwave
- Disposal
Flooring
- Wood
- Carpet
- Tile
Bedrooms and Bathrooms
- 5 Bedrooms
- Walk-In Closet
- Bathtub With Separate Shower Stall
Laundry
- Dryer
- Washer
Eco-Friendly Details
- Sprinkler System
Outdoor Features
- Storage Shed
- Play Equipment
- Porch
Schools
- Butterfield Canyon Elementary School
Utilities
- Central Heating and Cooling System
- Natural Gas Connected
Community Details
- No Home Owners Association
- Park Subdivision
Listing and Financial Details
- Home warranty included in the sale of the property
- Assessor Parcel Number 32-03-276-018
Map
Home Values in the Area
Average Home Value in this Area
Tax History
| Year | Tax Paid | Tax Assessment Tax Assessment Total Assessment is a certain percentage of the fair market value that is determined by local assessors to be the total taxable value of land and additions on the property. | Land | Improvement |
|---|---|---|---|---|
| 2023 | $4,077 | $629,300 | $130,400 | $498,900 |
| 2022 | $3,849 | $595,600 | $127,900 | $467,700 |
| 2021 | $3,626 | $446,800 | $102,300 | $344,500 |
| 2020 | $3,065 | $392,500 | $102,300 | $290,200 |
| 2019 | $3,080 | $387,700 | $102,300 | $285,400 |
| 2018 | $2,870 | $355,800 | $97,200 | $258,600 |
| 2017 | $2,703 | $331,300 | $97,200 | $234,100 |
| 2016 | $2,550 | $294,300 | $97,200 | $197,100 |
| 2015 | $2,145 | $244,400 | $103,700 | $140,700 |
| 2014 | $2,042 | $227,900 | $99,100 | $128,800 |
Property History
| Date | Event | Price | Change | Sq Ft Price |
|---|---|---|---|---|
| 04/15/2025 04/15/25 | For Sale | $729,000 | -- | $172 / Sq Ft |
Purchase History
| Date | Type | Sale Price | Title Company |
|---|---|---|---|
| Warranty Deed | -- | -- | |
| Warranty Deed | -- | -- | |
| Warranty Deed | -- | North American Title Llc | |
| Warranty Deed | -- | Accommodation | |
| Interfamily Deed Transfer | -- | Accommodation | |
| Quit Claim Deed | -- | Meridian Title | |
| Quit Claim Deed | -- | Meridian Title | |
| Warranty Deed | -- | Brighton Title | |
| Interfamily Deed Transfer | -- | Pinnacle Title Co | |
| Special Warranty Deed | -- | Us Title Of Utah | |
| Warranty Deed | -- | Meridian Title |
Mortgage History
| Date | Status | Loan Amount | Loan Type |
|---|---|---|---|
| Previous Owner | $500,000 | Credit Line Revolving | |
| Previous Owner | $292,800 | New Conventional | |
| Previous Owner | $50,550 | Stand Alone Second | |
| Previous Owner | $269,600 | Purchase Money Mortgage | |
| Previous Owner | $205,340 | VA | |
| Previous Owner | $205,543 | VA |
About the Listing Agent
Tamara's Other Listings
Source: UtahRealEstate.com
MLS Number: 2084024
APN: 32-03-276-018-0000
- 13592 S Conie Bell Dr
- 6581 W Shawnee Marie Way
- 13641 S Shawnee Marie Way
- 6573 W Rose Canyon Rd
- 13623 S Blayde Dr
- 6368 W Rose Run Way
- 15025 Rose Canyon Rd Unit 1
- 16229 Rose Canyon Rd
- 16080 Rose Canyon Rd
- 6684 W Valynn Dr
- 6356 W Rose Run Way
- 6463 W Davin View Dr
- 13708 S Manas Way
- 6298 W 13400 S
- 6208 W Indian Pony Way
- 13263 Sky Ranch Rd Unit 108
- 13839 Horizon Hills Cir
- 6102 W 13400 S
- 14102 S Sleepy Oaks Ln
- 6978 W Ivie Farms Dr
