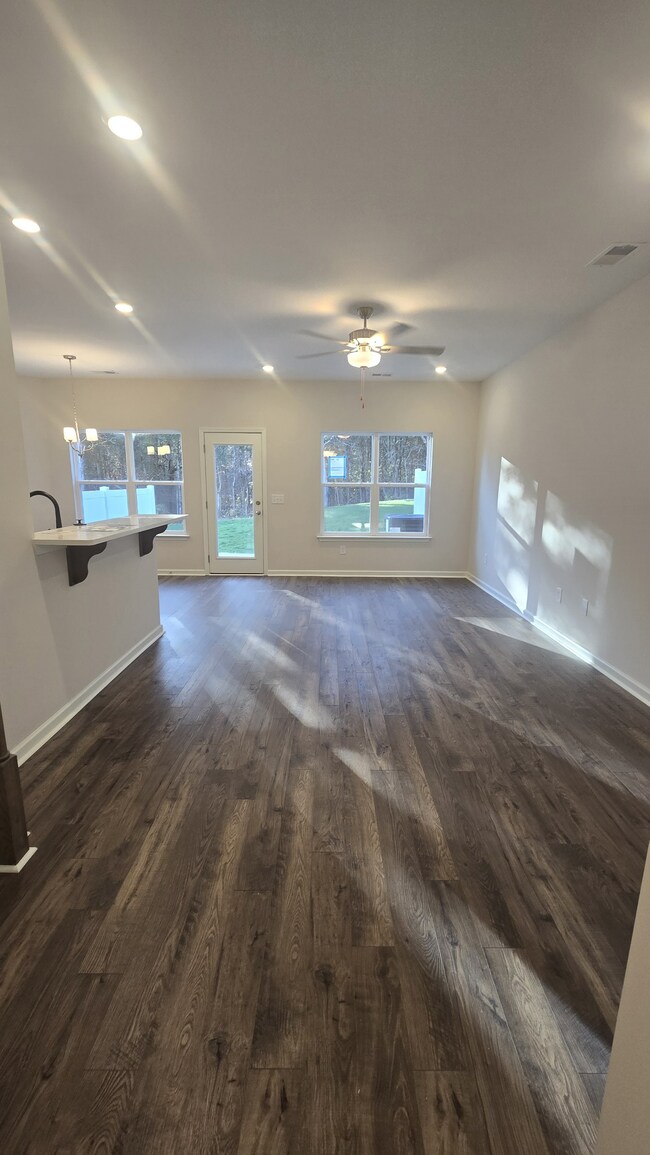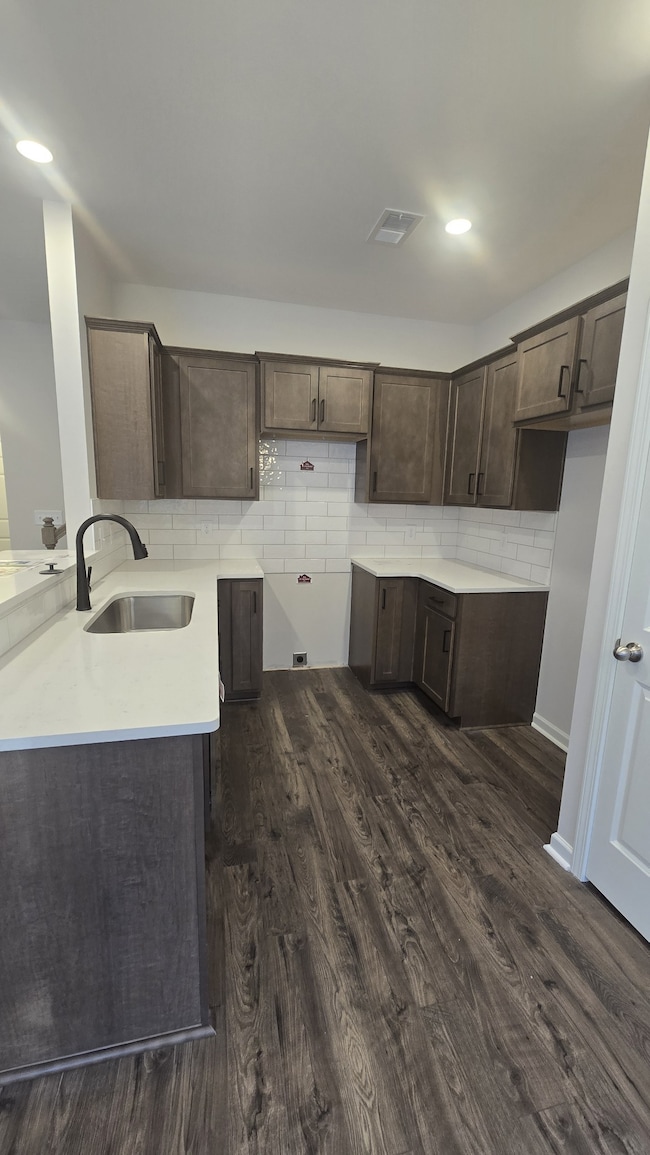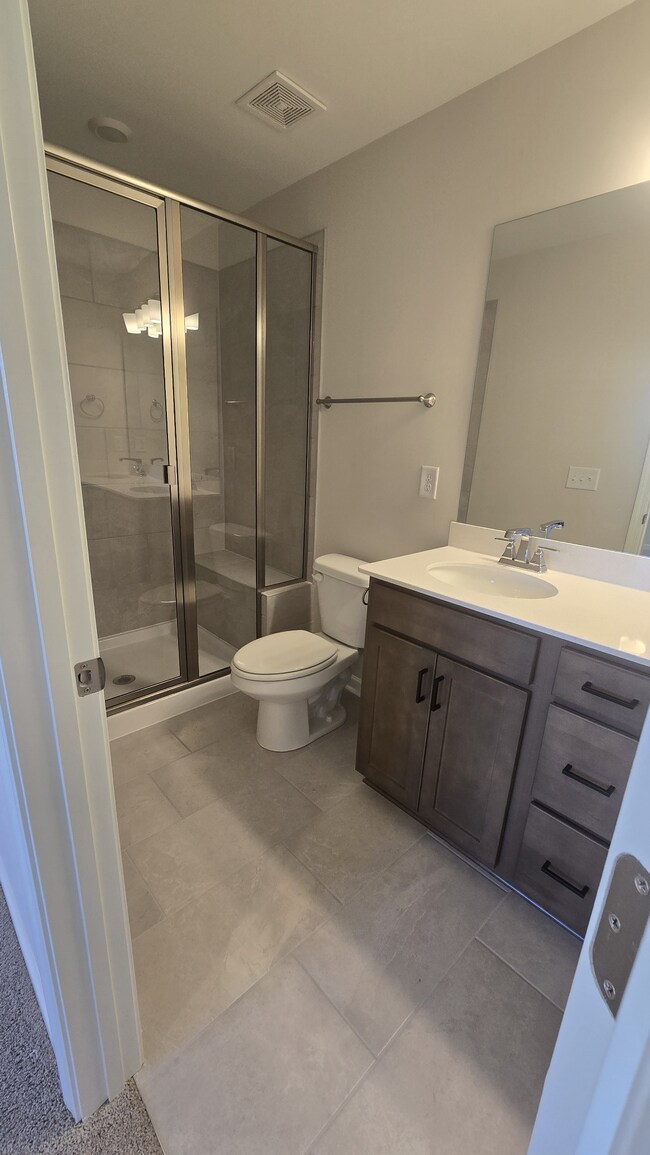
6502 Wilford Ct Smyrna, TN 37167
Highlights
- Wooded Lot
- Porch
- Walk-In Closet
- Stewarts Creek Elementary School Rated A-
- 1 Car Attached Garage
- Ducts Professionally Air-Sealed
About This Home
As of May 2025Why buy used? Close in 30 days. Appraisal size is 1,428 sq ft. Last section on the tree line. Seller is offering closing cost assistance. Brand new townhome offering a open floor plan with 9 ft ceilings downstairs, quartz island, Primary & 2nd bedrooms, laundry upstairs. Master bath with double quartz vanities, tiled walk in shower with roman shower, 6 ft glass doors, delta faucets, large offset walk in closet connected to the laundry room. Lighting/ fan package & more. individual driveway. Within a walkable community with a playground, splash pad, sidewalks & incoming walking trails. City limits, just outside Nashville, the Boro, 40 mins to Franklin, 40 mins to BNA. 1 mile to schools & Cedar Stone Park, 3 miles to i24 / 840 is within a few miles. Save yourself extra time, HOA mows lawns, repairs exterior damage; roof, siding, also individual trash collection. Ask about our seller & lender incentives, call or text listing agent anytime to schedule a viewing. This listing is currently under a 48 hour right of refusal contingent offer.
Last Agent to Sell the Property
Regent Realty Brokerage Phone: 6159683101 License #356707 Listed on: 09/13/2024
Townhouse Details
Home Type
- Townhome
Est. Annual Taxes
- $1,920
Year Built
- Built in 2024
Lot Details
- 2,614 Sq Ft Lot
- Partially Fenced Property
- Wooded Lot
HOA Fees
- $175 Monthly HOA Fees
Parking
- 1 Car Attached Garage
- Driveway
Home Design
- Brick Exterior Construction
- Slab Foundation
- Asphalt Roof
Interior Spaces
- 1,367 Sq Ft Home
- Property has 2 Levels
- Ceiling Fan
Kitchen
- Microwave
- Dishwasher
- ENERGY STAR Qualified Appliances
- Disposal
Flooring
- Carpet
- Laminate
- Tile
Bedrooms and Bathrooms
- 3 Bedrooms
- Walk-In Closet
- Dual Flush Toilets
- Low Flow Plumbing Fixtures
Home Security
Eco-Friendly Details
- No or Low VOC Paint or Finish
Outdoor Features
- Patio
- Porch
Schools
- Stewarts Creek Elementary School
- Stewarts Creek Middle School
- Stewarts Creek High School
Utilities
- Ducts Professionally Air-Sealed
- Central Heating
- Underground Utilities
Listing and Financial Details
- Tax Lot 82
- Assessor Parcel Number 054K A 03000 R0130064
Community Details
Overview
- Association fees include exterior maintenance, ground maintenance, insurance, trash
- Blakeney Sec 2 Ph 2 Subdivision
Recreation
- Community Playground
- Trails
Security
- Fire and Smoke Detector
Ownership History
Purchase Details
Home Financials for this Owner
Home Financials are based on the most recent Mortgage that was taken out on this home.Similar Homes in Smyrna, TN
Home Values in the Area
Average Home Value in this Area
Purchase History
| Date | Type | Sale Price | Title Company |
|---|---|---|---|
| Warranty Deed | $340,000 | None Listed On Document |
Mortgage History
| Date | Status | Loan Amount | Loan Type |
|---|---|---|---|
| Open | $347,310 | New Conventional |
Property History
| Date | Event | Price | Change | Sq Ft Price |
|---|---|---|---|---|
| 05/02/2025 05/02/25 | Sold | $340,000 | -5.5% | $249 / Sq Ft |
| 03/26/2025 03/26/25 | Pending | -- | -- | -- |
| 03/14/2025 03/14/25 | For Sale | $359,900 | 0.0% | $263 / Sq Ft |
| 03/14/2025 03/14/25 | Price Changed | $359,900 | +5.9% | $263 / Sq Ft |
| 12/28/2024 12/28/24 | Pending | -- | -- | -- |
| 11/21/2024 11/21/24 | For Sale | $339,900 | 0.0% | $249 / Sq Ft |
| 11/19/2024 11/19/24 | Off Market | $340,000 | -- | -- |
| 11/07/2024 11/07/24 | For Sale | $339,900 | 0.0% | $249 / Sq Ft |
| 11/05/2024 11/05/24 | Off Market | $340,000 | -- | -- |
| 10/10/2024 10/10/24 | Price Changed | $339,900 | -2.6% | $249 / Sq Ft |
| 10/08/2024 10/08/24 | Price Changed | $349,000 | 0.0% | $255 / Sq Ft |
| 09/26/2024 09/26/24 | Price Changed | $349,100 | -0.2% | $255 / Sq Ft |
| 09/13/2024 09/13/24 | For Sale | $349,900 | -- | $256 / Sq Ft |
Tax History Compared to Growth
Tax History
| Year | Tax Paid | Tax Assessment Tax Assessment Total Assessment is a certain percentage of the fair market value that is determined by local assessors to be the total taxable value of land and additions on the property. | Land | Improvement |
|---|---|---|---|---|
| 2025 | $713 | $29,675 | $8,750 | $20,925 |
| 2024 | $713 | $8,750 | $8,750 | $0 |
| 2023 | $210 | $8,750 | $8,750 | $0 |
Agents Affiliated with this Home
-
John Gilbert
J
Seller's Agent in 2025
John Gilbert
Regent Realty
(615) 968-3101
132 in this area
152 Total Sales
-
Jennifer Perez

Buyer's Agent in 2025
Jennifer Perez
Keller Williams Realty - Murfreesboro
(615) 663-9264
7 in this area
75 Total Sales
Map
Source: Realtracs
MLS Number: 2703582
APN: 054L-E-045.00-000
- 6301 Loudwater Ct
- 6229 Kenwyn Pass
- 6221 Kenwyn Pass
- 6141 Saxlingham Place
- 6220 Kenwyn Pass
- 6002 Doster Rd
- 6013 Doster Rd
- 204 Meridian Dr
- 6014 Doster Rd
- 6106 Saxlingham Place
- 6108 Saxlingham Place
- 6660 Hanworth Trace
- 6204 Kenwyn Pass
- 6208 Kenwyn Pass
- 6209 Kenwyn Pass
- 6256 Kenwyn Pass
- 525 Banchory Dr
- 6122 Saxlingham Place
- 529 Banchory Dr
- 6140 Saxlingham Place






