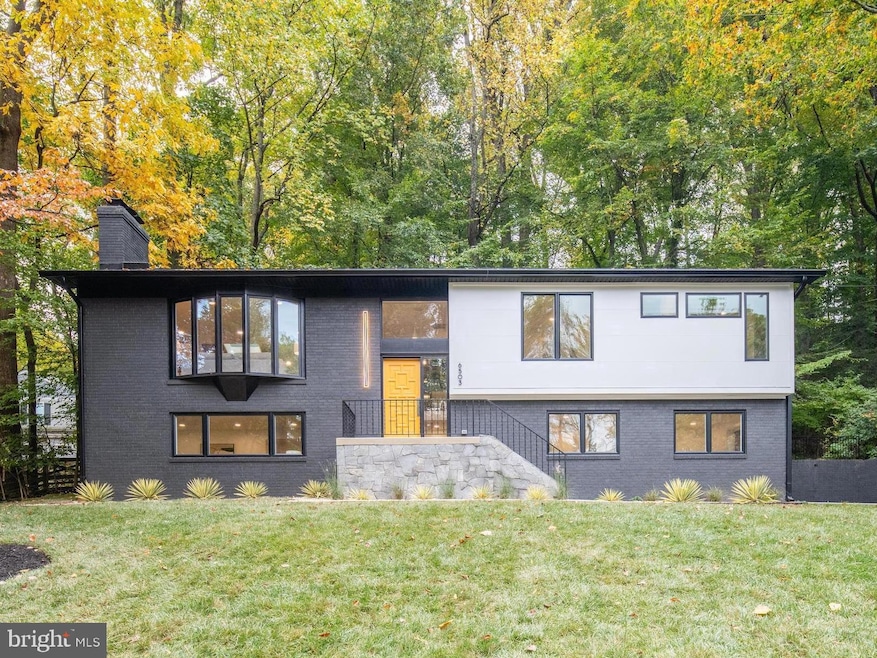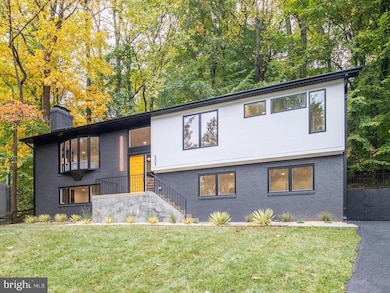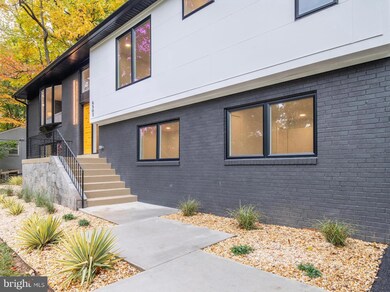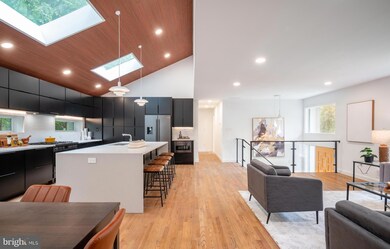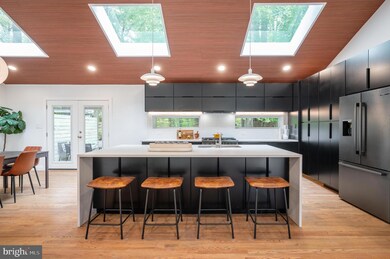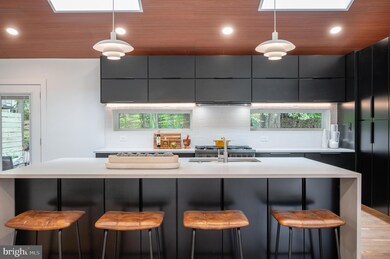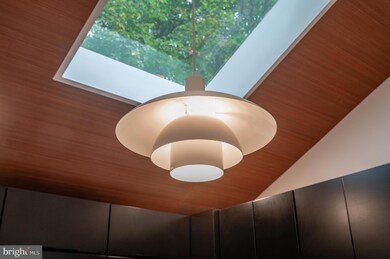
6503 Lakeview Dr Falls Church, VA 22041
Estimated Value: $1,518,000 - $1,639,000
5
Beds
3
Baths
3,090
Sq Ft
$512/Sq Ft
Est. Value
Highlights
- Boat Ramp
- Beach
- Midcentury Modern Architecture
- Belvedere Elementary School Rated A-
- Lake Privileges
- 5-minute walk to Barcroft Knolls Park
About This Home
As of November 2023This weekend's OPEN HOUSES have been cancelled.
Home Details
Home Type
- Single Family
Est. Annual Taxes
- $10,553
Year Built
- Built in 1960 | Remodeled in 2023
Lot Details
- 0.35 Acre Lot
- Property is zoned 120
HOA Fees
- $41 Monthly HOA Fees
Parking
- 1 Car Direct Access Garage
- 4 Driveway Spaces
- Side Facing Garage
- Garage Door Opener
Home Design
- Midcentury Modern Architecture
- Contemporary Architecture
- Brick Exterior Construction
- Slab Foundation
- Architectural Shingle Roof
Interior Spaces
- Property has 2 Levels
- 2 Fireplaces
Bedrooms and Bathrooms
Finished Basement
- Walk-Out Basement
- Basement Fills Entire Space Under The House
- Garage Access
- Basement Windows
Outdoor Features
- Lake Privileges
Schools
- Belvedere Elementary School
- Glasgow Middle School
- Justice High School
Utilities
- Central Heating and Cooling System
- Natural Gas Water Heater
Listing and Financial Details
- Tax Lot 360
- Assessor Parcel Number 0613 14 0360
Community Details
Overview
- Lake Barcroft Subdivision
- Community Lake
Amenities
- Picnic Area
- Common Area
Recreation
- Boat Ramp
- Beach
- Volleyball Courts
- Community Playground
Ownership History
Date
Name
Owned For
Owner Type
Purchase Details
Listed on
Oct 24, 2023
Closed on
Nov 10, 2023
Sold by
Mm Design Co Llc
Bought by
Chippeaux Family Trust and Chippeaux
Seller's Agent
Matthew Brownell
Washington Fine Properties
Buyer's Agent
Anna-Louisa Yon
Compass
List Price
$1,495,000
Sold Price
$1,495,000
Total Days on Market
2
Views
123
Current Estimated Value
Home Financials for this Owner
Home Financials are based on the most recent Mortgage that was taken out on this home.
Estimated Appreciation
$86,276
Avg. Annual Appreciation
3.71%
Purchase Details
Closed on
May 31, 2023
Sold by
Gintovt Karen D
Bought by
Mm Design Co Llc
Home Financials for this Owner
Home Financials are based on the most recent Mortgage that was taken out on this home.
Original Mortgage
$807,500
Interest Rate
6.39%
Mortgage Type
Credit Line Revolving
Purchase Details
Closed on
Aug 19, 1998
Sold by
Maloney Fred M
Bought by
Gintout Karen D
Home Financials for this Owner
Home Financials are based on the most recent Mortgage that was taken out on this home.
Original Mortgage
$226,000
Interest Rate
6.86%
Purchase Details
Closed on
Oct 24, 1995
Sold by
Miller Alice
Bought by
Maloney Fred M
Create a Home Valuation Report for This Property
The Home Valuation Report is an in-depth analysis detailing your home's value as well as a comparison with similar homes in the area
Similar Homes in Falls Church, VA
Home Values in the Area
Average Home Value in this Area
Purchase History
| Date | Buyer | Sale Price | Title Company |
|---|---|---|---|
| Chippeaux Family Trust | $1,495,000 | Commonwealth Land Title | |
| Mm Design Co Llc | $775,000 | Premier Title | |
| Gintout Karen D | $282,000 | -- | |
| Maloney Fred M | $278,000 | -- |
Source: Public Records
Mortgage History
| Date | Status | Borrower | Loan Amount |
|---|---|---|---|
| Previous Owner | Mm Design Co Llc | $807,500 | |
| Previous Owner | Maloney Fred M | $226,000 |
Source: Public Records
Property History
| Date | Event | Price | Change | Sq Ft Price |
|---|---|---|---|---|
| 11/13/2023 11/13/23 | Sold | $1,495,000 | 0.0% | $484 / Sq Ft |
| 10/24/2023 10/24/23 | For Sale | $1,495,000 | -- | $484 / Sq Ft |
Source: Bright MLS
Tax History Compared to Growth
Tax History
| Year | Tax Paid | Tax Assessment Tax Assessment Total Assessment is a certain percentage of the fair market value that is determined by local assessors to be the total taxable value of land and additions on the property. | Land | Improvement |
|---|---|---|---|---|
| 2024 | $18,986 | $1,434,950 | $558,000 | $876,950 |
| 2023 | $11,043 | $846,040 | $525,000 | $321,040 |
| 2022 | $10,477 | $788,090 | $470,000 | $318,090 |
| 2021 | $9,192 | $670,450 | $388,000 | $282,450 |
| 2020 | $8,798 | $637,460 | $383,000 | $254,460 |
| 2019 | $8,550 | $617,470 | $368,000 | $249,470 |
| 2018 | $6,891 | $599,200 | $357,000 | $242,200 |
| 2017 | $8,117 | $599,200 | $357,000 | $242,200 |
| 2016 | $8,092 | $599,200 | $357,000 | $242,200 |
| 2015 | $7,544 | $575,880 | $343,000 | $232,880 |
| 2014 | $7,515 | $575,880 | $343,000 | $232,880 |
Source: Public Records
Agents Affiliated with this Home
-
Matthew Brownell

Seller's Agent in 2023
Matthew Brownell
Washington Fine Properties
(703) 598-2694
10 in this area
44 Total Sales
-
Anna-Louisa Yon

Buyer's Agent in 2023
Anna-Louisa Yon
Compass
(301) 461-3701
1 in this area
137 Total Sales
Map
Source: Bright MLS
MLS Number: VAFX2151526
APN: 0613-14-0360
Nearby Homes
- 3608 Whispering Ln
- 6424 Recreation Ln
- 6510 Oakwood Dr
- 6530 Oakwood Dr
- 6368 Waterway Dr
- 3460 Glavis Rd
- 6360 Burton Cir
- 6515 Walters Woods Dr
- 3416 Rustic Way Ln
- 6340 Dogwood Place
- 6416 Columbia Pike
- 3404 Rustic Way Ln
- 3702 Forest Grove Dr
- 6720 Rosewood St
- 3925 Ashwood Place
- 4124 Watkins Trail
- 6434 Woodville Dr
- 6210 Waterway Dr
- 3913 Oak Hill Dr
- 3312 Sleepy Ln
- 6503 Lakeview Dr
- 6501 Lakeview Dr
- 6505 Lakeview Dr
- 6502 Jay Miller Dr
- 3661 Tallwood Terrace
- 6507 Lakeview Dr
- 6504 Lakeview Dr
- 6502 Lakeview Dr
- 6504 Jay Miller Dr
- 6506 Lakeview Dr
- 3657 Tallwood Terrace
- 6500 Lakeview Dr
- 6443 Lakeview Dr
- 6503 Jay Miller Dr
- 6509 Lakeview Dr
- 6444 Lakeview Dr
- 3649 Tallwood Terrace
- 6508 Lakeview Dr
- 6505 Jay Miller Dr
- 3643 Tallwood Terrace
