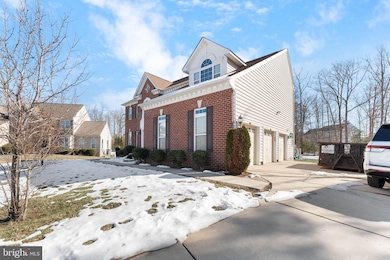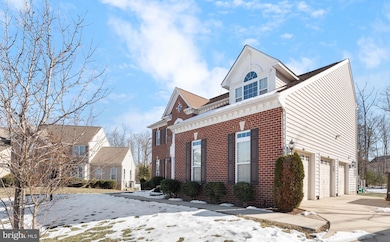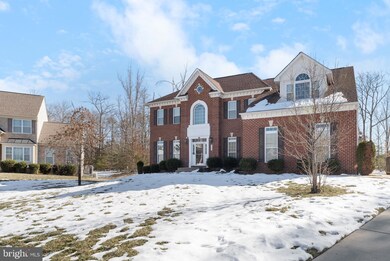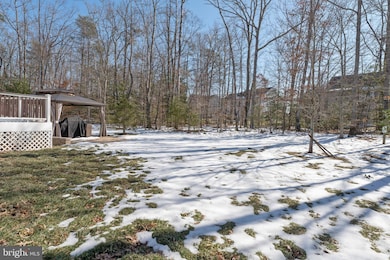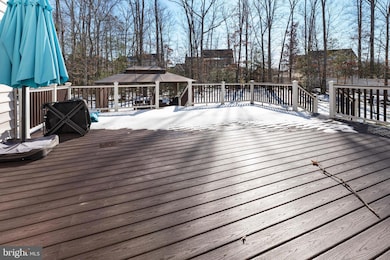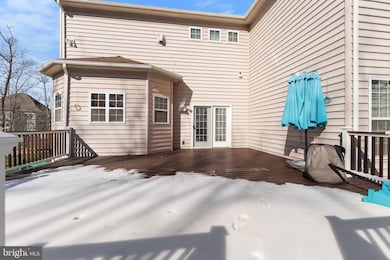
6503 Oglethorpe Mill Dr Brandywine, MD 20613
Highlights
- 1 Acre Lot
- Deck
- 3 Car Direct Access Garage
- Colonial Architecture
- 2 Fireplaces
- Patio
About This Home
As of March 2025Welcome to your DREAM HOME, a beautifully maintained single-family home nestled in the sought-after Chaddsford community of Brandywine, MD. This spacious residence offers Four Bedrooms, Three and a Half Baths, ensuring plenty of room for comfortable living and effortless entertaining. Upon entry, you’ll be greeted by gleaming hardwood floors and abundant natural light flowing through the open-concept main level. The gourmet kitchen boasts granite countertops, stainless steel appliances, a large island, and ample cabinet space, perfect for the home chef.
Upstairs, the owner’s suite provides a serene retreat, featuring a walk-in closet and a luxurious ensuite bath with dual vanities, a soaking tub, and a separate shower. The additional bedrooms are generously sized and share a well-appointed hall bath. A fully finished basement offers endless possibilities—think recreation room, home office, or gym.
Outside, enjoy a private backyard with a deck/patio ideal for summer barbecues or relaxing evenings under the stars. This prime location is just minutes from shopping, dining, and major commuter routes, making the daily commute to Washington, D.C., and surrounding areas a breeze. Don’t miss the opportunity to make this wonderful home yours!
Last Agent to Sell the Property
Keller Williams Preferred Properties License #5011439 Listed on: 01/31/2025

Home Details
Home Type
- Single Family
Est. Annual Taxes
- $11,858
Year Built
- Built in 2016
Lot Details
- 1 Acre Lot
- Property is zoned RR
HOA Fees
- $75 Monthly HOA Fees
Parking
- 3 Car Direct Access Garage
- Side Facing Garage
- Driveway
Home Design
- Colonial Architecture
- Frame Construction
Interior Spaces
- Property has 2 Levels
- 2 Fireplaces
- Basement
Bedrooms and Bathrooms
- 4 Bedrooms
Home Security
- Carbon Monoxide Detectors
- Fire Sprinkler System
- Flood Lights
Outdoor Features
- Deck
- Patio
- Exterior Lighting
Schools
- Brandywine Elementary School
- Gwynn Park Middle School
- Gwynn Park High School
Utilities
- Forced Air Heating and Cooling System
- Natural Gas Water Heater
Community Details
- $85 Other Monthly Fees
- Villages Of Savannah Subdivision
Listing and Financial Details
- Tax Lot 131
- Assessor Parcel Number 17113861192
Ownership History
Purchase Details
Home Financials for this Owner
Home Financials are based on the most recent Mortgage that was taken out on this home.Purchase Details
Home Financials for this Owner
Home Financials are based on the most recent Mortgage that was taken out on this home.Similar Homes in Brandywine, MD
Home Values in the Area
Average Home Value in this Area
Purchase History
| Date | Type | Sale Price | Title Company |
|---|---|---|---|
| Deed | $699,000 | Prime Title Group Llc | |
| Deed | $639,865 | Commonwealth Land Title Insu |
Mortgage History
| Date | Status | Loan Amount | Loan Type |
|---|---|---|---|
| Open | $724,164 | VA | |
| Previous Owner | $1,800,000 | Small Business Administration | |
| Previous Owner | $52,000 | Credit Line Revolving | |
| Previous Owner | $511,892 | Adjustable Rate Mortgage/ARM |
Property History
| Date | Event | Price | Change | Sq Ft Price |
|---|---|---|---|---|
| 03/14/2025 03/14/25 | Sold | $850,000 | -3.4% | $132 / Sq Ft |
| 01/31/2025 01/31/25 | For Sale | $879,999 | +25.9% | $137 / Sq Ft |
| 07/31/2020 07/31/20 | Sold | $699,000 | 0.0% | $109 / Sq Ft |
| 06/12/2020 06/12/20 | Pending | -- | -- | -- |
| 05/29/2020 05/29/20 | For Sale | $699,000 | +9.2% | $109 / Sq Ft |
| 06/15/2016 06/15/16 | Sold | $639,865 | 0.0% | -- |
| 10/13/2015 10/13/15 | Pending | -- | -- | -- |
| 10/13/2015 10/13/15 | For Sale | $639,865 | -- | -- |
Tax History Compared to Growth
Tax History
| Year | Tax Paid | Tax Assessment Tax Assessment Total Assessment is a certain percentage of the fair market value that is determined by local assessors to be the total taxable value of land and additions on the property. | Land | Improvement |
|---|---|---|---|---|
| 2024 | $12,257 | $798,000 | $0 | $0 |
| 2023 | $11,623 | $755,400 | $0 | $0 |
| 2022 | $10,990 | $712,800 | $132,900 | $579,900 |
| 2021 | $10,445 | $676,100 | $0 | $0 |
| 2020 | $9,899 | $639,400 | $0 | $0 |
| 2019 | $8,631 | $602,700 | $103,900 | $498,800 |
| 2018 | $8,819 | $586,700 | $0 | $0 |
| 2017 | $8,284 | $570,700 | $0 | $0 |
| 2016 | -- | $554,700 | $0 | $0 |
| 2015 | $169 | $11,700 | $0 | $0 |
| 2014 | $169 | $11,700 | $0 | $0 |
Agents Affiliated with this Home
-

Seller's Agent in 2025
Samantha Porter
Keller Williams Preferred Properties
(202) 487-1611
2 in this area
37 Total Sales
-
O
Buyer's Agent in 2025
OLAYINKA AYENI
Samson Properties
(240) 486-1783
2 in this area
15 Total Sales
-

Seller's Agent in 2020
Zina Dixon
Keller Williams Preferred Properties
(202) 299-6888
1 in this area
18 Total Sales
-

Buyer's Agent in 2020
Sydney Harper
Keller Williams Preferred Properties
(301) 768-1113
1 in this area
4 Total Sales
-

Seller's Agent in 2016
John Lavery
Mid-Atlantic Builders Realty, Inc
(301) 231-0009
165 in this area
267 Total Sales
Map
Source: Bright MLS
MLS Number: MDPG2138820
APN: 11-3861192
- 13010 Davenport Dr
- 6203 Floral Park Rd
- 6112 Oglethorpe Mill Dr
- 7022 Whispering Run
- 7032 Whispering Run
- 7025 Whispering Run
- 7025 Woodlands Green Rd
- 7044 Woodlands Green Rd
- 6907 Gladebrook Rd
- 7005 Floral Park Rd
- 12509 Madison Park Ct
- 7014 Gladebrook Rd
- 7018 Gladebrook Rd
- 7020 Gladebrook Rd
- 6108 Floral Park Rd
- 12505 Barnard Ct
- 12500 Madison Park Ct
- 12715 Cricket Song Way
- 12707 Cricket Song Way
- 7003 Savannah Dr

