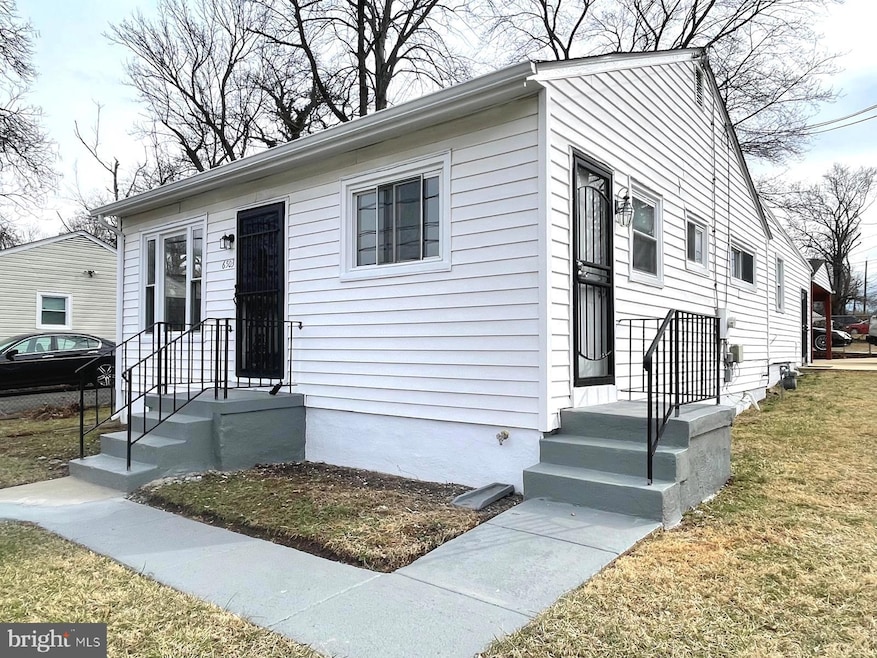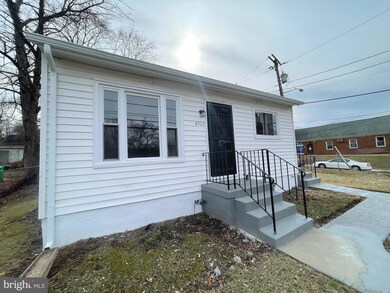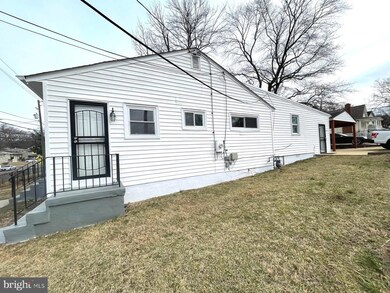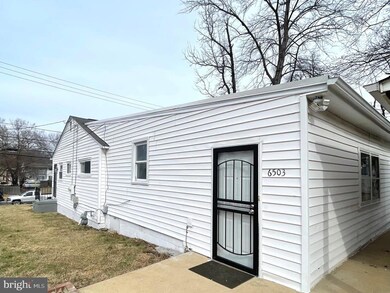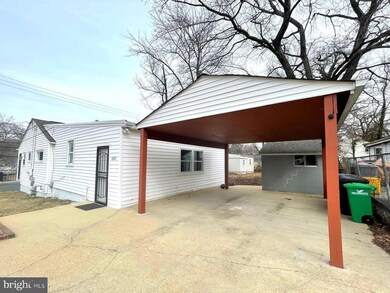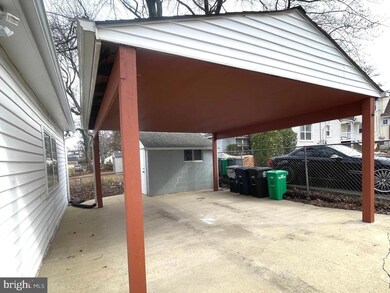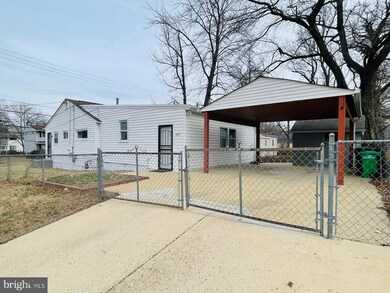
6503 Seat Pleasant Dr Capitol Heights, MD 20743
Carmody Hills NeighborhoodHighlights
- Rambler Architecture
- No HOA
- 2 Attached Carport Spaces
- Engineered Wood Flooring
- Family Room Off Kitchen
- Central Heating and Cooling System
About This Home
As of April 2025Discover the perfect blend of comfort and convenience in this beautifully remodeled corner home. Thoughtfully designed with both style and functionality in mind, this residence offers and incredible blend of indoor and outdoor living. This property has been thoughtfully updated with high-quality finishes and attention to detail, ensuring that you can move right in. Enjoy the versatility of two generous spaces! The bright and airy living room is perfect for relaxing and entertaining, while the cozy family room invites intimate gatherings and movie nights. The updated kitchen boasts modern appliances, ample and new cabinetry. Don't miss out the opportunity-Schedule your private showing today and see for yourself what this beautiful property has to offer.
Home Details
Home Type
- Single Family
Est. Annual Taxes
- $3,823
Year Built
- Built in 1956
Lot Details
- 5,200 Sq Ft Lot
- Property is in very good condition
- Property is zoned RSF65
Home Design
- Rambler Architecture
- Frame Construction
Interior Spaces
- 1,060 Sq Ft Home
- Property has 1 Level
- Ceiling Fan
- Family Room Off Kitchen
- Crawl Space
Kitchen
- Stove
- Trash Compactor
Flooring
- Engineered Wood
- Ceramic Tile
Bedrooms and Bathrooms
- 3 Main Level Bedrooms
- 1 Full Bathroom
Laundry
- Dryer
- Washer
Parking
- 6 Parking Spaces
- 4 Driveway Spaces
- 2 Attached Carport Spaces
- Off-Street Parking
- Fenced Parking
Schools
- Carmody Hills Elementary School
- G. James Gholson Middle School
- Fairmont Heights High School
Utilities
- Central Heating and Cooling System
- Electric Water Heater
Community Details
- No Home Owners Association
Listing and Financial Details
- Assessor Parcel Number 17182069649
Ownership History
Purchase Details
Home Financials for this Owner
Home Financials are based on the most recent Mortgage that was taken out on this home.Purchase Details
Home Financials for this Owner
Home Financials are based on the most recent Mortgage that was taken out on this home.Purchase Details
Similar Homes in Capitol Heights, MD
Home Values in the Area
Average Home Value in this Area
Purchase History
| Date | Type | Sale Price | Title Company |
|---|---|---|---|
| Deed | $361,000 | First American Title | |
| Deed | $361,000 | First American Title | |
| Deed | $235,000 | Wfg National Title | |
| Deed | $235,000 | Wfg National Title | |
| Interfamily Deed Transfer | -- | None Available |
Mortgage History
| Date | Status | Loan Amount | Loan Type |
|---|---|---|---|
| Open | $354,461 | New Conventional | |
| Closed | $354,461 | New Conventional | |
| Previous Owner | $255,000 | New Conventional | |
| Previous Owner | $217,500 | FHA |
Property History
| Date | Event | Price | Change | Sq Ft Price |
|---|---|---|---|---|
| 04/04/2025 04/04/25 | Sold | $365,000 | 0.0% | $344 / Sq Ft |
| 03/10/2025 03/10/25 | Pending | -- | -- | -- |
| 02/07/2025 02/07/25 | For Sale | $365,000 | +55.3% | $344 / Sq Ft |
| 11/06/2024 11/06/24 | Sold | $235,000 | -9.6% | $222 / Sq Ft |
| 11/03/2024 11/03/24 | Price Changed | $260,000 | 0.0% | $245 / Sq Ft |
| 10/01/2024 10/01/24 | Pending | -- | -- | -- |
| 05/20/2024 05/20/24 | For Sale | $260,000 | 0.0% | $245 / Sq Ft |
| 10/01/2019 10/01/19 | Rented | $1,600 | 0.0% | -- |
| 09/03/2019 09/03/19 | Price Changed | $1,600 | -5.9% | $2 / Sq Ft |
| 07/07/2019 07/07/19 | For Rent | $1,700 | 0.0% | -- |
| 07/06/2019 07/06/19 | Under Contract | -- | -- | -- |
| 06/09/2019 06/09/19 | For Rent | $1,700 | -- | -- |
Tax History Compared to Growth
Tax History
| Year | Tax Paid | Tax Assessment Tax Assessment Total Assessment is a certain percentage of the fair market value that is determined by local assessors to be the total taxable value of land and additions on the property. | Land | Improvement |
|---|---|---|---|---|
| 2024 | $4,222 | $257,300 | $0 | $0 |
| 2023 | $4,016 | $243,500 | $50,200 | $193,300 |
| 2022 | $2,637 | $237,167 | $0 | $0 |
| 2021 | $3,922 | $230,833 | $0 | $0 |
| 2020 | $4,267 | $224,500 | $45,100 | $179,400 |
| 2019 | $3,018 | $210,767 | $0 | $0 |
| 2018 | $3,326 | $197,033 | $0 | $0 |
| 2017 | $2,949 | $183,300 | $0 | $0 |
| 2016 | -- | $171,667 | $0 | $0 |
| 2015 | $4,144 | $160,033 | $0 | $0 |
| 2014 | $4,144 | $148,400 | $0 | $0 |
Agents Affiliated with this Home
-
Lily Alvarado

Seller's Agent in 2025
Lily Alvarado
Long & Foster
(240) 646-2628
1 in this area
1 Total Sale
-
Jhojan Coronado

Buyer's Agent in 2025
Jhojan Coronado
Fairfax Realty Select
(703) 955-2821
2 in this area
118 Total Sales
-
Ailease Bullard
A
Seller's Agent in 2024
Ailease Bullard
Fairfax Realty Premier
(301) 908-9948
1 in this area
6 Total Sales
-
Julia Sagastume

Buyer's Agent in 2024
Julia Sagastume
Long & Foster
1 in this area
8 Total Sales
-
Maria Hairston-Purcell

Seller's Agent in 2019
Maria Hairston-Purcell
Prime Resource Realty & Property Management, INC
(240) 375-3517
21 Total Sales
-
Synee Vecchitto

Seller Co-Listing Agent in 2019
Synee Vecchitto
Prime Resource Realty & Property Management, INC
(202) 738-3940
17 Total Sales
Map
Source: Bright MLS
MLS Number: MDPG2137614
APN: 18-2069649
- 6509 Seat Pleasant Dr
- 520 Dateleaf Ave
- 509 Cedarleaf Ave
- 6618 Valley Park Rd
- 406 Carmody Hills Dr
- 7214 G St
- 402 Dateleaf Ave
- 7204 G St
- 7243 Joplin St
- 809 Booker Place
- 828 Booker Place
- 6715 Valley Park Rd
- 827 Carrington Ave
- 0 71st Ave
- 608 Cabin Branch Dr
- 6820 Jade Ct
- 961 Central Hills Ln
- 6958 Aquamarine Ct
- 6313 Morocco St
- 6604 Arlene Dr
