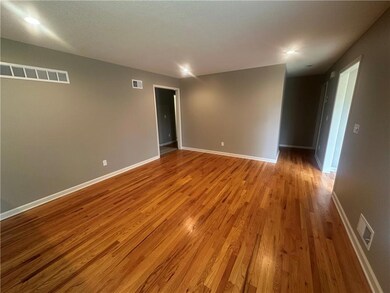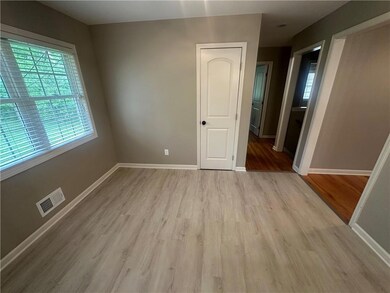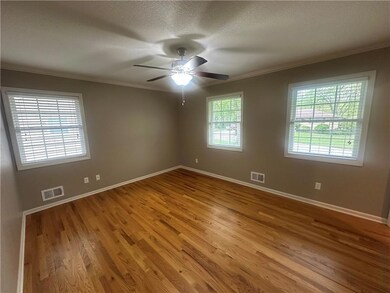
6504 E 133rd Terrace Grandview, MO 64030
Highlights
- Deck
- Raised Ranch Architecture
- No HOA
- Recreation Room with Fireplace
- Wood Flooring
- 4-minute walk to Little Corner Park
About This Home
As of June 2025You won't see too many homes that have been well taken care of and updated like this one. This home features three bedrooms and 2 baths on the main level with NEW flooring in the kitchen and baths with an UPDATED kitchen with features NEW COUNTERTOPS, NEW BACKSPLASH, and NEWER APPLIANCES (EVEN A DOUBLE OVEN). The basement features a Rec Room (with a NEW ELECTRIC FIREPLACE) or could be used as a bedroom and also has a full bath. There are some NEW light fixtures throughout the entire home and features a NEW CEDAR DECK in the back that overlooks a LARGE backyard. The home has ALL NEW INTERIOR PAINT. The WOOD FLOORS throughout the first floor are in GREAT SHAPE. Don't miss your chance on this HOME! Note: Owner/Agent
Home Details
Home Type
- Single Family
Est. Annual Taxes
- $3,565
Year Built
- Built in 1964
Lot Details
- 0.39 Acre Lot
- Lot Dimensions are 86x193x82x220
- Aluminum or Metal Fence
- Paved or Partially Paved Lot
Parking
- 2 Car Attached Garage
Home Design
- Raised Ranch Architecture
- Composition Roof
- Vinyl Siding
Interior Spaces
- Thermal Windows
- Living Room
- Formal Dining Room
- Recreation Room with Fireplace
- Fire and Smoke Detector
- Dryer Hookup
Kitchen
- Breakfast Room
- Double Oven
- Cooktop
- Dishwasher
- Disposal
Flooring
- Wood
- Carpet
Bedrooms and Bathrooms
- 3 Bedrooms
- 3 Full Bathrooms
Basement
- Basement Fills Entire Space Under The House
- Sump Pump
- Fireplace in Basement
Additional Features
- Deck
- City Lot
- Forced Air Heating and Cooling System
Community Details
- No Home Owners Association
- Glen Ba Subdivision
Listing and Financial Details
- Assessor Parcel Number 67-120-01-21-00-0-00-000
- $0 special tax assessment
Ownership History
Purchase Details
Home Financials for this Owner
Home Financials are based on the most recent Mortgage that was taken out on this home.Purchase Details
Home Financials for this Owner
Home Financials are based on the most recent Mortgage that was taken out on this home.Purchase Details
Home Financials for this Owner
Home Financials are based on the most recent Mortgage that was taken out on this home.Purchase Details
Home Financials for this Owner
Home Financials are based on the most recent Mortgage that was taken out on this home.Similar Homes in Grandview, MO
Home Values in the Area
Average Home Value in this Area
Purchase History
| Date | Type | Sale Price | Title Company |
|---|---|---|---|
| Warranty Deed | -- | Security 1St Title | |
| Warranty Deed | -- | Security 1St Title | |
| Warranty Deed | -- | Platinum Title Llc | |
| Warranty Deed | -- | Coffelt Land Title |
Mortgage History
| Date | Status | Loan Amount | Loan Type |
|---|---|---|---|
| Open | $305,367 | New Conventional | |
| Previous Owner | $152,192 | FHA | |
| Previous Owner | $74,495 | FHA |
Property History
| Date | Event | Price | Change | Sq Ft Price |
|---|---|---|---|---|
| 06/16/2025 06/16/25 | Sold | -- | -- | -- |
| 05/10/2025 05/10/25 | Pending | -- | -- | -- |
| 05/05/2025 05/05/25 | For Sale | $310,000 | +34.8% | $155 / Sq Ft |
| 03/04/2025 03/04/25 | Sold | -- | -- | -- |
| 02/12/2025 02/12/25 | Pending | -- | -- | -- |
| 02/10/2025 02/10/25 | For Sale | $230,000 | +43.8% | $98 / Sq Ft |
| 09/28/2018 09/28/18 | Sold | -- | -- | -- |
| 08/25/2018 08/25/18 | Pending | -- | -- | -- |
| 08/17/2018 08/17/18 | Price Changed | $160,000 | 0.0% | $112 / Sq Ft |
| 08/17/2018 08/17/18 | For Sale | $160,000 | +3.2% | $112 / Sq Ft |
| 07/24/2018 07/24/18 | Pending | -- | -- | -- |
| 07/20/2018 07/20/18 | For Sale | $155,000 | -- | $108 / Sq Ft |
Tax History Compared to Growth
Tax History
| Year | Tax Paid | Tax Assessment Tax Assessment Total Assessment is a certain percentage of the fair market value that is determined by local assessors to be the total taxable value of land and additions on the property. | Land | Improvement |
|---|---|---|---|---|
| 2024 | $3,565 | $43,841 | $3,863 | $39,978 |
| 2023 | $3,504 | $43,840 | $1,550 | $42,290 |
| 2022 | $2,072 | $24,130 | $5,596 | $18,534 |
| 2021 | $2,070 | $24,130 | $5,596 | $18,534 |
| 2020 | $1,855 | $22,907 | $5,596 | $17,311 |
| 2019 | $1,789 | $22,907 | $5,596 | $17,311 |
| 2018 | $1,365 | $16,259 | $3,423 | $12,836 |
| 2017 | $1,333 | $16,259 | $3,423 | $12,836 |
| 2016 | $1,333 | $15,562 | $2,822 | $12,740 |
| 2014 | $1,326 | $15,256 | $2,766 | $12,490 |
Agents Affiliated with this Home
-
Sharolynn Myers
S
Seller's Agent in 2025
Sharolynn Myers
Platinum Realty LLC
(816) 210-7450
1 in this area
1 Total Sale
-
Donna Fowler
D
Seller's Agent in 2025
Donna Fowler
D M F & Associates LLC
(816) 520-1053
2 in this area
18 Total Sales
-
Harold Jeans

Seller Co-Listing Agent in 2025
Harold Jeans
D M F & Associates LLC
(816) 517-4012
4 in this area
82 Total Sales
-
Samantha Salem

Buyer's Agent in 2025
Samantha Salem
ReeceNichols - Lees Summit
(913) 244-5837
2 in this area
120 Total Sales
-
Anita Covert

Buyer's Agent in 2025
Anita Covert
RE/MAX Elite, REALTORS
(816) 365-2316
2 in this area
164 Total Sales
-
Carrie Donigan

Seller's Agent in 2018
Carrie Donigan
Platinum Realty LLC
(816) 896-6624
1 in this area
69 Total Sales
Map
Source: Heartland MLS
MLS Number: 2547079
APN: 67-120-01-21-00-0-00-000
- 13416 Belmeade Ave
- 13425 Belmead Ave
- 6506 Yorkshire Ct
- 13119 Fuller Ave
- 13211 Craig Ave
- 13424 Parker Ave
- 1903 Highgrove Rd
- 13309 Winchester Ave
- 13203 Bristol Ave
- 13500 Spring St
- 12217 Bennington Ave
- 13621 Applewood Dr
- 4413 E 135th St
- 14925 S U S 71 Hwy
- 13707 Bennington Ave
- 7201 E 130th Terrace
- 12912 Beacon Ave
- 13400 Oakland Ave
- 13801 Lowell Ave
- 13006 Byars Rd






