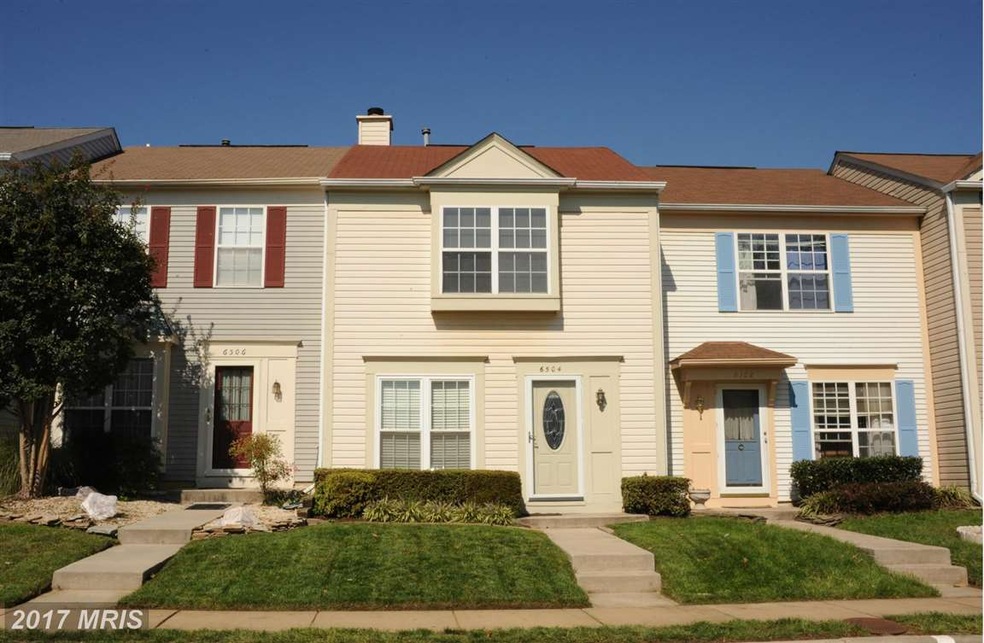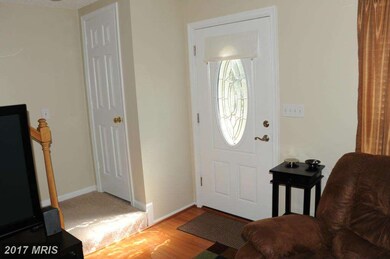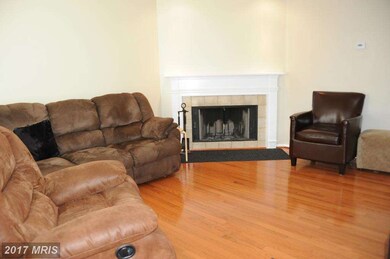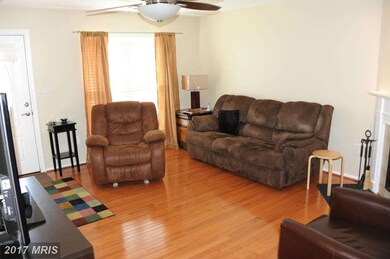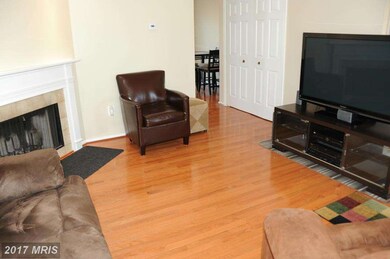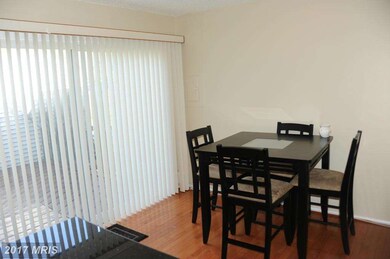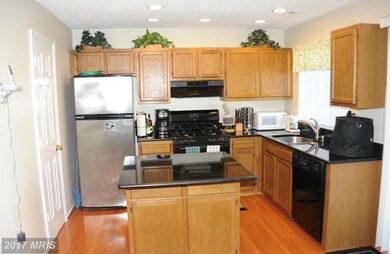
6504 Old Carriage Dr Alexandria, VA 22315
Highlights
- Open Floorplan
- Colonial Architecture
- Wood Flooring
- Island Creek Elementary School Rated A-
- Deck
- 1 Fireplace
About This Home
As of July 2024Ideally located just minutes from new Wegmans & Fort Belvoir, this charming 2-level townhome is ready to move right into! Features include hardwood floors throughout the main level, an eat-in kitchen with granite counters, recessed lighting, center island & sliding glass door to fenced rear yard w/deck & storage shed, master bedroom w/vaulted ceiling & two closets. Near 2 Town Centers & Metro!
Last Agent to Sell the Property
Long & Foster Real Estate, Inc. License #0225136582 Listed on: 02/05/2015

Townhouse Details
Home Type
- Townhome
Est. Annual Taxes
- $3,043
Year Built
- Built in 1987
Lot Details
- 1,260 Sq Ft Lot
- Two or More Common Walls
- Property is in very good condition
HOA Fees
- $88 Monthly HOA Fees
Home Design
- Colonial Architecture
- Vinyl Siding
Interior Spaces
- 1,080 Sq Ft Home
- Property has 2 Levels
- Open Floorplan
- Ceiling Fan
- Recessed Lighting
- 1 Fireplace
- Sliding Doors
- Living Room
- Dining Room
- Wood Flooring
- Alarm System
Kitchen
- Eat-In Kitchen
- Stove
- Ice Maker
- Dishwasher
- Kitchen Island
- Upgraded Countertops
- Disposal
Bedrooms and Bathrooms
- 2 Bedrooms
- En-Suite Primary Bedroom
- 1.5 Bathrooms
Laundry
- Laundry Room
- Dryer
- Washer
Parking
- Parking Space Number Location: 255
- 1 Assigned Parking Space
Outdoor Features
- Deck
- Shed
Schools
- Island Creek Elementary School
- Hayfield Secondary Middle School
- Hayfield High School
Utilities
- Forced Air Heating and Cooling System
- Vented Exhaust Fan
- Natural Gas Water Heater
- Satellite Dish
Listing and Financial Details
- Tax Lot 255
- Assessor Parcel Number 99-2-7- -255
Community Details
Overview
- Association fees include pool(s), snow removal, trash
- Landsdowne Community
- Landsdowne Subdivision
- The community has rules related to recreational equipment, alterations or architectural changes, no recreational vehicles, boats or trailers
Recreation
- Tennis Courts
- Community Basketball Court
- Community Playground
- Community Pool
- Jogging Path
Ownership History
Purchase Details
Home Financials for this Owner
Home Financials are based on the most recent Mortgage that was taken out on this home.Purchase Details
Home Financials for this Owner
Home Financials are based on the most recent Mortgage that was taken out on this home.Purchase Details
Home Financials for this Owner
Home Financials are based on the most recent Mortgage that was taken out on this home.Purchase Details
Home Financials for this Owner
Home Financials are based on the most recent Mortgage that was taken out on this home.Purchase Details
Home Financials for this Owner
Home Financials are based on the most recent Mortgage that was taken out on this home.Similar Homes in Alexandria, VA
Home Values in the Area
Average Home Value in this Area
Purchase History
| Date | Type | Sale Price | Title Company |
|---|---|---|---|
| Warranty Deed | $480,000 | First American Title | |
| Warranty Deed | $309,900 | -- | |
| Warranty Deed | $332,100 | -- | |
| Deed | $180,000 | -- | |
| Deed | $105,000 | -- |
Mortgage History
| Date | Status | Loan Amount | Loan Type |
|---|---|---|---|
| Open | $496,269 | VA | |
| Closed | $490,320 | VA | |
| Previous Owner | $308,375 | New Conventional | |
| Previous Owner | $315,323 | New Conventional | |
| Previous Owner | $267,743 | New Conventional | |
| Previous Owner | $265,680 | New Conventional | |
| Previous Owner | $180,000 | No Value Available | |
| Previous Owner | $104,100 | No Value Available |
Property History
| Date | Event | Price | Change | Sq Ft Price |
|---|---|---|---|---|
| 07/10/2024 07/10/24 | Sold | $480,000 | 0.0% | $444 / Sq Ft |
| 05/29/2024 05/29/24 | Pending | -- | -- | -- |
| 05/18/2024 05/18/24 | For Sale | $480,000 | 0.0% | $444 / Sq Ft |
| 04/17/2021 04/17/21 | Rented | $2,300 | 0.0% | -- |
| 04/10/2021 04/10/21 | For Rent | $2,300 | 0.0% | -- |
| 08/30/2020 08/30/20 | Rented | $2,300 | -4.0% | -- |
| 08/04/2020 08/04/20 | For Rent | $2,395 | 0.0% | -- |
| 06/12/2015 06/12/15 | Sold | $309,900 | 0.0% | $287 / Sq Ft |
| 05/06/2015 05/06/15 | Pending | -- | -- | -- |
| 04/28/2015 04/28/15 | Price Changed | $309,900 | -1.6% | $287 / Sq Ft |
| 04/02/2015 04/02/15 | Price Changed | $314,900 | -1.6% | $292 / Sq Ft |
| 02/05/2015 02/05/15 | For Sale | $319,900 | -- | $296 / Sq Ft |
Tax History Compared to Growth
Tax History
| Year | Tax Paid | Tax Assessment Tax Assessment Total Assessment is a certain percentage of the fair market value that is determined by local assessors to be the total taxable value of land and additions on the property. | Land | Improvement |
|---|---|---|---|---|
| 2024 | $4,629 | $399,600 | $165,000 | $234,600 |
| 2023 | $4,553 | $403,470 | $165,000 | $238,470 |
| 2022 | $4,317 | $377,560 | $140,000 | $237,560 |
| 2021 | $4,041 | $344,340 | $110,000 | $234,340 |
| 2020 | $3,889 | $328,620 | $98,000 | $230,620 |
| 2019 | $3,729 | $315,110 | $92,000 | $223,110 |
| 2018 | $3,551 | $308,740 | $90,000 | $218,740 |
| 2017 | $3,415 | $294,180 | $80,000 | $214,180 |
| 2016 | $3,384 | $292,120 | $80,000 | $212,120 |
| 2015 | $3,195 | $286,330 | $80,000 | $206,330 |
| 2014 | $3,043 | $273,260 | $80,000 | $193,260 |
Agents Affiliated with this Home
-
Deborah Larson

Seller's Agent in 2024
Deborah Larson
Pearson Smith Realty, LLC
(703) 966-9474
3 in this area
45 Total Sales
-
Jerry Delancey

Buyer's Agent in 2024
Jerry Delancey
Spring Hill Real Estate, LLC.
(334) 333-2204
1 in this area
6 Total Sales
-
Cindy Schneider

Seller's Agent in 2015
Cindy Schneider
Long & Foster
(703) 822-0207
115 in this area
635 Total Sales
-
Susan Meeks

Seller Co-Listing Agent in 2015
Susan Meeks
Long & Foster
(540) 207-1522
9 in this area
53 Total Sales
-
Janet Faison

Buyer's Agent in 2015
Janet Faison
Coldwell Banker (NRT-Southeast-MidAtlantic)
(240) 350-0991
27 Total Sales
Map
Source: Bright MLS
MLS Number: 1003686485
APN: 0992-07-0255
- 6504 Old Carriage Ln
- 6739 Morning Ride Cir
- 6623 Patent Parish Ln
- 8049 Winstead Manor Ln
- 7711 Beulah St
- 6731 Dorothy Giles Ct
- 7705 Haynes Point Way Unit 2802
- 7721 Sullivan Cir
- 7720 Stone Wheat Ct
- 6416 Caleb Ct
- 6570 Osprey Point Ln
- 7755 Effingham Square
- 7702 Ousley Place
- 7922 Ashland Dr
- 6104 Fairview Farm Dr Unit 403
- 8208 Stationhouse Ct
- 6101 Fairview Farm Dr Unit 408
- 7770 Belvale Dr
- 6258 Walkers Croft Way
- 6750 Cardinal Woods Ct
