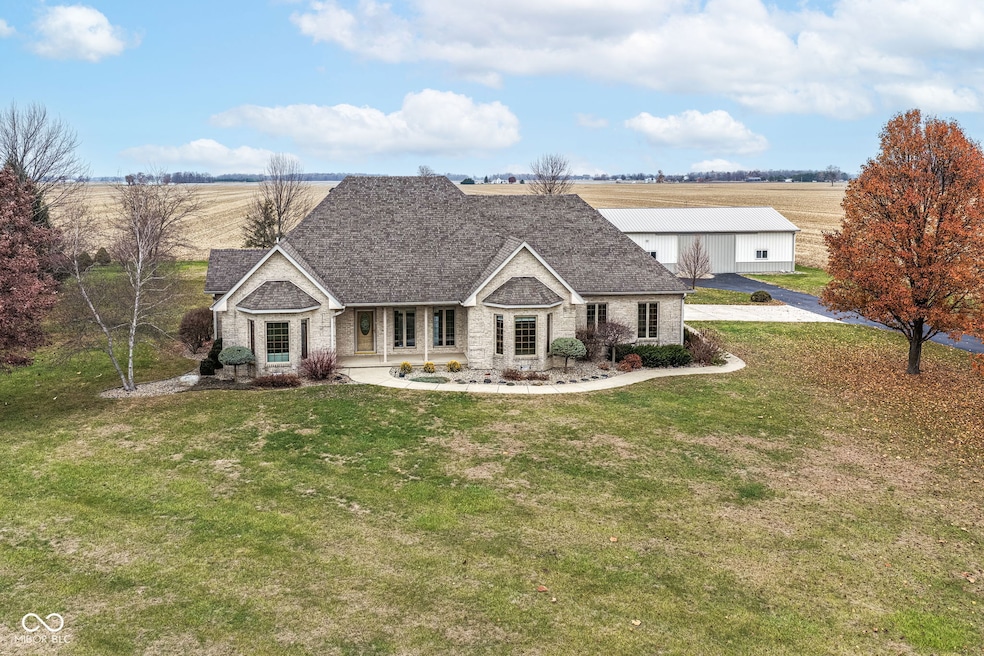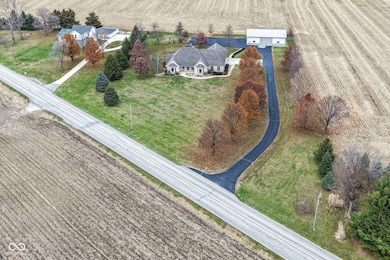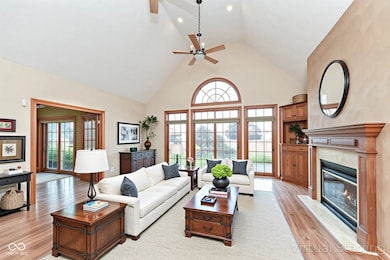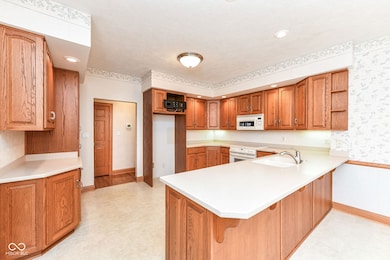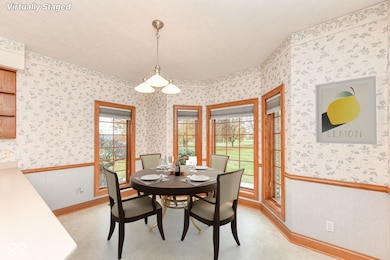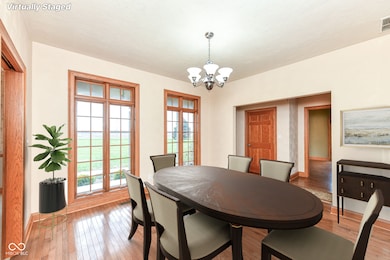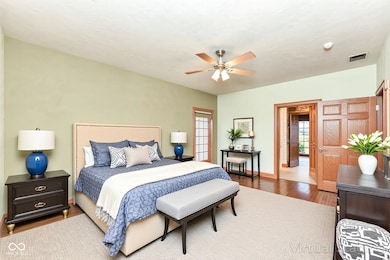6504 Old Indiana 132 Pendleton, IN 46064
Estimated payment $3,280/month
Highlights
- 1.91 Acre Lot
- Vaulted Ceiling
- Wood Flooring
- Mature Trees
- Ranch Style House
- Pole Barn
About This Home
WOW! Don't miss THIS one! Lapel Schools! Sitting on just under 2 acres! Sprawling Custom Ranch/One-Level Home with Walk-Up Unfinished 720 sq ft Space- Ready for your Creativity + 2 Car Attached Garage PLUS 50x30 Pole Barn w/ heated Workshop & Space for Equipment or Additional Vehicles! Welcome Home to this inviting ranch-style home featuring spacious 3 bedrooms, 2.5 baths, split floor plan designed for comfort and convenience. Soaring vaulted ceiling in great room creates an open, airy feel, complemented by a cozy gas log fireplace and abundant natural light. Generously sized eat-in kitchen offers lots of cabinets and countertop space, perfect for everyday cooking & entertaining. Formal dining room provides elegant setting for gatherings. The primary suite includes a custom walk-in closet and a private ensuite with double sinks, a full shower, and a relaxing garden tub. A versatile den/library overlooks peaceful, wide-open acreage-ideal for work, reading, or quiet moments at home. The sprawling nearly 2 acres of property offers a huge driveway and plenty of outdoor space to enjoy with kids, family or grandkids! Don't miss this one!
Listing Agent
Keller Williams Indy Metro NE License #RB14024526 Listed on: 11/26/2025

Home Details
Home Type
- Single Family
Est. Annual Taxes
- $3,040
Year Built
- Built in 2002
Lot Details
- 1.91 Acre Lot
- Mature Trees
Parking
- 4 Car Garage
- Workshop in Garage
- Garage Door Opener
Home Design
- Ranch Style House
- Stone
Interior Spaces
- 2,244 Sq Ft Home
- Vaulted Ceiling
- Paddle Fans
- Gas Log Fireplace
- Crawl Space
- Fire and Smoke Detector
Kitchen
- Eat-In Kitchen
- Breakfast Bar
- Electric Oven
- Built-In Microwave
- Dishwasher
Flooring
- Wood
- Carpet
- Vinyl
Bedrooms and Bathrooms
- 3 Bedrooms
- Soaking Tub
Attic
- Attic Access Panel
- Permanent Attic Stairs
Outdoor Features
- Pole Barn
Schools
- Lapel Elementary School
- Lapel Middle School
- Lapel Sr High School
Utilities
- Forced Air Heating and Cooling System
- Geothermal Heating and Cooling
- Gas Water Heater
Community Details
- No Home Owners Association
Listing and Financial Details
- Assessor Parcel Number 481501300005000031
Map
Home Values in the Area
Average Home Value in this Area
Property History
| Date | Event | Price | List to Sale | Price per Sq Ft |
|---|---|---|---|---|
| 11/26/2025 11/26/25 | For Sale | $575,000 | -- | $256 / Sq Ft |
Source: MIBOR Broker Listing Cooperative®
MLS Number: 22074644
- 6560 Lapel Rd
- 0 S 625 W Unit MBR22068058
- 0 W 300 S Unit MBR22051203
- 0 W Sr 38 Rd Unit MBR22064798
- 5752 Bancroft Dr
- 5746 Bancroft Dr
- 5740 Bancroft Dr
- 5734 Bancroft Dr
- 7153 Theo Baker Blvd
- 7145 Theo Baker Blvd
- Fairfax Plan at Baker's Pointe
- Henley Plan at Baker's Pointe
- Chatham Plan at Baker's Pointe
- Johnstown Plan at Baker's Pointe
- Dayton Plan at Baker's Pointe
- Stamford Plan at Baker's Pointe
- Cortland Plan at Baker's Pointe
- 7129 Theo Baker Blvd
- 7121 Theo Baker Blvd
- 7105 Theo Baker Blvd
- 291 Limerick Ln
- 123 Franklin St Unit B
- 501 Taylor St
- 231 N John St
- 636 S Broadway St
- 9050 800 S
- 9414 W Stargazer Dr
- 9685 W Quarter Moon Dr
- 9594 W Stargazer Dr
- 9595 W Stargazer Dr
- 8645 Lester Place
- 730 N East St
- 3151 W 18th St
- 2601 Morning Star Ln
- 2104 Drexel Dr
- 709 Ernie Lu Ave
- 4325 S Madison Ave
- 15222 Swallow Falls Way
- 15440 Cardonia Rd
- 15254 Swallow Falls Way
