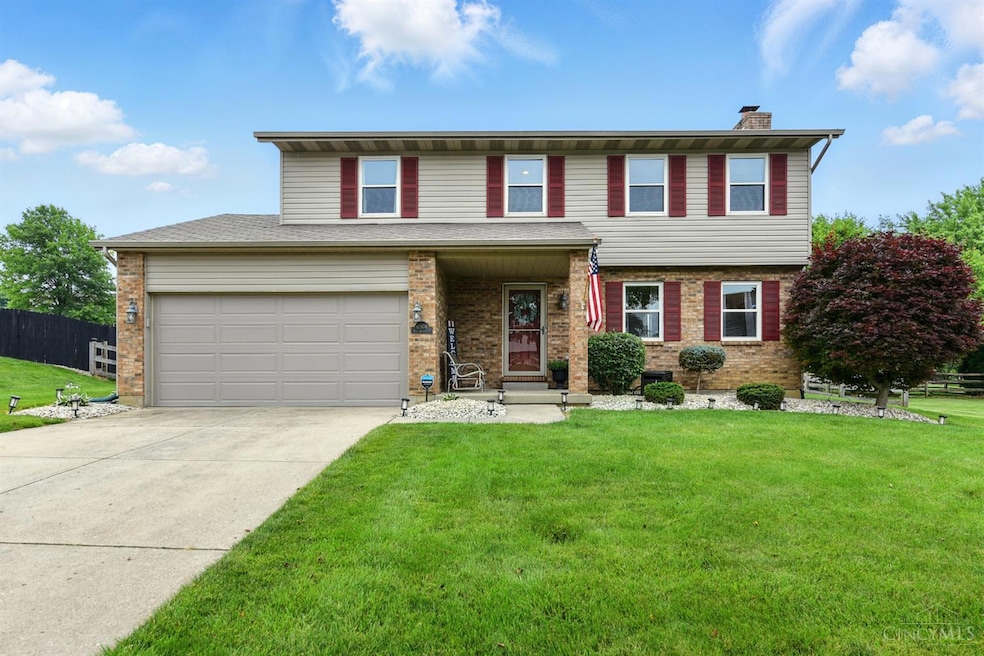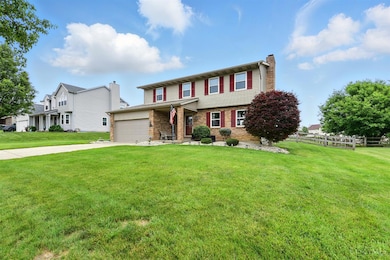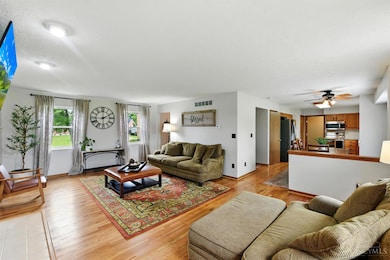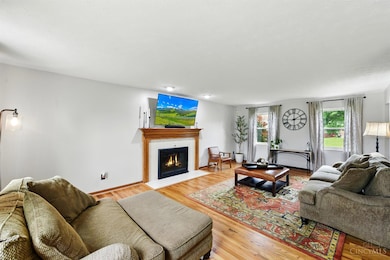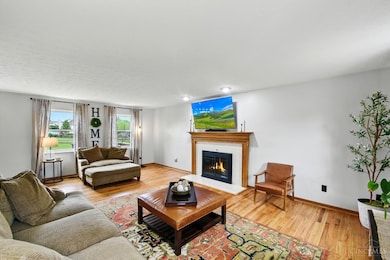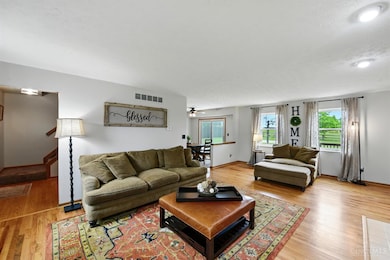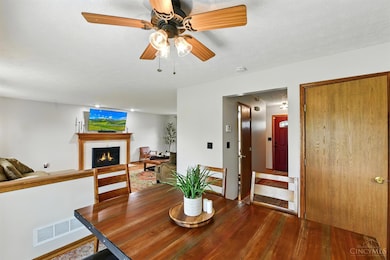
6504 Tara Brooke Ct Hamilton, OH 45011
Fairfield Township NeighborhoodEstimated payment $2,437/month
Highlights
- Deck
- Wood Flooring
- Cul-De-Sac
- Traditional Architecture
- No HOA
- Porch
About This Home
Welcome to this beautifully updated two-story home on a quiet cul-de-sac in Fairfield Twp. With over 2,400 sq ft of living space, this home sits on more than a third of an acre and features a cozy front porch perfect for morning coffee. Inside, gleaming hardwood floors flow through the entry, kitchen, and living room, where a wood-burning fireplace creates a warm focal point. The updated kitchen includes stylish counters, a trendy backsplash, and modern appliances. Upstairs offers four spacious bedrooms and two full baths, both updated with tile showers, newer vanities, flooring, and fixtures. The finished lower level is perfect for movie nights or relaxing. Step out back to a fenced yard with a patio, deck, basketball court, and new shed. Meticulously maintained and move-in ready, this gem blends charm, space, and comfort in an unbeatable location! Some amazing updates include: roof/siding '24, Shed '22, quartz counters and cast iron farm sink '23, water heater '23, bathrooms '23
Home Details
Home Type
- Single Family
Est. Annual Taxes
- $3,634
Year Built
- Built in 1995
Lot Details
- 0.35 Acre Lot
- Cul-De-Sac
- Wood Fence
Parking
- 2 Car Attached Garage
- Front Facing Garage
Home Design
- Traditional Architecture
- Brick Exterior Construction
- Shingle Roof
- Vinyl Siding
Interior Spaces
- 2,002 Sq Ft Home
- 2-Story Property
- Wood Burning Fireplace
- Double Pane Windows
- Vinyl Clad Windows
- Living Room with Fireplace
- Wood Flooring
- Finished Basement
- Basement Fills Entire Space Under The House
Kitchen
- Oven or Range
- Microwave
- Dishwasher
- Solid Wood Cabinet
- Disposal
Bedrooms and Bathrooms
- 4 Bedrooms
- Walk-In Closet
Laundry
- Dryer
- Washer
Outdoor Features
- Deck
- Patio
- Shed
- Porch
Utilities
- Central Air
- Heating System Uses Gas
- Gas Water Heater
Community Details
- No Home Owners Association
Map
Home Values in the Area
Average Home Value in this Area
Tax History
| Year | Tax Paid | Tax Assessment Tax Assessment Total Assessment is a certain percentage of the fair market value that is determined by local assessors to be the total taxable value of land and additions on the property. | Land | Improvement |
|---|---|---|---|---|
| 2024 | $3,604 | $95,800 | $12,670 | $83,130 |
| 2023 | $3,573 | $94,050 | $12,670 | $81,380 |
| 2022 | $3,846 | $75,410 | $12,670 | $62,740 |
| 2021 | $3,426 | $71,860 | $12,670 | $59,190 |
| 2020 | $3,544 | $71,860 | $12,670 | $59,190 |
| 2019 | $5,277 | $56,140 | $12,570 | $43,570 |
| 2018 | $3,159 | $56,140 | $12,570 | $43,570 |
| 2017 | $3,186 | $56,140 | $12,570 | $43,570 |
| 2016 | $3,035 | $50,650 | $12,570 | $38,080 |
| 2015 | $2,978 | $50,650 | $12,570 | $38,080 |
| 2014 | $2,820 | $50,650 | $12,570 | $38,080 |
| 2013 | $2,820 | $52,630 | $12,570 | $40,060 |
Property History
| Date | Event | Price | Change | Sq Ft Price |
|---|---|---|---|---|
| 07/17/2025 07/17/25 | Pending | -- | -- | -- |
| 07/16/2025 07/16/25 | For Sale | $389,900 | 0.0% | $195 / Sq Ft |
| 06/28/2025 06/28/25 | Pending | -- | -- | -- |
| 06/28/2025 06/28/25 | For Sale | $389,900 | 0.0% | $195 / Sq Ft |
| 06/25/2025 06/25/25 | Pending | -- | -- | -- |
| 06/24/2025 06/24/25 | Price Changed | $389,900 | -2.5% | $195 / Sq Ft |
| 06/10/2025 06/10/25 | For Sale | $399,900 | -- | $200 / Sq Ft |
Purchase History
| Date | Type | Sale Price | Title Company |
|---|---|---|---|
| Deed | $28,000 | -- |
Mortgage History
| Date | Status | Loan Amount | Loan Type |
|---|---|---|---|
| Previous Owner | $75,000 | Unknown | |
| Previous Owner | $37,000 | Unknown | |
| Previous Owner | $99,500 | Unknown | |
| Closed | -- | New Conventional |
Similar Homes in Hamilton, OH
Source: MLS of Greater Cincinnati (CincyMLS)
MLS Number: 1844529
APN: A0300-115-000-068
- 6513 Tara Brooke Ct
- 6464 Tara Brooke Ct
- 6401 Hollyberry Ln
- 3630 Buttonwood Ct
- 6362 Jayfield Dr
- 3480 Lakewood Ct
- 3979 Carrington Way
- 3999 Carrington Way
- 6384 Fox Lake Ct
- 6731 Forest Hill Ln
- 4130 Summerdale Ln
- 6312 Sara Ct
- 7170 Rachaels Run
- 6990 Maple Crest Ct
- 4168 Bayberry Ct
- 6399 Creekside Way
- 4296 Moselle Dr
- 7225 Woodberry Dr
- 3170 Schaffers Run Ct
- 3153 Schaffers Run Ct
