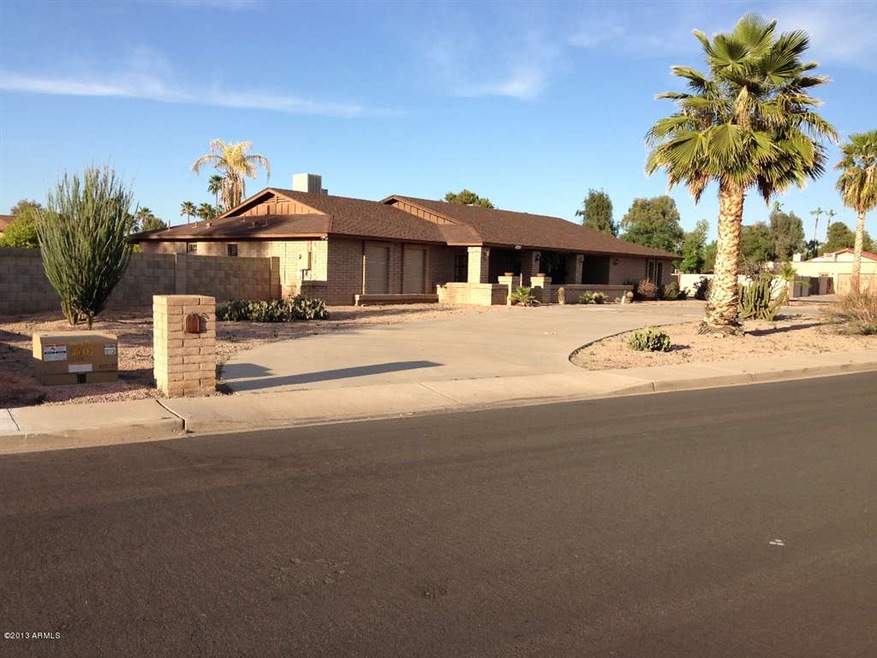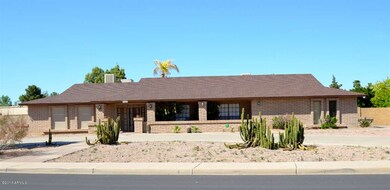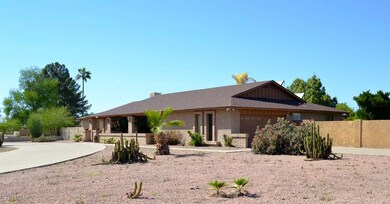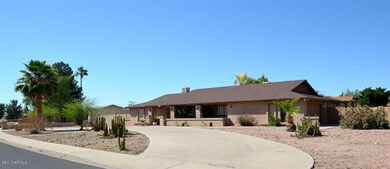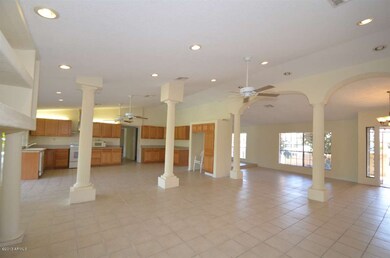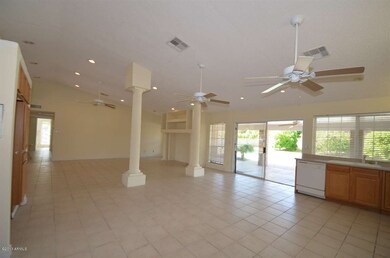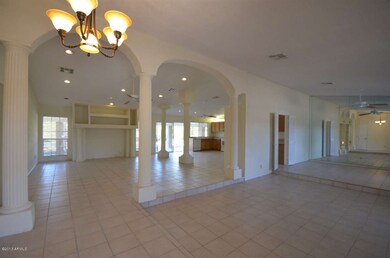
6504 W Bloomfield Rd Glendale, AZ 85304
Highlights
- Play Pool
- RV Gated
- Hydromassage or Jetted Bathtub
- Ironwood High School Rated A-
- Vaulted Ceiling
- Corner Lot
About This Home
As of April 2016MOTIVATED SELLER! ***TRADITIONAL SALE*** HARD TO FIND HOME IN THIS AREA ON NEAR ACRE LOT (35,752 SQUARE FOOT CORNER LOT), 2 CAR GARAGE, WITH RV GATE ON THE SIDE FOR PLENTY OF ROOM TO PARK ALL YOUR VEHICLES WITHOUT WORRYING ABOUT HOA. THIS HOME HAS SO MUCH TO OFFER AND MORE. THERE ARE 5 BEDROOMS, 3 BATHROOMS. CIRCULAR DRIVEWAY. TILE FLOORING EVERYWHERE, VAULTED CEILINGS WITH COLUMNS, FORMAL DINING ROOM, SPACIOUS EAT-IN KITCHEN THAT OPENS UP TO THE FAMILY ROOM. THERE IS A BRICK FIREPLACE THAT HAS BEEN COVERED WITH A WALL, BUT STILL CAN BE USED IF THE NEW OWNER WANTS IT. TILE CONTINUES IN THE MASTER SUITE WITH WALK IN CLOSET & SLIDING DOORS LEADING OUT TO A DIVING POOL WITH A SLIDER! OTHER 3 SPACIOUS BEDROOMS HAVE ALL TILE & GOOD SIZED CLOSETS. HUGE BACKYARD WITH EXTENDED COVERED PATIO & CITR NORTH/SOUTH EXPOSURE. RARE BLOCK HOME. LOTS OF LUSH GREENERY AND MATURE TREES IN THE NEIGHBORHOOD. GREAT PEORIA SCHOOL DISTRICT (WALKING DISTANCE). CLOSE DRIVE TO ARROWHEAD SHOPPING, RESTAURANTS AND THEATER! NEAR 101 FREEWAY!
Last Agent to Sell the Property
Best Homes Real Estate License #BR646240000 Listed on: 04/04/2013

Home Details
Home Type
- Single Family
Est. Annual Taxes
- $2,514
Year Built
- Built in 1981
Lot Details
- 0.82 Acre Lot
- Desert faces the front of the property
- Block Wall Fence
- Corner Lot
- Backyard Sprinklers
- Grass Covered Lot
Parking
- 2 Car Garage
- 6 Open Parking Spaces
- Garage Door Opener
- RV Gated
Home Design
- Brick Exterior Construction
- Composition Roof
- Block Exterior
Interior Spaces
- 2,717 Sq Ft Home
- 1-Story Property
- Vaulted Ceiling
- Ceiling Fan
- Tile Flooring
- Intercom
- Washer and Dryer Hookup
Kitchen
- Eat-In Kitchen
- Dishwasher
Bedrooms and Bathrooms
- 5 Bedrooms
- Walk-In Closet
- Primary Bathroom is a Full Bathroom
- 3 Bathrooms
- Dual Vanity Sinks in Primary Bathroom
- Hydromassage or Jetted Bathtub
- Bathtub With Separate Shower Stall
Pool
- Play Pool
- Diving Board
Schools
- Desert Valley Elementary School
- Ironwood High School
Utilities
- Refrigerated and Evaporative Cooling System
- Heating Available
Community Details
- No Home Owners Association
- Built by Universal Homes
- Longhorn Ranch 02 Lt 01 131 Subdivision
Listing and Financial Details
- Tax Lot 111
- Assessor Parcel Number 200-76-199
Ownership History
Purchase Details
Purchase Details
Home Financials for this Owner
Home Financials are based on the most recent Mortgage that was taken out on this home.Purchase Details
Home Financials for this Owner
Home Financials are based on the most recent Mortgage that was taken out on this home.Similar Homes in the area
Home Values in the Area
Average Home Value in this Area
Purchase History
| Date | Type | Sale Price | Title Company |
|---|---|---|---|
| Interfamily Deed Transfer | -- | None Available | |
| Warranty Deed | $345,000 | Driggs Title Agency Inc | |
| Warranty Deed | $340,000 | Driggs Title Agency Inc |
Mortgage History
| Date | Status | Loan Amount | Loan Type |
|---|---|---|---|
| Open | $327,500 | New Conventional | |
| Previous Owner | $272,000 | New Conventional | |
| Previous Owner | $100,000 | Credit Line Revolving |
Property History
| Date | Event | Price | Change | Sq Ft Price |
|---|---|---|---|---|
| 04/21/2016 04/21/16 | Sold | $345,000 | -4.4% | $127 / Sq Ft |
| 04/18/2016 04/18/16 | Price Changed | $361,000 | +4.6% | $133 / Sq Ft |
| 03/02/2016 03/02/16 | Pending | -- | -- | -- |
| 03/02/2016 03/02/16 | Off Market | $345,000 | -- | -- |
| 02/09/2016 02/09/16 | For Sale | $361,000 | 0.0% | $133 / Sq Ft |
| 01/29/2016 01/29/16 | Pending | -- | -- | -- |
| 01/22/2016 01/22/16 | Price Changed | $361,000 | -3.7% | $133 / Sq Ft |
| 01/05/2016 01/05/16 | Price Changed | $375,000 | -6.2% | $138 / Sq Ft |
| 11/25/2015 11/25/15 | Price Changed | $399,900 | -5.9% | $147 / Sq Ft |
| 11/17/2015 11/17/15 | For Sale | $425,000 | +23.2% | $156 / Sq Ft |
| 11/03/2015 11/03/15 | Off Market | $345,000 | -- | -- |
| 10/27/2015 10/27/15 | For Sale | $425,000 | +25.0% | $156 / Sq Ft |
| 06/14/2013 06/14/13 | Sold | $340,000 | -5.5% | $125 / Sq Ft |
| 04/29/2013 04/29/13 | Pending | -- | -- | -- |
| 04/02/2013 04/02/13 | For Sale | $359,900 | -- | $132 / Sq Ft |
Tax History Compared to Growth
Tax History
| Year | Tax Paid | Tax Assessment Tax Assessment Total Assessment is a certain percentage of the fair market value that is determined by local assessors to be the total taxable value of land and additions on the property. | Land | Improvement |
|---|---|---|---|---|
| 2025 | $3,170 | $41,257 | -- | -- |
| 2024 | $3,228 | $39,293 | -- | -- |
| 2023 | $3,228 | $62,750 | $12,550 | $50,200 |
| 2022 | $3,190 | $50,320 | $10,060 | $40,260 |
| 2021 | $3,413 | $47,230 | $9,440 | $37,790 |
| 2020 | $3,464 | $45,530 | $9,100 | $36,430 |
| 2019 | $3,409 | $35,360 | $7,070 | $28,290 |
| 2018 | $3,330 | $34,710 | $6,940 | $27,770 |
| 2017 | $3,352 | $32,160 | $6,430 | $25,730 |
| 2016 | $3,331 | $30,820 | $6,160 | $24,660 |
| 2015 | $3,124 | $27,760 | $5,550 | $22,210 |
Agents Affiliated with this Home
-
A
Seller's Agent in 2016
Angelo Rivers
West USA Realty
(602) 568-0338
16 Total Sales
-

Buyer's Agent in 2016
Shane Peters
West USA Realty
(623) 707-9292
67 Total Sales
-

Seller's Agent in 2013
Alan Kushmakov
Best Homes Real Estate
(623) 261-1866
69 Total Sales
Map
Source: Arizona Regional Multiple Listing Service (ARMLS)
MLS Number: 4914650
APN: 200-76-199
- 6527 W Bloomfield Rd
- 12625 N 66th Dr
- 6620 W Shaw Butte Dr
- 6749 W Charter Oak Rd
- 6746 W Wethersfield Rd
- 6409 W Riviera Dr
- 11822 N 65th Dr
- 6213 W Charter Oak Rd
- 6614 W Sweetwater Ave
- 6128 W Columbine Dr
- 6216 W Poinsettia Dr Unit 2
- 6726 W Sunnyside Dr
- 11751 N 68th Ave
- 6839 W Sunnyside Dr
- 6101 W Sunnyside Dr
- 11840 N 59th Ln
- 6744 W Cameron Dr
- 12455 N 71st Ave
- 6428 W Eugie Ave
- 12334 N 58th Dr
