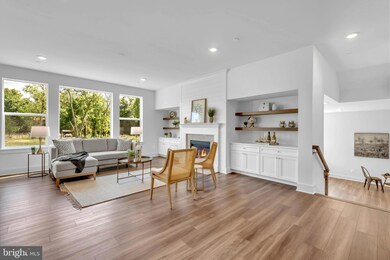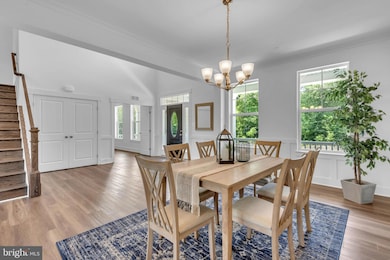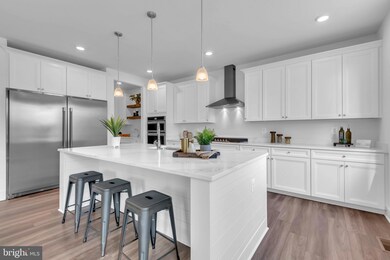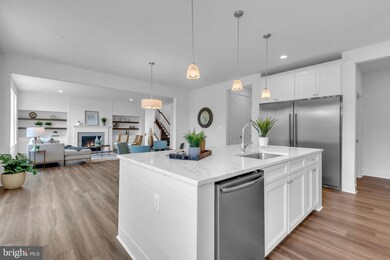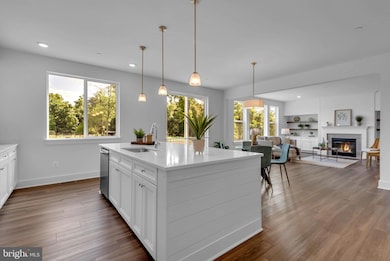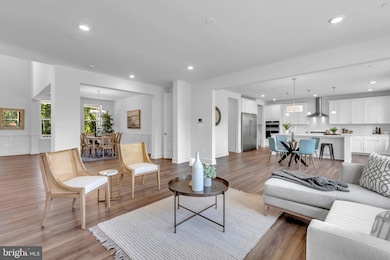6504 Whitetail Crossing Way Hanover, MD 21076
Estimated payment $7,271/month
Highlights
- New Construction
- Mud Room
- Laundry Room
- Colonial Architecture
- 2 Car Attached Garage
- Forced Air Heating and Cooling System
About This Home
MODEL HOUSE LOCATED AT 1333 GERMAN DRIVEWAY. Come check out our model home and see yourself living at the Ridge at Patapsco Valley! Model Open Wednesday-Friday 12-2 and Saturday-Sunday 2-4. Welcome to the newest award-winning Baldwin Homes subdivision, The Ridge at Patapsco Valley. Fifteen spacious lots are available, with Lot 16 currently under construction. The William Model is being built on this lot. The William Model boasts a spacious, two-story foyer, formal dining room, great room, and kitchen located across the back of the home. It also features a home office, powder room, and drop zone/mud room accessible from the garage on the first floor. Descending a few steps, you will find a large living room. On the second floor, the primary bedroom suite includes two walk-in closets and an en-suite luxury bathroom. There are four additional bedrooms with two full baths and a laundry room. The basement provides the potential for further living space to be finished. As this subdivision is still in development, you have the opportunity to select flooring choices, kitchen cabinetry, and countertop options. The video and photographs provided are actual examples of the Baldwin Homes William Model. The home featured in the video is not the same as the one currently under construction.e video and photos has been purchased and is a private residence that cannot be toured. The video shows the property under construction and also shows many optional features that are upgrades. All photos are of William models built by builder in other locations. See documents for model brochure, site plan and standard features. HOA fees are estimated at this time.
Home Details
Home Type
- Single Family
Est. Annual Taxes
- $1,160
Year Built
- Built in 2025 | New Construction
Lot Details
- 0.75 Acre Lot
- Property is in excellent condition
- Property is zoned R1
HOA Fees
- $83 Monthly HOA Fees
Parking
- 2 Car Attached Garage
- 2 Driveway Spaces
- Front Facing Garage
Home Design
- Colonial Architecture
- Craftsman Architecture
- Transitional Architecture
- Farmhouse Style Home
- Vinyl Siding
- Concrete Perimeter Foundation
Interior Spaces
- Property has 2 Levels
- Gas Fireplace
- Mud Room
- Laundry Room
- Finished Basement
Bedrooms and Bathrooms
Utilities
- Forced Air Heating and Cooling System
- Well
- Electric Water Heater
- On Site Septic
Community Details
- $500 Other One-Time Fees
- Built by Baldwin Homes, Inc.
- The William
Listing and Financial Details
- Assessor Parcel Number 020565690252174
Map
Home Values in the Area
Average Home Value in this Area
Property History
| Date | Event | Price | List to Sale | Price per Sq Ft |
|---|---|---|---|---|
| 12/09/2024 12/09/24 | For Sale | $1,348,000 | -- | -- |
Source: Bright MLS
MLS Number: MDAA2100208
- 7327 Wisteria Point Dr
- 6810 Morning Glory Trail
- 7131 Wright Rd
- 7135 Wright Rd
- Parcel 316-7147 Wright Rd
- 7143 Wright Rd
- 7111 River Birch Dr
- Parcel 325 Wright Rd
- Parcel 265 Wright Rd
- Parcel 271 Wright Rd
- 7151 Wright Rd
- 1556 Penzance Way
- 7266 Dorchester Woods Ln
- 1437 Strahorn Rd
- 7519 Mundell Rd
- 7296 Dorchester Woods Ln
- 7365 Race Rd
- 7541 Moraine Dr
- 7143 Race Rd
- 7490 Race Rd
- 7405 Windstream Cir
- 915 Dorchester Cove Rd
- 7501 Trafalgar Cir
- 1531 Oakley Ln
- 7206 Fair Oak Dr
- 1325 Bruley Rd
- 1438 Strahorn Rd
- 1437 Strahorn Rd
- 7511 Mundell Rd
- 7510 E Plateau Dr
- 7544 E Plateau Dr
- 7010 Southmoor St
- 7581 Stoney Run Dr
- 7025 Southmoor St
- 7439 Saint Margarets Blvd
- 7581 Crowley St
- 7694 Dorchester Blvd
- 2109 Piney Branch Cir
- 7200 Alden Way
- 7134 Station House Rd

