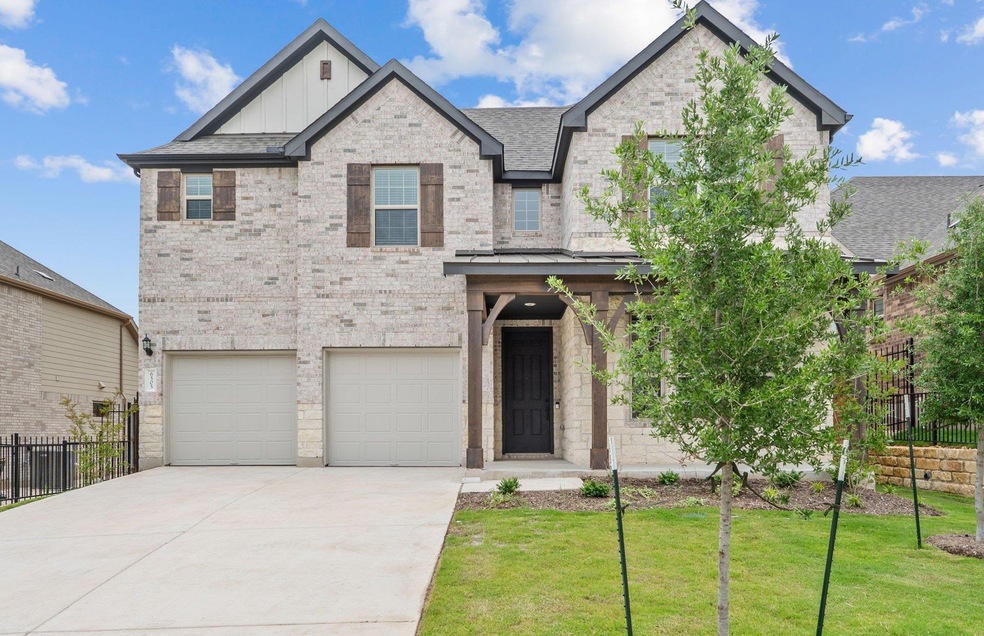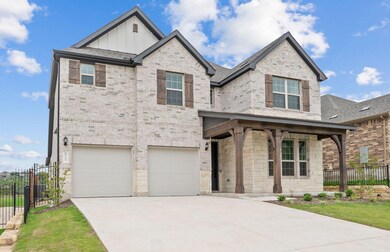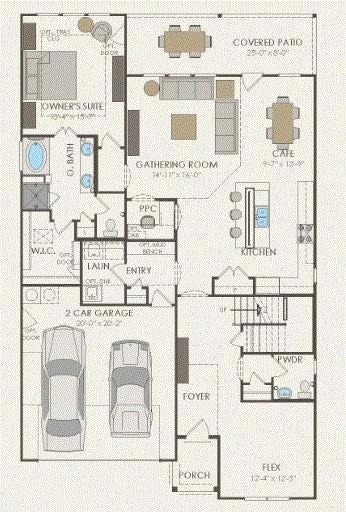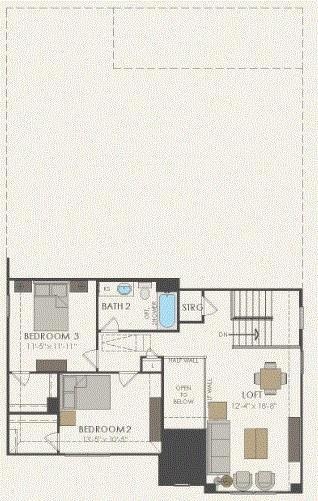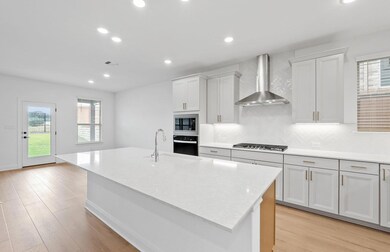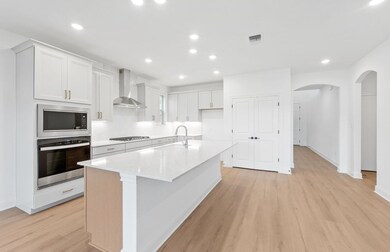
6505 Apache Plum Ln Spicewood, TX 78669
West Cypress Hills NeighborhoodEstimated payment $4,552/month
Highlights
- New Construction
- View of Trees or Woods
- Main Floor Primary Bedroom
- Lake Travis Middle School Rated A
- Open Floorplan
- Quartz Countertops
About This Home
NEW CONSTRUCTION BY PULTE HOMES! Available NOW! The Lockhart floor plan showcases an open-concept kitchen to family room, with bonus room at front of house. This home has options such as an upstairs loft with adjacent media room, soft-close cabinets and drawers in kitchen, and beautiful Hill Country views from the backyard with no neighbors directly behind.
Last Listed By
ERA Experts Brokerage Phone: (512) 270-4765 License #0324930 Listed on: 11/19/2024
Open House Schedule
-
Saturday, June 07, 202510:00 am to 6:00 pm6/7/2025 10:00:00 AM +00:006/7/2025 6:00:00 PM +00:00Add to Calendar
-
Sunday, June 08, 202512:00 to 6:00 pm6/8/2025 12:00:00 PM +00:006/8/2025 6:00:00 PM +00:00Add to Calendar
Home Details
Home Type
- Single Family
Year Built
- Built in 2024 | New Construction
Lot Details
- 6,499 Sq Ft Lot
- Lot Dimensions are 50 x 130
- Southwest Facing Home
- Wrought Iron Fence
- Privacy Fence
- Wood Fence
- Back Yard Fenced
- Sprinkler System
HOA Fees
- $62 Monthly HOA Fees
Parking
- 2 Car Attached Garage
- Front Facing Garage
- Garage Door Opener
Property Views
- Woods
- Hills
- Park or Greenbelt
Home Design
- Brick Exterior Construction
- Slab Foundation
- Shingle Roof
- Composition Roof
- Masonry Siding
- HardiePlank Type
- Stone Veneer
Interior Spaces
- 2,800 Sq Ft Home
- 2-Story Property
- Open Floorplan
- Ceiling Fan
- Recessed Lighting
- Double Pane Windows
- ENERGY STAR Qualified Windows
- Shutters
- Blinds
- Window Screens
- Entrance Foyer
- Multiple Living Areas
- Dining Room
Kitchen
- Breakfast Area or Nook
- Open to Family Room
- Eat-In Kitchen
- Breakfast Bar
- Built-In Oven
- Built-In Range
- Microwave
- Dishwasher
- Stainless Steel Appliances
- Kitchen Island
- Quartz Countertops
- Disposal
Flooring
- Carpet
- Tile
- Vinyl
Bedrooms and Bathrooms
- 3 Bedrooms | 1 Primary Bedroom on Main
- Walk-In Closet
- Double Vanity
- Garden Bath
- Separate Shower
Home Security
- Smart Home
- Fire and Smoke Detector
Eco-Friendly Details
- ENERGY STAR Qualified Appliances
- Energy-Efficient HVAC
- ENERGY STAR Qualified Equipment
Outdoor Features
- Covered patio or porch
- Rain Gutters
Schools
- West Cypress Hills Elementary School
- Lake Travis Middle School
- Lake Travis High School
Utilities
- Central Heating and Cooling System
- Vented Exhaust Fan
- Heating System Uses Natural Gas
- Underground Utilities
- Municipal Utilities District Water
- ENERGY STAR Qualified Water Heater
- High Speed Internet
- Phone Available
- Cable TV Available
Listing and Financial Details
- Assessor Parcel Number 6505 Apache Plum Ln
Community Details
Overview
- Association fees include common area maintenance
- West Cypress Hills Association
- Built by Pulte Homes
- West Cypress Hills Subdivision
Amenities
- Community Barbecue Grill
- Picnic Area
- Common Area
- Community Mailbox
Recreation
- Sport Court
- Community Playground
- Community Pool
- Park
- Trails
Map
Home Values in the Area
Average Home Value in this Area
Property History
| Date | Event | Price | Change | Sq Ft Price |
|---|---|---|---|---|
| 06/04/2025 06/04/25 | Price Changed | $678,807 | +5.9% | $242 / Sq Ft |
| 05/29/2025 05/29/25 | Price Changed | $640,858 | -5.6% | $229 / Sq Ft |
| 05/02/2025 05/02/25 | Price Changed | $678,807 | +10.5% | $242 / Sq Ft |
| 04/14/2025 04/14/25 | Price Changed | $614,184 | +0.7% | $219 / Sq Ft |
| 02/17/2025 02/17/25 | Price Changed | $609,835 | -5.8% | $218 / Sq Ft |
| 12/16/2024 12/16/24 | Price Changed | $647,229 | +3.4% | $231 / Sq Ft |
| 11/19/2024 11/19/24 | For Sale | $626,005 | -- | $224 / Sq Ft |
Similar Homes in the area
Source: Unlock MLS (Austin Board of REALTORS®)
MLS Number: 2248424
- 6505 Apache Plum Ln
- 6509 Apache Plum Ln
- 5621 Cypress Ranch Blvd
- 5501 Wild Foxglove Rd
- 5517 Texas Bluebell Dr
- 5305 Cardinal Flower Cove
- 5232 Texas Bluebell Dr
- 21940 Agarito Ln
- 21932 Agarito Ln
- 21816 Agarito Ln
- 5421 Coral Bean Cove
- 22328 Rock Wren Rd
- 22128 Rose Grass Ln
- 22300 Verbena Pkwy
- 22208 Coyote Cave Trail
- 21511 State Highway 71
- 4603 Diamante Dr
- 4700 Topacio Dr
- TBD Reimers-Peacock Rd
- 6421 Apache Plum Ln
