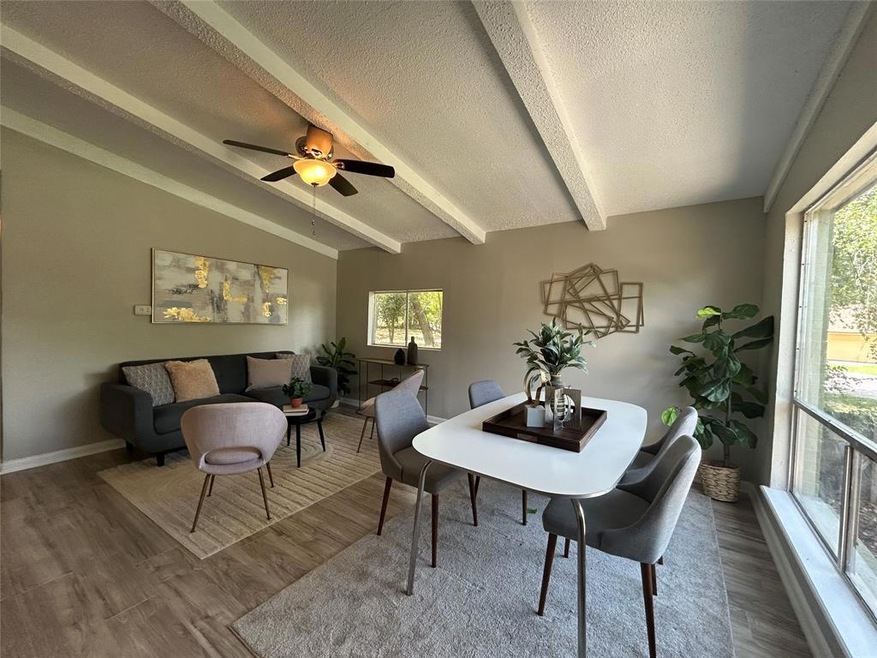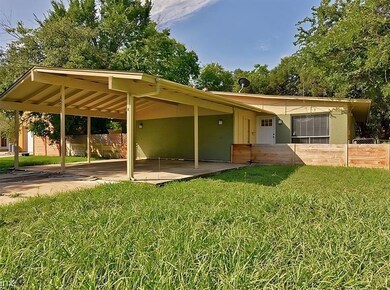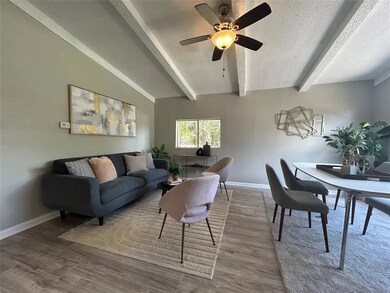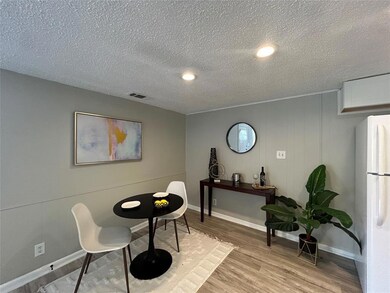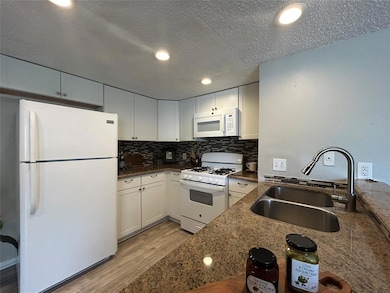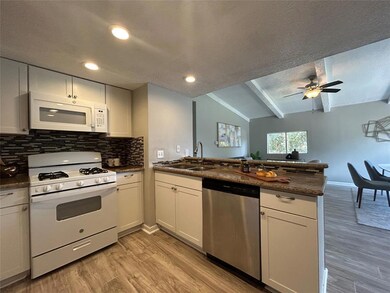6505 Arnold Dr Unit B Austin, TX 78723
University Hills NeighborhoodHighlights
- Corner Lot
- No HOA
- Central Heating and Cooling System
- High Ceiling
- 1-Story Property
- Ceiling Fan
About This Home
Welcome to your new home in the heart of Walnut Hills! This charming duplex offers a bright and inviting living space filled with natural light throughout. The living room flows seamlessly into an open kitchen design, complete with modern amenities such as granite countertops, a refrigerator, oven/stove, microwave, and dishwasher. Enjoy meals in the cozy dining space, perfect for family gatherings or entertaining friends. This duplex boasts three comfortable bedrooms and two well-appointed bathrooms, providing ample space for relaxation and privacy. You'll appreciate the convenience of a dedicated parking space in the driveway. Situated just minutes from the vibrant Mueller district and downtown Austin, this property offers unparalleled convenience. With easy access to Highway 183, commuting is a breeze. Explore nearby parks, savor local eateries, and take advantage of the proximity to shopping, entertainment, and major employment centers. Make this delightful Walnut Hills duplex your new home and experience the best of Austin living!
Listing Agent
Diggs Realty Brokerage Phone: (512) 535-8683 License #0732488 Listed on: 05/22/2025
Property Details
Home Type
- Multi-Family
Est. Annual Taxes
- $10,569
Year Built
- Built in 1970
Lot Details
- 0.29 Acre Lot
- Northeast Facing Home
- Wood Fence
- Corner Lot
Parking
- 2 Car Garage
- Carport
- Driveway
Home Design
- Duplex
- Slab Foundation
- Shingle Roof
- Shake Siding
Interior Spaces
- 1,050 Sq Ft Home
- 1-Story Property
- High Ceiling
- Ceiling Fan
- Laminate Flooring
Kitchen
- Free-Standing Gas Range
- Microwave
- Dishwasher
Bedrooms and Bathrooms
- 3 Main Level Bedrooms
- 2 Full Bathrooms
Schools
- Andrews Elementary School
- Kealing Middle School
- Northeast Early College High School
Utilities
- Central Heating and Cooling System
Listing and Financial Details
- Security Deposit $1,995
- Tenant pays for all utilities
- 12 Month Lease Term
- $75 Application Fee
- Assessor Parcel Number 02232303010000
Community Details
Overview
- No Home Owners Association
- 2 Units
- Walnut Hills Sec 05 Subdivision
- Property managed by ATXPM
Pet Policy
- Pet Deposit $200
- Dogs and Cats Allowed
Map
Source: Unlock MLS (Austin Board of REALTORS®)
MLS Number: 9292516
APN: 222683
- 6505 Arnold Dr
- 3105 Lakeside Dr
- 3101 Northeast Dr
- 6401 Vioitha Dr
- 6306 Arnold Dr Unit 1
- 3305 Carol Ann Dr
- 6406 Betty Cook Dr
- 3409 Lakeside Dr
- 6401 Walnut Hills Dr
- 6309 Walnut Hills Dr Unit B
- 6800 Tulane Dr
- 6702 Langston Dr
- 6308 Bristol Cir Unit A
- 6113 Reicher Dr
- 6301 Bristol Cir Unit 1
- 6301 Bristol Cir Unit 2
- 6203 Hyside Dr
- 2701 Northeast Dr Unit B2
- 6309 Friendswood Unit 2 Dr
- 6309 Friendswood Unit 1 Dr
