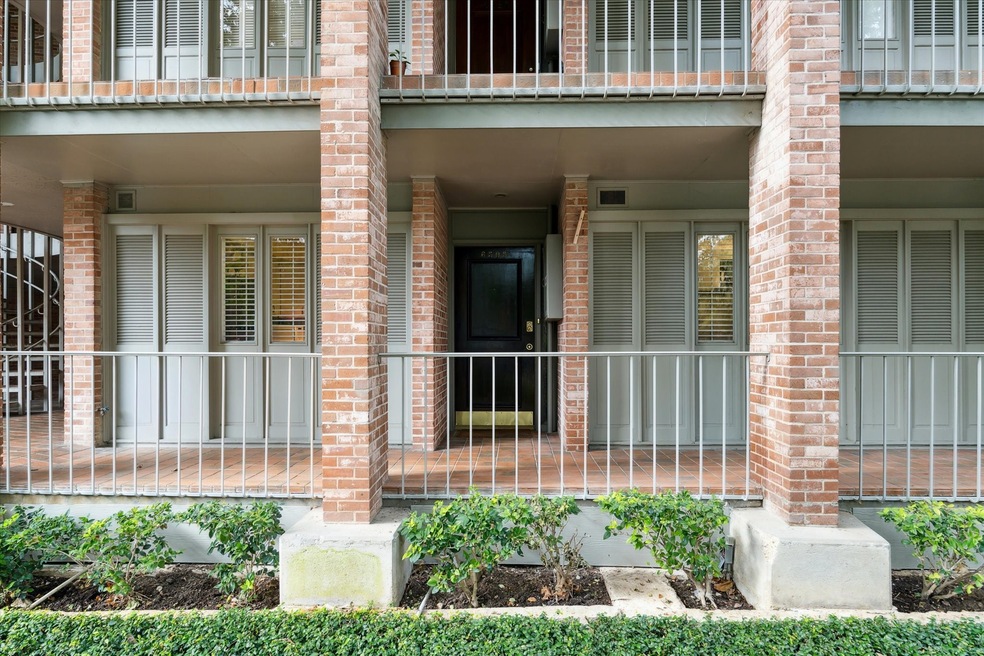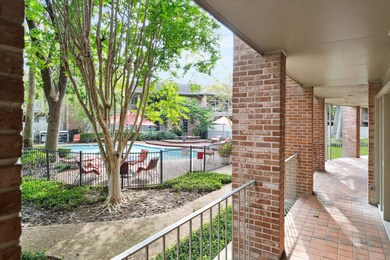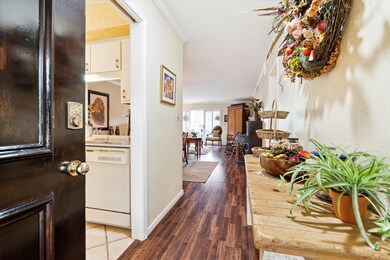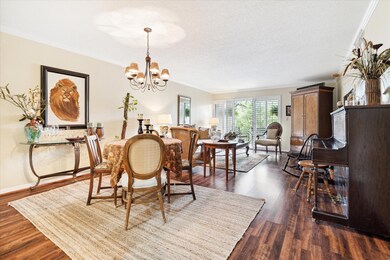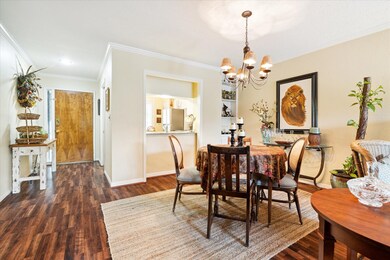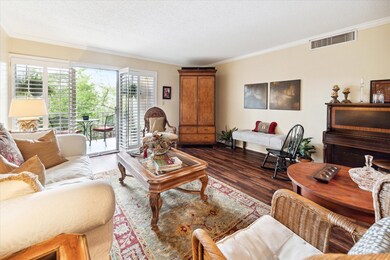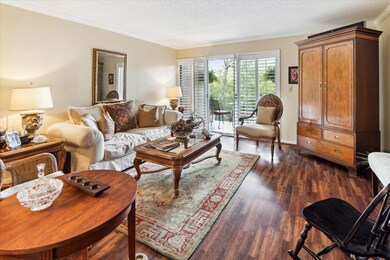
6505 Bayou Glen Rd Houston, TX 77057
Outlying Houston NeighborhoodHighlights
- Gated with Attendant
- Deck
- Hollywood Bathroom
- Views to the North
- Traditional Architecture
- Granite Countertops
About This Home
As of December 2024Welcome to this charming 1,100 sq. ft. condo, located in the heart of Tanglewood Area! This desirable corner unit is situated on the 1st floor, conveniently close to stairs and elevator, providing easy access to garage & central laundry room. Bright kitchen with stainless steel refrigerator & electric range. Condo features 2 bedrooms and 1.5 baths, with primary bedroom offering spacious walk-in closet & large hall closet. Enjoy serene views of forest from primary bedroom's large windows. Secondary bedroom includes washer/dryer connections in one of its two closets. Hollywood bath with separate sinks/ vanities with a tub-shower combo, ensuring privacy & functionality. Private patio with peaceful treetop views of bayou, perfect for relaxing. Monthly maintenance fees cover electricity, water, sewer, basic cable, insurance of common areas, a 7-day-a-week manned gate from 7:00 AM to 7:00 PM, and trash. Don’t miss the chance to make this serene and convenient condo your new home!
Last Agent to Sell the Property
Martha Turner Sotheby's International Realty License #0437413 Listed on: 11/15/2024

Last Buyer's Agent
Nonmls
Houston Association of REALTORS
Property Details
Home Type
- Condominium
Est. Annual Taxes
- $3,355
Year Built
- Built in 1970
HOA Fees
- $508 Monthly HOA Fees
Parking
- 1 Car Attached Garage
- Additional Parking
- Assigned Parking
- Controlled Entrance
Home Design
- Traditional Architecture
- Brick Exterior Construction
- Slab Foundation
- Composition Roof
Interior Spaces
- 1,100 Sq Ft Home
- 1-Story Property
- Crown Molding
- Window Treatments
- Combination Dining and Living Room
- Views to the North
- Security Gate
Kitchen
- Electric Oven
- Electric Cooktop
- <<microwave>>
- Dishwasher
- Granite Countertops
- Disposal
Flooring
- Carpet
- Laminate
- Tile
Bedrooms and Bathrooms
- 2 Bedrooms
- En-Suite Primary Bedroom
- <<tubWithShowerToken>>
- Hollywood Bathroom
Laundry
- Dryer
- Washer
Outdoor Features
- Balcony
- Deck
- Patio
Schools
- Briargrove Elementary School
- Tanglewood Middle School
- Wisdom High School
Utilities
- Central Heating and Cooling System
- Programmable Thermostat
Additional Features
- Energy-Efficient Thermostat
- Northwest Facing Home
Community Details
Overview
- Association fees include cable TV, electricity, insurance, ground maintenance, maintenance structure, recreation facilities, sewer, trash, utilities, water
- Kerry Glen Iii Coco/Genesis Association
- Kerry Glen Condo Subdivision
Amenities
- Laundry Facilities
Recreation
- Community Pool
Pet Policy
- The building has rules on how big a pet can be within a unit
Security
- Gated with Attendant
- Controlled Access
- Fire and Smoke Detector
Ownership History
Purchase Details
Home Financials for this Owner
Home Financials are based on the most recent Mortgage that was taken out on this home.Purchase Details
Purchase Details
Home Financials for this Owner
Home Financials are based on the most recent Mortgage that was taken out on this home.Similar Homes in Houston, TX
Home Values in the Area
Average Home Value in this Area
Purchase History
| Date | Type | Sale Price | Title Company |
|---|---|---|---|
| Warranty Deed | -- | Texas American Title | |
| Warranty Deed | -- | Charter Title Co | |
| Warranty Deed | -- | -- |
Mortgage History
| Date | Status | Loan Amount | Loan Type |
|---|---|---|---|
| Previous Owner | $76,000 | No Value Available |
Property History
| Date | Event | Price | Change | Sq Ft Price |
|---|---|---|---|---|
| 12/27/2024 12/27/24 | Sold | -- | -- | -- |
| 12/03/2024 12/03/24 | Pending | -- | -- | -- |
| 11/15/2024 11/15/24 | For Sale | $220,000 | -- | $200 / Sq Ft |
Tax History Compared to Growth
Tax History
| Year | Tax Paid | Tax Assessment Tax Assessment Total Assessment is a certain percentage of the fair market value that is determined by local assessors to be the total taxable value of land and additions on the property. | Land | Improvement |
|---|---|---|---|---|
| 2024 | $257 | $178,851 | $33,982 | $144,869 |
| 2023 | $257 | $173,410 | $32,948 | $140,462 |
| 2022 | $3,333 | $151,369 | $28,760 | $122,609 |
| 2021 | $3,314 | $142,195 | $27,017 | $115,178 |
| 2020 | $3,643 | $150,421 | $28,580 | $121,841 |
| 2019 | $3,806 | $150,421 | $28,580 | $121,841 |
| 2018 | $3,006 | $162,575 | $30,889 | $131,686 |
| 2017 | $4,111 | $162,575 | $30,889 | $131,686 |
| 2016 | $3,776 | $149,336 | $28,374 | $120,962 |
| 2015 | $3,253 | $146,339 | $27,804 | $118,535 |
| 2014 | $3,253 | $126,545 | $24,044 | $102,501 |
Agents Affiliated with this Home
-
Suzann Richardson
S
Seller's Agent in 2024
Suzann Richardson
Martha Turner Sotheby's International Realty
(832) 651-7855
4 in this area
60 Total Sales
-
N
Buyer's Agent in 2024
Nonmls
Houston Association of REALTORS
Map
Source: Houston Association of REALTORS®
MLS Number: 81456646
APN: 1148970100005
- 6549 Bayou Glen Rd
- 2 Magnolia Bend Dr
- 6433 Bayou Glen Rd Unit 6433
- 6401 Bayou Glen Rd
- 6437 Bayou Glen Rd
- 674 S Ripple Creek Dr Unit 674
- 1 Magnolia Bend Dr
- 630 S Ripple Creek Dr Unit 631
- 604 S Ripple Creek Dr Unit 604
- 642 S Ripple Creek Dr Unit 642
- 821 S Ripple Creek Dr Unit 1
- 6304 Crab Orchard Rd
- 6319 Riverview Way
- 205 Fleetway Dr
- 1017 River Glyn Dr
- 903 Old Lake Rd
- 10910 Walwick Dr
- 10918 Wickline Dr
- 1229 Ripple Creek Dr
- 2 Soldier Creek Cir
