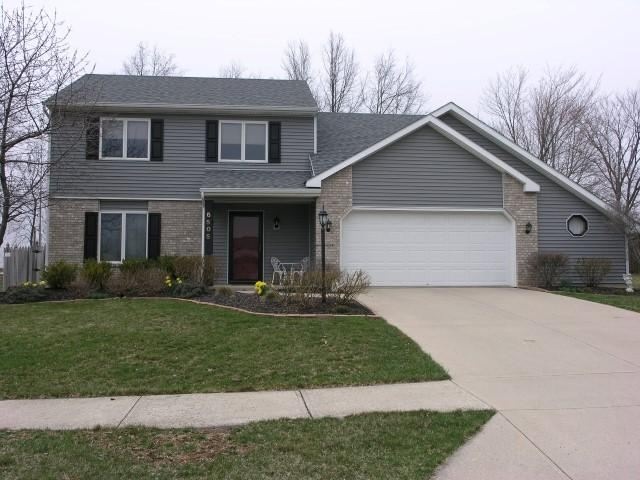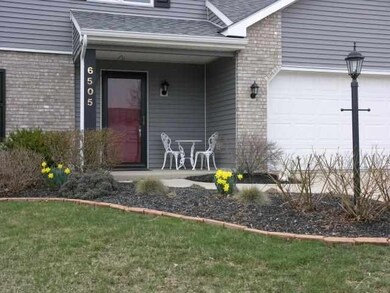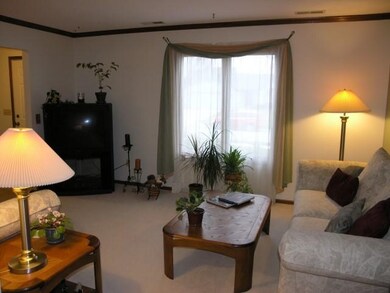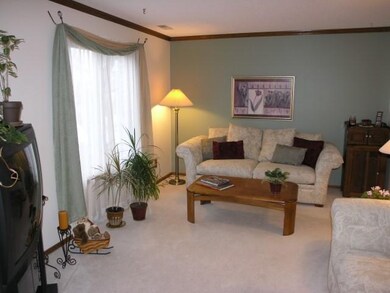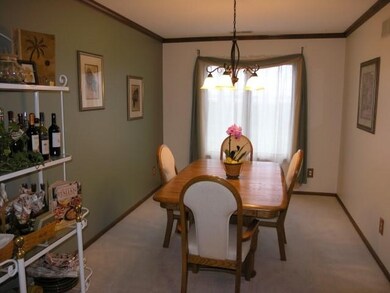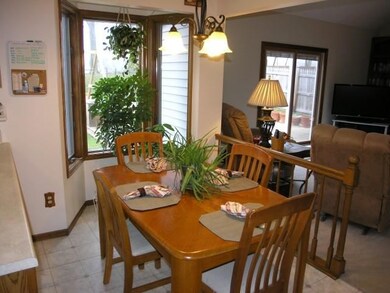
6505 Belle Isle Place Fort Wayne, IN 46835
Tanbark Trails NeighborhoodEstimated Value: $260,000 - $276,000
Highlights
- Partially Wooded Lot
- Cathedral Ceiling
- 1 Fireplace
- Traditional Architecture
- Whirlpool Bathtub
- Covered patio or porch
About This Home
As of June 2013Superbly presented two story in Tanbark with a number of updates, including kitchen flooring, appliances, countertops, sink & faucet and water filtration system 2005. Traditional floor plan with vaulted ceiling great room, floor to ceiling BRICK FIREPLACE w/gas log lighter, built-ins & two skylights. Owners suite features a bath w/ceramic tile floor & standard TUB W/JETS. Also Bay window in casual dining area, new front storm door '11, whole house fan. Professional landscaping & PRIVACY FENCE 2004, Patio Door 2008, Ceramic tile-MBA 2012, new counters, faucets, lights mirrors-both baths 2008. Insulated garage door 2009, ROOF SHINGLES, SIDING (except back), outside lights, screen door 2011. $5000 Amish built play set included in sale. Garage has large extra storage space on one side, approx. 8x9. Lawn service, including fertilizer, weed control & fall aeration has been paid for the 2013 season. Washer/Dryer included-4-5 years old. See agent remarks regarding possession.
Home Details
Home Type
- Single Family
Est. Annual Taxes
- $1,303
Year Built
- Built in 1989
Lot Details
- 0.25 Acre Lot
- Lot Dimensions are 85x130
- Cul-De-Sac
- Wood Fence
- Landscaped
- Partially Wooded Lot
HOA Fees
- $6 Monthly HOA Fees
Parking
- 2 Car Attached Garage
- Garage Door Opener
Home Design
- Traditional Architecture
- Brick Exterior Construction
- Slab Foundation
- Asphalt Roof
- Vinyl Construction Material
Interior Spaces
- 1,948 Sq Ft Home
- 2-Story Property
- Built-in Bookshelves
- Built-In Features
- Woodwork
- Crown Molding
- Cathedral Ceiling
- Ceiling Fan
- Skylights
- 1 Fireplace
- Screen For Fireplace
- Triple Pane Windows
- Entrance Foyer
- Electric Dryer Hookup
Kitchen
- Oven or Range
- Laminate Countertops
- Disposal
Bedrooms and Bathrooms
- 4 Bedrooms
- En-Suite Primary Bedroom
- Walk-In Closet
- Whirlpool Bathtub
Attic
- Attic Fan
- Storage In Attic
Home Security
- Storm Doors
- Carbon Monoxide Detectors
- Fire and Smoke Detector
Outdoor Features
- Balcony
- Covered patio or porch
Location
- Suburban Location
Utilities
- Forced Air Heating and Cooling System
- Heating System Uses Gas
- Cable TV Available
Listing and Financial Details
- Assessor Parcel Number 02-08-10-302-001.000-072
Ownership History
Purchase Details
Home Financials for this Owner
Home Financials are based on the most recent Mortgage that was taken out on this home.Purchase Details
Home Financials for this Owner
Home Financials are based on the most recent Mortgage that was taken out on this home.Similar Homes in the area
Home Values in the Area
Average Home Value in this Area
Purchase History
| Date | Buyer | Sale Price | Title Company |
|---|---|---|---|
| Walker Jeremy M | -- | Lawyers Title | |
| Abbott Richard J | -- | -- |
Mortgage History
| Date | Status | Borrower | Loan Amount |
|---|---|---|---|
| Open | Walker Jeremy M | $167,938 | |
| Closed | Walker Jeremy M | $135,183 | |
| Closed | Walker Jeremy M | $119,790 | |
| Previous Owner | Abbott Richard J | $80,000 |
Property History
| Date | Event | Price | Change | Sq Ft Price |
|---|---|---|---|---|
| 06/20/2013 06/20/13 | Sold | $122,000 | -2.4% | $63 / Sq Ft |
| 04/14/2013 04/14/13 | Pending | -- | -- | -- |
| 04/12/2013 04/12/13 | For Sale | $124,988 | -- | $64 / Sq Ft |
Tax History Compared to Growth
Tax History
| Year | Tax Paid | Tax Assessment Tax Assessment Total Assessment is a certain percentage of the fair market value that is determined by local assessors to be the total taxable value of land and additions on the property. | Land | Improvement |
|---|---|---|---|---|
| 2024 | $2,514 | $251,700 | $40,000 | $211,700 |
| 2023 | $2,514 | $221,600 | $40,000 | $181,600 |
| 2022 | $2,243 | $200,100 | $40,000 | $160,100 |
| 2021 | $2,051 | $184,100 | $22,000 | $162,100 |
| 2020 | $1,815 | $167,100 | $22,000 | $145,100 |
| 2019 | $1,678 | $155,600 | $22,000 | $133,600 |
| 2018 | $1,493 | $138,200 | $22,000 | $116,200 |
| 2017 | $1,493 | $137,200 | $22,000 | $115,200 |
| 2016 | $1,449 | $135,000 | $22,000 | $113,000 |
| 2014 | $1,277 | $124,200 | $22,000 | $102,200 |
| 2013 | $1,299 | $126,400 | $22,000 | $104,400 |
Agents Affiliated with this Home
-
Diane Caudill

Seller's Agent in 2013
Diane Caudill
North Eastern Group Realty
(260) 466-3618
100 Total Sales
-
Cindy Burkhart

Seller Co-Listing Agent in 2013
Cindy Burkhart
North Eastern Group Realty
(260) 750-7042
1 in this area
108 Total Sales
-

Buyer's Agent in 2013
Eric Thrasher
RE/MAX
(260) 221-2000
Map
Source: Indiana Regional MLS
MLS Number: 201303622
APN: 02-08-10-302-001.000-072
- 8029 Pebble Creek Place
- 6229 Bellingham Ln
- 3849 Pebble Creek Place
- 6204 Belle Isle Ln
- 5609 Renfrew Dr
- 8221 Sunny Ln
- 5517 Rothermere Dr
- 7801 Brookfield Dr
- 6954 Jerome Park Place
- 6937 Place
- 8502 Elmont Cove
- 7827 Sunderland Dr
- 7412 Tanbark Ln
- 8514 Elmont Cove
- 8515 Elmont Cove
- 5415 Cranston Ave
- 8020 Marston Dr
- 8973 Belmont Woods Blvd
- 8020 Carnovan Dr
- 8468 Mayhew Rd
- 6505 Belle Isle Place
- 6511 Belle Isle Place
- 8101 Ridgeside Ln
- 6517 Belle Isle Place
- 6502 Belle Isle Place
- 6508 Belle Isle Place
- 6415 Belle Isle Ln
- 6420 Belle Isle Ln
- 6514 Belle Isle Place
- 6523 Belle Isle Place
- 8017 Ridgeside Ln
- 6520 Belle Isle Place
- 6405 Belle Isle Ln
- 6507 Newburgh Place
- 6513 Newburgh Place
- 6525 Belle Isle Place
- 8026 Pebble Creek Place
- 8011 Ridgeside Ln
- 6519 Newburgh Place
- 6528 Belle Isle Place
