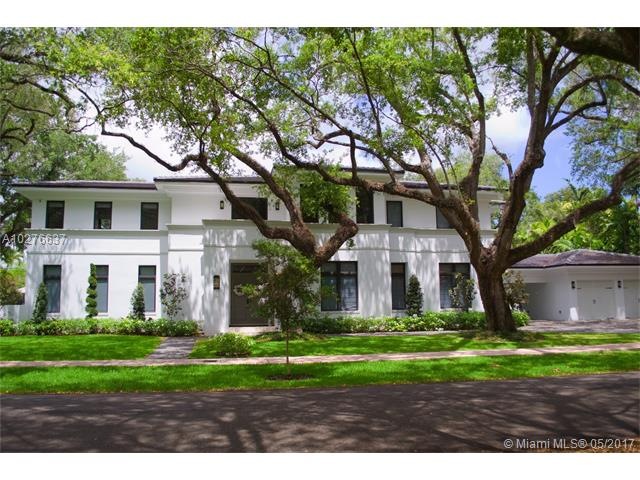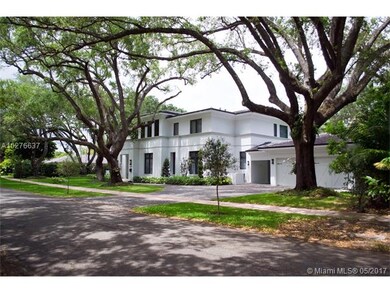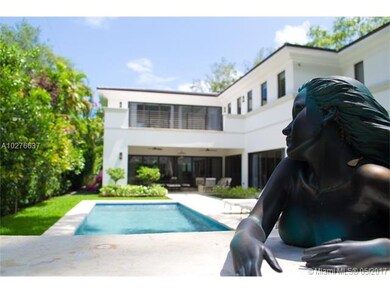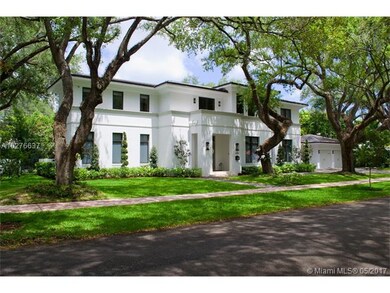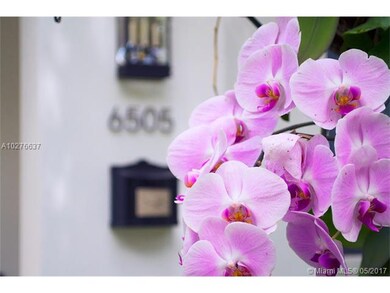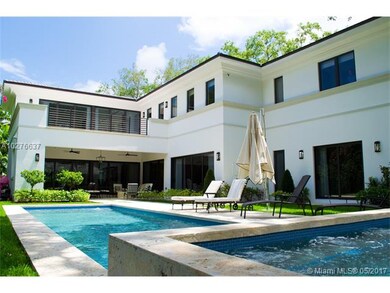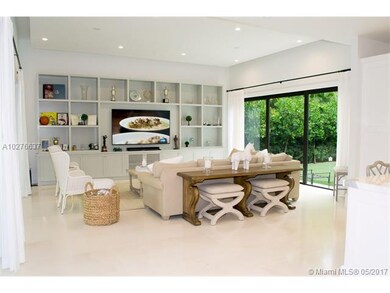
6505 Castaneda St Coral Gables, FL 33146
Lower Riviera NeighborhoodHighlights
- Newly Remodeled
- Heated In Ground Pool
- Maid or Guest Quarters
- George W. Carver Elementary School Rated A
- Sitting Area In Primary Bedroom
- Marble Flooring
About This Home
As of May 2025Just reduced! Owner motivated!New construction in one of the most exclusive areas of South Gables. This 6 bedrooms 6 1/2 baths 2 story home sits on a 17,078 sq. ft. lot surrounded by majestic oak trees. Exceptional designed with attention to detail including state-of-the-art appliances, stunning wood & limestone floors, 2 laundry rooms, elevator, gorgeous outdoor area w/ grilled kitchen & oversize Pool+ Jacuzzi , security cameras, 2 cars garage, bonus putting green & much more.
Last Agent to Sell the Property
BRG International , LLC License #0685502 Listed on: 05/19/2017
Home Details
Home Type
- Single Family
Est. Annual Taxes
- $18,848
Year Built
- Built in 2016 | Newly Remodeled
Lot Details
- 0.39 Acre Lot
- West Facing Home
- Fenced
- Property is zoned 0100
Parking
- 2 Car Garage
- Attached Carport
- Automatic Garage Door Opener
- Driveway
- Paver Block
- Open Parking
Home Design
- Concrete Roof
- Concrete Block And Stucco Construction
Interior Spaces
- 6,010 Sq Ft Home
- 2-Story Property
- Built-In Features
- Awning
- Great Room
- Open Floorplan
- Den
- Garden Views
Kitchen
- Eat-In Kitchen
- Gas Range
- Microwave
- Dishwasher
- Cooking Island
- Disposal
Flooring
- Wood
- Marble
Bedrooms and Bathrooms
- 6 Bedrooms
- Sitting Area In Primary Bedroom
- Primary Bedroom Upstairs
- Closet Cabinetry
- Maid or Guest Quarters
- Dual Sinks
- Bathtub and Shower Combination in Primary Bathroom
Laundry
- Laundry in Utility Room
- Dryer
- Washer
Home Security
- Security System Leased
- High Impact Door
- Fire and Smoke Detector
- Fire Sprinkler System
Accessible Home Design
- Accessible Elevator Installed
Outdoor Features
- Heated In Ground Pool
- Balcony
- Patio
- Exterior Lighting
- Outdoor Grill
- Porch
Utilities
- Central Heating and Cooling System
- Septic Tank
Listing and Financial Details
- Assessor Parcel Number 03-41-29-032-3280
Community Details
Overview
- No Home Owners Association
- Coral Gables Riviera Pt 1 Subdivision
Recreation
- Community Spa
Ownership History
Purchase Details
Home Financials for this Owner
Home Financials are based on the most recent Mortgage that was taken out on this home.Purchase Details
Home Financials for this Owner
Home Financials are based on the most recent Mortgage that was taken out on this home.Purchase Details
Home Financials for this Owner
Home Financials are based on the most recent Mortgage that was taken out on this home.Purchase Details
Home Financials for this Owner
Home Financials are based on the most recent Mortgage that was taken out on this home.Purchase Details
Purchase Details
Home Financials for this Owner
Home Financials are based on the most recent Mortgage that was taken out on this home.Purchase Details
Similar Homes in the area
Home Values in the Area
Average Home Value in this Area
Purchase History
| Date | Type | Sale Price | Title Company |
|---|---|---|---|
| Warranty Deed | $7,450,000 | None Listed On Document | |
| Warranty Deed | $7,450,000 | None Listed On Document | |
| Warranty Deed | $3,275,000 | Attorney | |
| Warranty Deed | $3,400,000 | Attorney | |
| Deed | $1,000,000 | Attorney | |
| Interfamily Deed Transfer | -- | -- | |
| Quit Claim Deed | $100 | -- | |
| Trustee Deed | $370,000 | -- | |
| Warranty Deed | -- | -- |
Mortgage History
| Date | Status | Loan Amount | Loan Type |
|---|---|---|---|
| Open | $5,587,500 | New Conventional | |
| Closed | $5,587,500 | New Conventional | |
| Previous Owner | $2,080,000 | Adjustable Rate Mortgage/ARM | |
| Previous Owner | $2,500,000 | New Conventional | |
| Previous Owner | $220,000 | New Conventional |
Property History
| Date | Event | Price | Change | Sq Ft Price |
|---|---|---|---|---|
| 05/29/2025 05/29/25 | Sold | $7,450,000 | -3.2% | $1,240 / Sq Ft |
| 04/28/2025 04/28/25 | Pending | -- | -- | -- |
| 02/03/2025 02/03/25 | For Sale | $7,695,000 | +135.0% | $1,280 / Sq Ft |
| 11/20/2017 11/20/17 | Sold | $3,275,000 | -6.3% | $545 / Sq Ft |
| 09/20/2017 09/20/17 | Pending | -- | -- | -- |
| 09/20/2017 09/20/17 | For Sale | $3,495,000 | 0.0% | $582 / Sq Ft |
| 09/18/2017 09/18/17 | Price Changed | $3,495,000 | 0.0% | $582 / Sq Ft |
| 09/18/2017 09/18/17 | For Sale | $3,495,000 | +6.7% | $582 / Sq Ft |
| 09/15/2017 09/15/17 | Off Market | $3,275,000 | -- | -- |
| 06/26/2017 06/26/17 | Price Changed | $3,700,000 | -6.3% | $616 / Sq Ft |
| 05/19/2017 05/19/17 | For Sale | $3,950,000 | +295.0% | $657 / Sq Ft |
| 08/28/2014 08/28/14 | Sold | $1,000,000 | 0.0% | $386 / Sq Ft |
| 05/08/2014 05/08/14 | Pending | -- | -- | -- |
| 05/06/2014 05/06/14 | For Sale | $1,000,000 | -- | $386 / Sq Ft |
Tax History Compared to Growth
Tax History
| Year | Tax Paid | Tax Assessment Tax Assessment Total Assessment is a certain percentage of the fair market value that is determined by local assessors to be the total taxable value of land and additions on the property. | Land | Improvement |
|---|---|---|---|---|
| 2025 | $49,184 | $2,785,939 | -- | -- |
| 2024 | $48,383 | $2,707,424 | -- | -- |
| 2023 | $48,383 | $2,628,567 | $0 | $0 |
| 2022 | $46,915 | $2,552,007 | $0 | $0 |
| 2021 | $46,825 | $2,477,677 | $0 | $0 |
| 2020 | $45,406 | $2,443,469 | $853,900 | $1,589,569 |
| 2019 | $49,708 | $2,664,771 | $1,058,836 | $1,605,935 |
| 2018 | $50,536 | $2,765,508 | $1,144,226 | $1,621,282 |
| 2017 | $52,078 | $2,779,229 | $0 | $0 |
| 2016 | $18,848 | $911,111 | $0 | $0 |
| 2015 | $16,118 | $828,283 | $0 | $0 |
| 2014 | $8,566 | $467,261 | $0 | $0 |
Agents Affiliated with this Home
-

Seller's Agent in 2025
Judith Zeder
Coldwell Banker Realty
(786) 822-0989
28 in this area
352 Total Sales
-

Seller Co-Listing Agent in 2025
Nathan Zeder
Coldwell Banker Realty
(786) 252-4023
14 in this area
173 Total Sales
-
S
Buyer's Agent in 2025
Saria Finkelstein
Keller Williams Dedicated Professionals
(954) 907-6037
1 in this area
63 Total Sales
-

Seller's Agent in 2017
Sergio Balinotti
BRG International , LLC
(305) 522-6618
26 Total Sales
-

Seller Co-Listing Agent in 2017
Matias Alem
BRG International , LLC
(786) 427-9115
26 Total Sales
-

Seller's Agent in 2014
Demaris Quintero
BHHS EWM Realty
(305) 542-6952
1 in this area
19 Total Sales
Map
Source: MIAMI REALTORS® MLS
MLS Number: A10276637
APN: 03-4129-032-3280
- 6510 Castaneda St
- 6700 Granada Blvd
- 1021 Hardee Rd
- 1033 Hardee Rd
- 6925 Tordera St
- 1060 Alfonso Ave
- 711 Sunset Rd
- 6016 Leonardo St
- 4640 Sunset Dr
- 4550 Sunset Dr
- 7251 SW 47th Ct
- 6612 San Vicente St
- 7250 Erwin Rd
- 420 Barbarossa Ave
- 415 Garlenda Ave
- 506 Sunset Dr
- 1133 Placetas Ave
- 1136 Placetas Ave
- 6809 Mentone St
- 7250 Mindello St
