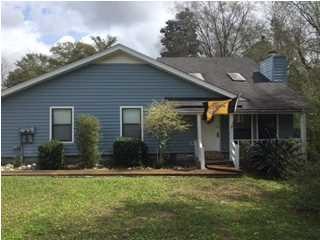
6505 Cedar Bend Ct Unit F Mobile, AL 36608
Richelieu NeighborhoodHighlights
- Open-Concept Dining Room
- Screened Porch
- Patio
- Deck
- Eat-In Kitchen
- Ceramic Tile Flooring
About This Home
As of May 2021Adorable Condo! The kitchen has granite countertops, All bedrooms are downstairs. There is a loft room overlooking the living room. The breakfast room leads out into a huge screened patio. The patio is 11x15 and opens to a large deck. The master is large and has a walk in closet. This condo is tucked away among trees and is very private.
Last Agent to Sell the Property
Berkshire Hathaway Cooper & Co License #91174 Listed on: 04/08/2017

Property Details
Home Type
- Condominium
Est. Annual Taxes
- $940
Year Built
- Built in 1984
Parking
- 1 Car Garage
Home Design
- Wood Siding
- Vinyl Siding
Interior Spaces
- 1,485 Sq Ft Home
- Ceiling Fan
- Fireplace With Gas Starter
- Open-Concept Dining Room
- Screened Porch
- Eat-In Kitchen
Flooring
- Carpet
- Ceramic Tile
Bedrooms and Bathrooms
- 2 Bedrooms
- 2 Full Bathrooms
Outdoor Features
- Deck
- Patio
Schools
- Dixon Elementary School
- Wp Davidson High School
Additional Features
- Two or More Common Walls
- Central Heating and Cooling System
Community Details
- Mid-Rise Condominium
- Cedar Bend Subdivision
Listing and Financial Details
- Assessor Parcel Number 280420100107648
Ownership History
Purchase Details
Home Financials for this Owner
Home Financials are based on the most recent Mortgage that was taken out on this home.Purchase Details
Home Financials for this Owner
Home Financials are based on the most recent Mortgage that was taken out on this home.Purchase Details
Home Financials for this Owner
Home Financials are based on the most recent Mortgage that was taken out on this home.Similar Homes in Mobile, AL
Home Values in the Area
Average Home Value in this Area
Purchase History
| Date | Type | Sale Price | Title Company |
|---|---|---|---|
| Warranty Deed | $112,000 | First American Mortgage Sln | |
| Warranty Deed | $96,000 | None Available | |
| Warranty Deed | $100,000 | None Available |
Mortgage History
| Date | Status | Loan Amount | Loan Type |
|---|---|---|---|
| Previous Owner | $89,588 | New Conventional | |
| Previous Owner | $86,400 | New Conventional | |
| Previous Owner | $70,553 | New Conventional | |
| Previous Owner | $50,000 | Credit Line Revolving | |
| Previous Owner | $84,000 | Unknown | |
| Previous Owner | $55,200 | Unknown |
Property History
| Date | Event | Price | Change | Sq Ft Price |
|---|---|---|---|---|
| 05/10/2021 05/10/21 | Sold | $129,900 | +35.3% | $87 / Sq Ft |
| 04/12/2021 04/12/21 | Pending | -- | -- | -- |
| 06/16/2017 06/16/17 | Sold | $96,000 | -4.0% | $65 / Sq Ft |
| 04/08/2017 04/08/17 | Pending | -- | -- | -- |
| 05/01/2013 05/01/13 | Sold | $100,000 | -- | $67 / Sq Ft |
| 03/25/2013 03/25/13 | Pending | -- | -- | -- |
Tax History Compared to Growth
Tax History
| Year | Tax Paid | Tax Assessment Tax Assessment Total Assessment is a certain percentage of the fair market value that is determined by local assessors to be the total taxable value of land and additions on the property. | Land | Improvement |
|---|---|---|---|---|
| 2024 | $940 | $36,420 | $10,000 | $26,420 |
| 2023 | $1,765 | $18,400 | $10,000 | $8,400 |
| 2022 | $1,384 | $18,400 | $10,000 | $8,400 |
| 2021 | $473 | $18,400 | $10,000 | $8,400 |
| 2020 | $473 | $18,400 | $10,000 | $8,400 |
| 2019 | $473 | $18,400 | $10,000 | $8,400 |
| 2018 | $473 | $18,400 | $0 | $0 |
| 2017 | $1,168 | $18,400 | $0 | $0 |
| 2016 | $1,168 | $18,400 | $0 | $0 |
| 2013 | $517 | $9,200 | $0 | $0 |
Agents Affiliated with this Home
-
Angela Locklier

Seller's Agent in 2021
Angela Locklier
Berkshire Hathaway Cooper & Co
(251) 639-4006
1 in this area
91 Total Sales
-
Dea Ramey

Buyer's Agent in 2021
Dea Ramey
Roberts Brothers, Inc Malbis
(251) 709-3242
3 in this area
27 Total Sales
-
Pam Anderson

Seller's Agent in 2013
Pam Anderson
RE/MAX
(772) 418-1582
30 Total Sales
Map
Source: Gulf Coast MLS (Mobile Area Association of REALTORS®)
MLS Number: 0542816
APN: 28-04-20-1-001-076.48
- 6513 Cedar Bend Ct Unit B
- 6438 Cedar Bend Ct
- 6401 Cedar Bend Ct Unit 6
- 270 Hillcrest Rd Unit 405
- 6612 Hounds Run N
- 6701 Dickens Ferry Rd Unit 40
- 6701 Dickens Ferry Rd Unit 100
- 6701 Dickens Ferry Rd Unit 84
- 6701 Dickens Ferry Rd Unit 22
- 501 Huntleigh Way
- 601 Willow Brook Run E
- 6558 Airport Blvd
- 6823 Old Shell Rd
- 6143 Pherin Woods Ct
- 429 Evergreen Rd
- 0 Pherin Woods Ct Unit 23 364586
- 211 West Dr Unit 11
- 6105 Brandy Run Rd S
- 56 Alan Dr
- 6000 Shenandoah Rd N
