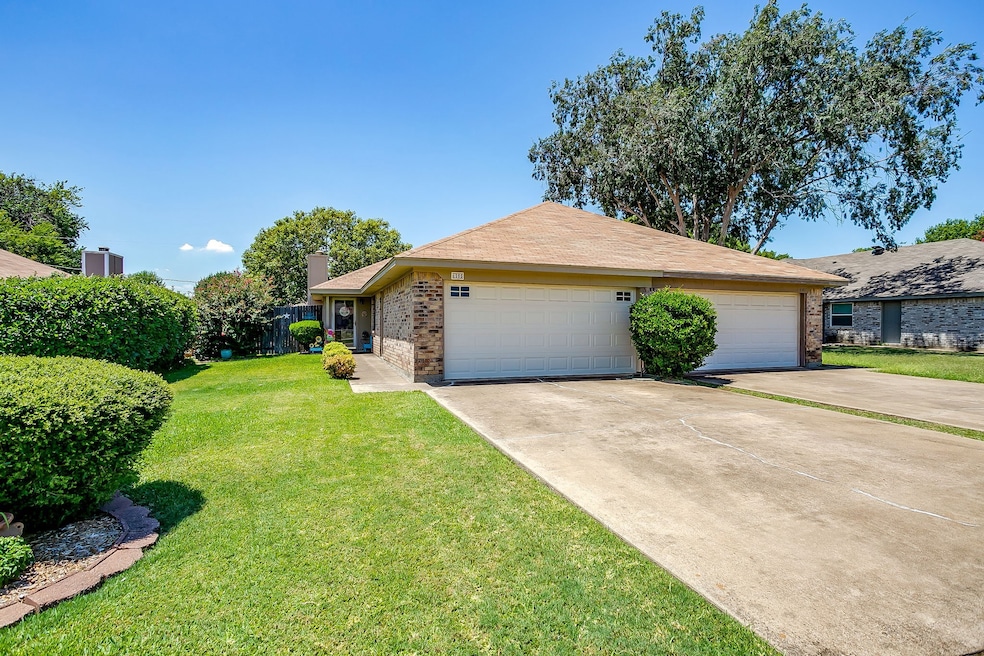
6505 Central Ave North Richland Hills, TX 76182
Estimated payment $1,447/month
Highlights
- Traditional Architecture
- Private Yard
- Interior Lot
- Smithfield Elementary School Rated A
- 2 Car Attached Garage
- Patio
About This Home
Half Duplex in North Richland Hills. This spilt 2 bedroom, 2 full bath half duplex is a great investment or perfect for first time home buyers. Duplex is very clean and has been well cared for. Large open den complete with fireplace. Dining area and galley kitchen attached to a convenient laundry room. Also includes an attached garage with easy access to the house. Manicured side yard and beautiful backyard are perfect for entertaining or enjoying the outside. Located in desirable North Richland Hills, close to shopping, dining and schools. This is a great investment opportunity with no HOA costs.
Listing Agent
League Real Estate Brokerage Phone: 817-523-9113 License #0524808 Listed on: 08/07/2025

Home Details
Home Type
- Single Family
Est. Annual Taxes
- $3,403
Year Built
- Built in 1984
Lot Details
- 5,358 Sq Ft Lot
- Wood Fence
- Interior Lot
- Private Yard
Parking
- 2 Car Attached Garage
- Front Facing Garage
Home Design
- Traditional Architecture
- Brick Exterior Construction
- Slab Foundation
- Composition Roof
Interior Spaces
- 1,059 Sq Ft Home
- 1-Story Property
- Ceiling Fan
- Wood Burning Fireplace
- Window Treatments
- Fire and Smoke Detector
- Washer Hookup
Kitchen
- Electric Oven
- Electric Cooktop
Flooring
- Laminate
- Vinyl
Bedrooms and Bathrooms
- 2 Bedrooms
- 2 Full Bathrooms
Outdoor Features
- Patio
Schools
- Smithfield Elementary School
- Birdville High School
Utilities
- Central Heating
- Cable TV Available
Community Details
- Fox Hollow Add Subdivision
Listing and Financial Details
- Legal Lot and Block 12 / 6
- Assessor Parcel Number 05420601
Map
Home Values in the Area
Average Home Value in this Area
Tax History
| Year | Tax Paid | Tax Assessment Tax Assessment Total Assessment is a certain percentage of the fair market value that is determined by local assessors to be the total taxable value of land and additions on the property. | Land | Improvement |
|---|---|---|---|---|
| 2024 | $331 | $210,835 | $20,000 | $190,835 |
| 2023 | $3,127 | $222,565 | $20,000 | $202,565 |
| 2022 | $3,118 | $169,390 | $20,000 | $149,390 |
| 2021 | $2,998 | $133,017 | $6,000 | $127,017 |
| 2020 | $2,725 | $128,841 | $6,000 | $122,841 |
| 2019 | $2,564 | $143,305 | $6,000 | $137,305 |
| 2018 | $738 | $88,512 | $6,000 | $82,512 |
| 2017 | $2,165 | $114,039 | $6,000 | $108,039 |
| 2016 | $1,968 | $94,038 | $6,000 | $88,038 |
| 2015 | $1,510 | $66,500 | $6,000 | $60,500 |
| 2014 | $1,510 | $66,500 | $6,000 | $60,500 |
Property History
| Date | Event | Price | Change | Sq Ft Price |
|---|---|---|---|---|
| 08/07/2025 08/07/25 | For Sale | $219,000 | -- | $207 / Sq Ft |
Purchase History
| Date | Type | Sale Price | Title Company |
|---|---|---|---|
| Warranty Deed | -- | -- |
Similar Homes in the area
Source: North Texas Real Estate Information Systems (NTREIS)
MLS Number: 21023315
APN: 05420601
- 7616 Teresa Ct
- 7717 Reis Ln
- 6309 Rover Ln
- 7504 Connie Ln
- 7565 Reis Ln
- 7513 Chapman Rd
- 7413 Dana Ln
- 7521 Chapman Rd
- 7632 Regal Ln
- 6705 Hewitt St
- 6729 Lucas Ln
- 7500 Regal Ln
- 7824, 7828 Cardinal Ct
- 6737 Bartay Dr
- 6744 Hewitt St
- 8028 Thomas Crossing
- 8044 Thomas Crossing
- 7625 Deaver Dr
- 6440 Buckingham Trail
- 7916 Mimosa Dr
- 7719 Sable Ln
- 7761 Sable Ln Unit 7763
- 6309 Rover Ln
- 7763 Brandi Place
- 6355 Mark Ct
- 6721 Bartay Dr
- 7445 Sandhurst Ln S
- 7425 Tunbridge Dr
- 7917 Creek View Dr
- 6251 Shirley Dr
- 6929 Briardale Dr
- 6048 Holiday Ln Unit ID1019479P
- 7108 Oldham Place
- 7108 Romford Way
- 7512 Brentwood Ct Unit ID1019529P
- 8132 Cross Dr
- 6936 Fairfield Ln
- 7829 Noneman Dr
- 7800 Irish Dr Unit 7832
- 6901 Kara Place






