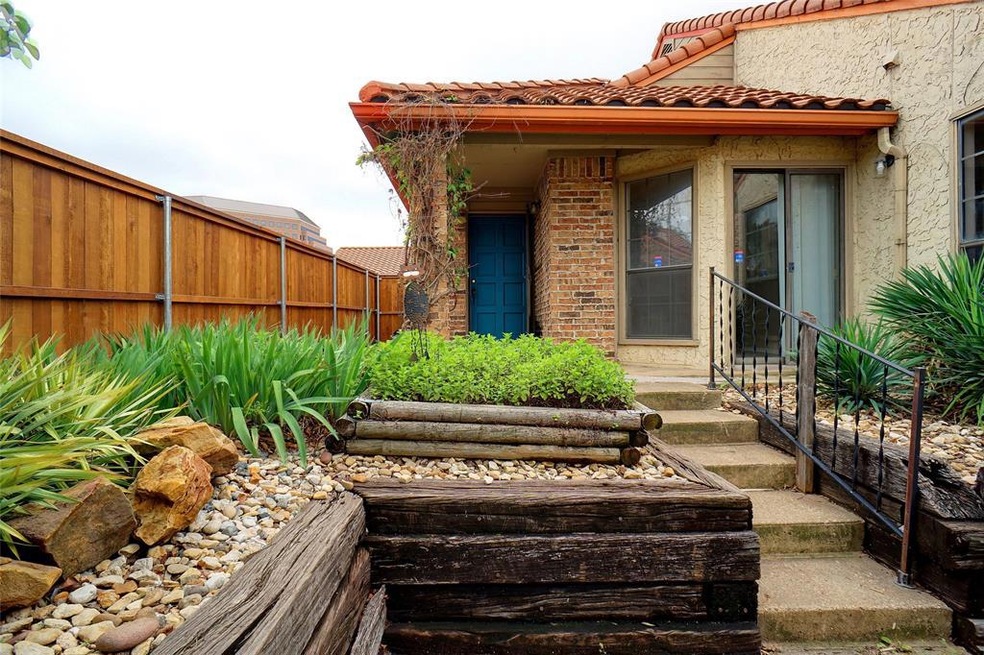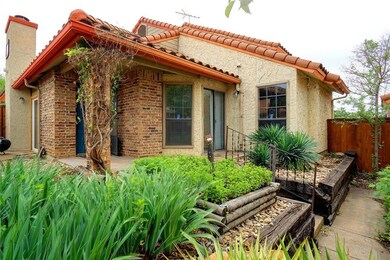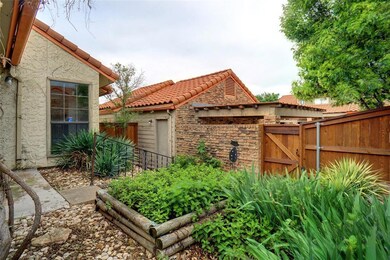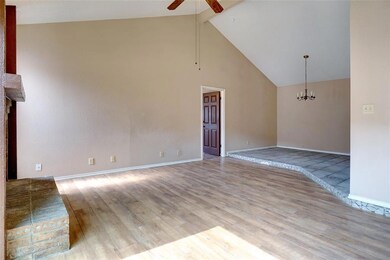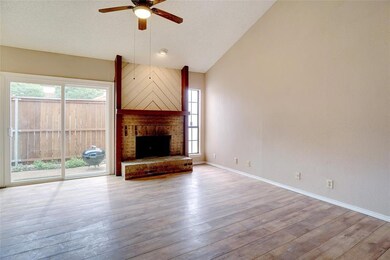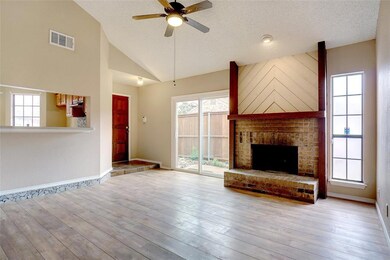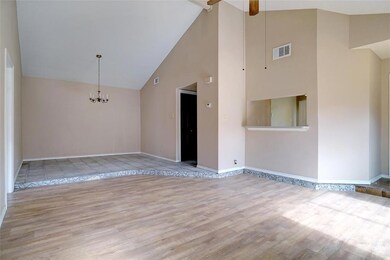
6505 Hickock Dr Unit 4A Fort Worth, TX 76116
Ridgmar NeighborhoodHighlights
- Lap Pool
- Mediterranean Architecture
- 1-Story Property
- Clubhouse
- Burglar Security System
- Central Heating and Cooling System
About This Home
As of October 2023This Mediterranean style condo with a Spanish style roof, is such a rare find! New cedar privacy fence, with personal use of yard space, personal use of detached garage AND a covered carport! DONT MISS THIS! Such a wonderful place to settle in, just 7 miles west of downtown Fort Worth with close access to shopping and entertainment. Kitchen does not come equipped with appliances, seller is offering a $1000.00 credit at closing for appliances. Needs some updating, minor repairs and kitchen overhaul, property is priced accordingly.
HIGHEST AND BEST OFFER DUE BY 2:00p.m. on Monday May 10 2021 PLEASE SUBMIT ALL OFFERS TO mickie.terrell@c21bowman.com
Last Buyer's Agent
Rebecca Valera
Keller Williams NO. Collin Cty License #0675846
Property Details
Home Type
- Condominium
Est. Annual Taxes
- $2,762
Year Built
- Built in 1983
HOA Fees
- $408 Monthly HOA Fees
Parking
- 1 Car Garage
- 1 Carport Space
Home Design
- Mediterranean Architecture
- Slab Foundation
- Slate Roof
- Tile Roof
- Stucco
Interior Spaces
- 1,197 Sq Ft Home
- 1-Story Property
- Brick Fireplace
- Laminate Flooring
- Burglar Security System
Bedrooms and Bathrooms
- 2 Bedrooms
- 2 Full Bathrooms
Schools
- Southhimou Elementary School
- Stripling Middle School
- Arlngtnhts High School
Additional Features
- Lap Pool
- Sprinkler System
- Central Heating and Cooling System
Listing and Financial Details
- Legal Lot and Block 1 / D
- Assessor Parcel Number 05102529
- $3,210 per year unexempt tax
Community Details
Overview
- Association fees include full use of facilities, insurance, maintenance structure, management fees
- Ridgmar Crossroads HOA, Phone Number (817) 925-4947
- Ridgmar Crossroads Condo Subdivision
- Mandatory home owners association
Amenities
- Clubhouse
Recreation
- Community Pool
Ownership History
Purchase Details
Home Financials for this Owner
Home Financials are based on the most recent Mortgage that was taken out on this home.Purchase Details
Purchase Details
Home Financials for this Owner
Home Financials are based on the most recent Mortgage that was taken out on this home.Purchase Details
Home Financials for this Owner
Home Financials are based on the most recent Mortgage that was taken out on this home.Purchase Details
Map
Similar Homes in Fort Worth, TX
Home Values in the Area
Average Home Value in this Area
Purchase History
| Date | Type | Sale Price | Title Company |
|---|---|---|---|
| Deed | -- | Chicago Title | |
| Deed | -- | None Listed On Document | |
| Vendors Lien | -- | Capital Title | |
| Vendors Lien | -- | Commonwealth Land Title | |
| Warranty Deed | -- | Alamo Title Co |
Mortgage History
| Date | Status | Loan Amount | Loan Type |
|---|---|---|---|
| Open | $224,730 | VA | |
| Previous Owner | $116,000 | New Conventional | |
| Previous Owner | $116,000 | New Conventional | |
| Previous Owner | $89,000 | VA |
Property History
| Date | Event | Price | Change | Sq Ft Price |
|---|---|---|---|---|
| 02/26/2025 02/26/25 | Price Changed | $247,400 | -1.0% | $207 / Sq Ft |
| 01/08/2025 01/08/25 | For Sale | $249,900 | +16.2% | $209 / Sq Ft |
| 10/27/2023 10/27/23 | Sold | -- | -- | -- |
| 09/16/2023 09/16/23 | Pending | -- | -- | -- |
| 09/13/2023 09/13/23 | For Sale | $215,000 | 0.0% | $180 / Sq Ft |
| 09/07/2023 09/07/23 | Pending | -- | -- | -- |
| 09/02/2023 09/02/23 | For Sale | $215,000 | +59.3% | $180 / Sq Ft |
| 06/24/2021 06/24/21 | Sold | -- | -- | -- |
| 05/11/2021 05/11/21 | Pending | -- | -- | -- |
| 05/05/2021 05/05/21 | For Sale | $135,000 | 0.0% | $113 / Sq Ft |
| 04/05/2021 04/05/21 | Off Market | -- | -- | -- |
| 03/29/2021 03/29/21 | For Sale | $135,000 | -- | $113 / Sq Ft |
Tax History
| Year | Tax Paid | Tax Assessment Tax Assessment Total Assessment is a certain percentage of the fair market value that is determined by local assessors to be the total taxable value of land and additions on the property. | Land | Improvement |
|---|---|---|---|---|
| 2024 | $2,762 | $188,178 | $40,000 | $148,178 |
| 2023 | $4,527 | $200,070 | $18,000 | $182,070 |
| 2022 | $3,610 | $138,858 | $18,000 | $120,858 |
| 2021 | $3,210 | $117,000 | $18,000 | $99,000 |
| 2020 | $3,097 | $117,000 | $18,000 | $99,000 |
| 2019 | $3,219 | $117,000 | $18,000 | $99,000 |
| 2018 | $2,723 | $99,000 | $6,179 | $92,821 |
| 2017 | $2,805 | $99,000 | $6,179 | $92,821 |
| 2016 | $5,220 | $184,271 | $6,179 | $178,092 |
| 2015 | $2,208 | $77,800 | $6,151 | $71,649 |
| 2014 | $2,208 | $77,800 | $6,151 | $71,649 |
Source: North Texas Real Estate Information Systems (NTREIS)
MLS Number: 14548336
APN: 05102529
- 6541 Dakar Rd W
- 6605 Dakar Rd W
- 6562 Darwood Ave
- 1809 Versailles Rd
- 1608 Aden Rd
- 3013 Olive Place
- 2301 Ridgmar Plaza Unit 5
- 6413 Darwood Ave
- 3049 Tex Blvd
- 2912 Fairfield Ave
- 1819 Westover Square
- 3108 Olive Place
- 6432 Juneau Rd
- 6329 Halifax Rd
- 3140 Marys Ln
- 1305 Juneau Ct
- 6432 Garland Ave
- 6217 Locke Ave
- 3204 Marys Ln
- 6208 Locke Ave
