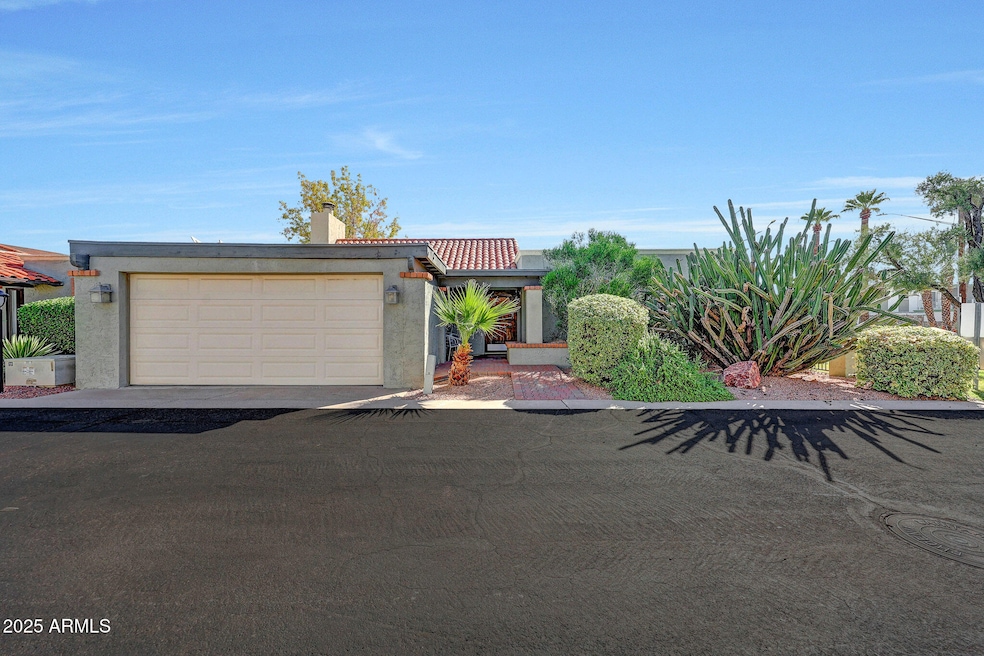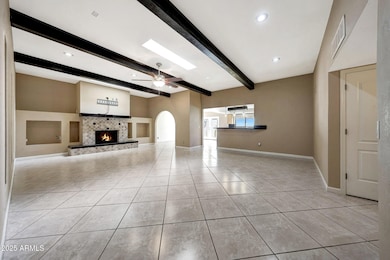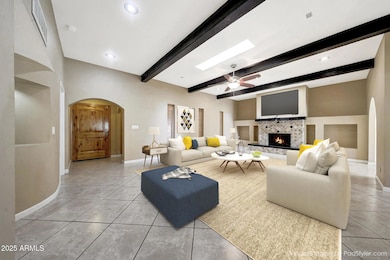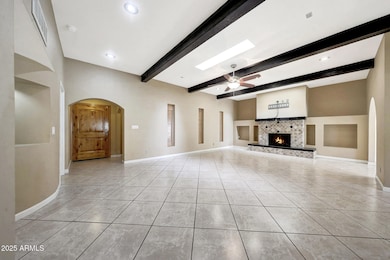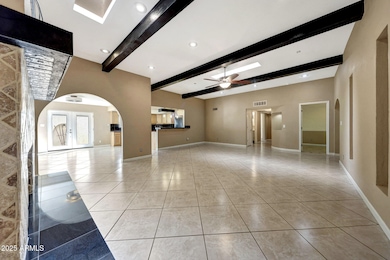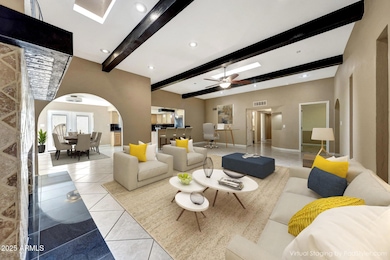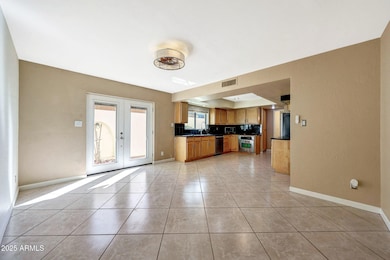6505 N 12th Way Phoenix, AZ 85014
Camelback East Village NeighborhoodEstimated payment $3,246/month
Highlights
- Popular Property
- Vaulted Ceiling
- Corner Lot
- Madison Richard Simis School Rated A-
- Santa Fe Architecture
- Granite Countertops
About This Home
Live in the heart of it all—walk or ride your bike to Restaurant Row on 7th and minutes to downtown! This stunning 3 bed / 2 bath end-unit townhome blends comfort, style, and location in one irresistible package. Soaring vaulted ceilings with exposed wooden beams create a warm, airy vibe, and the open-concept kitchen shines with granite tile counters & backsplash, stainless appliances, and timeless upgraded cabinetry. Relax on your low-maintenance private patio with gate access to a large, lush grassy area—perfect for pets or play! Gorgeous 2023 bathroom remodel with freestanding tub, New AC (2021), and Water Heater (2024). Tile floors, 2-car Garage, Madison Schools, Interior washer/dryer included! Beautiful, classy, and move-in ready—this is North Central living at its best!
Listing Agent
HomeSmart Brokerage Phone: 602-339-3567 License #SA652637000 Listed on: 10/10/2025

Townhouse Details
Home Type
- Townhome
Est. Annual Taxes
- $2,226
Year Built
- Built in 1973
Lot Details
- 3,132 Sq Ft Lot
- Desert faces the front and back of the property
- Block Wall Fence
HOA Fees
- $245 Monthly HOA Fees
Parking
- 2 Car Direct Access Garage
- Garage Door Opener
Home Design
- Santa Fe Architecture
- Wood Frame Construction
- Built-Up Roof
- Foam Roof
- Block Exterior
- Stucco
Interior Spaces
- 1,836 Sq Ft Home
- 1-Story Property
- Vaulted Ceiling
- Ceiling Fan
- Skylights
- Double Pane Windows
- Living Room with Fireplace
- Security System Owned
Kitchen
- Breakfast Bar
- Electric Cooktop
- Granite Countertops
Flooring
- Carpet
- Tile
Bedrooms and Bathrooms
- 3 Bedrooms
- Bathroom Updated in 2023
- 2 Bathrooms
- Dual Vanity Sinks in Primary Bathroom
Accessible Home Design
- No Interior Steps
- Stepless Entry
Schools
- Madison Richard Simis Elementary School
- Madison Meadows Middle School
- North High School
Utilities
- Cooling System Updated in 2021
- Central Air
- Plumbing System Updated in 2024
- Cable TV Available
Additional Features
- Patio
- Property is near a bus stop
Listing and Financial Details
- Tax Lot 16
- Assessor Parcel Number 161-07-131-A
Community Details
Overview
- Association fees include ground maintenance
- Vision Community Mng Association, Phone Number (480) 759-4945
- Villa De Cortez Townhouses Amd Subdivision
Recreation
- Fenced Community Pool
Map
Home Values in the Area
Average Home Value in this Area
Tax History
| Year | Tax Paid | Tax Assessment Tax Assessment Total Assessment is a certain percentage of the fair market value that is determined by local assessors to be the total taxable value of land and additions on the property. | Land | Improvement |
|---|---|---|---|---|
| 2025 | $2,341 | $20,413 | -- | -- |
| 2024 | $2,161 | $19,441 | -- | -- |
| 2023 | $2,161 | $34,160 | $6,830 | $27,330 |
| 2022 | $2,092 | $25,820 | $5,160 | $20,660 |
| 2021 | $2,134 | $25,920 | $5,180 | $20,740 |
| 2020 | $2,100 | $24,460 | $4,890 | $19,570 |
| 2019 | $2,052 | $22,350 | $4,470 | $17,880 |
| 2018 | $1,998 | $20,010 | $4,000 | $16,010 |
| 2017 | $1,897 | $18,200 | $3,640 | $14,560 |
| 2016 | $1,828 | $20,820 | $4,160 | $16,660 |
Property History
| Date | Event | Price | List to Sale | Price per Sq Ft | Prior Sale |
|---|---|---|---|---|---|
| 11/04/2025 11/04/25 | Price Changed | $534,000 | -0.9% | $291 / Sq Ft | |
| 10/10/2025 10/10/25 | For Sale | $539,000 | +47.7% | $294 / Sq Ft | |
| 08/24/2020 08/24/20 | Sold | $365,000 | 0.0% | $199 / Sq Ft | View Prior Sale |
| 07/25/2020 07/25/20 | Price Changed | $365,000 | +1.7% | $199 / Sq Ft | |
| 07/17/2020 07/17/20 | Price Changed | $359,000 | -0.3% | $196 / Sq Ft | |
| 07/17/2020 07/17/20 | For Sale | $359,900 | -- | $196 / Sq Ft |
Purchase History
| Date | Type | Sale Price | Title Company |
|---|---|---|---|
| Warranty Deed | $499,000 | Pioneer Title | |
| Warranty Deed | $365,000 | Pioneer Title Agency Inc | |
| Warranty Deed | $250,000 | Empire West Title Agency Llc | |
| Interfamily Deed Transfer | -- | Great American Title Agency | |
| Cash Sale Deed | $126,000 | Great American Title Agency | |
| Trustee Deed | $208,000 | Great American Title Agency | |
| Warranty Deed | $290,000 | Fidelity National Title | |
| Interfamily Deed Transfer | -- | -- | |
| Cash Sale Deed | $250,000 | Chicago Title Insurance Co | |
| Warranty Deed | $148,000 | Transnation Title Insurance | |
| Warranty Deed | $110,000 | Chicago Title Insurance Co | |
| Interfamily Deed Transfer | -- | Chicago Title Insurance Co |
Mortgage History
| Date | Status | Loan Amount | Loan Type |
|---|---|---|---|
| Open | $310,000 | New Conventional | |
| Previous Owner | $292,000 | New Conventional | |
| Previous Owner | $250,000 | VA | |
| Previous Owner | $232,000 | Purchase Money Mortgage | |
| Previous Owner | $143,560 | FHA | |
| Previous Owner | $100,000 | New Conventional |
Source: Arizona Regional Multiple Listing Service (ARMLS)
MLS Number: 6931830
APN: 161-07-131A
- 6518 N 12th Place
- 6530 N 12th St Unit 13
- 6530 N 12th St Unit 11
- 6530 N 12th St Unit 10
- 1236 E Mclellan Blvd
- 1336 E Maryland Ave Unit 8
- 6544 N 12th St Unit 19
- 6223 N 12th St Unit 3
- 6223 N 12th St Unit 11
- 6223 N 12th St Unit 1
- 1107 E Marlette Ave
- 6515 N Villa Manana Dr
- 1139 E Ocotillo Rd
- 6239 N 14th St
- 1201 E Rose Ln Unit 2
- 6142 N 13th St
- 1135 E Lawrence Rd
- 6215 N 14th St
- 6729 N 13th St
- 6118 N 12th Place Unit 2
- 6524 N 12th Place Unit 6524
- 6333 N 12th St
- 1222 E Mclellan Blvd
- 6249 N 12th St
- 1107 E Marlette Ave
- 6503 N 10th Place
- 1124 E Rose Ln Unit 3
- 6227 N 13th Place Unit 1
- 1017 E Maryland Ave Unit 116
- 6233 N 14th St Unit A
- 6202 N 14th St Unit 3/4
- 6202 N 14th St Unit 1
- 1008 E Citrus Way
- 6116 N 12th Place Unit 6
- 6108 N 12th Place Unit 6
- 6320 N 16th St Unit 209
- 6320 N 16th St Unit 217
- 6320 N 16th St Unit 210
- 6236 N 16th St Unit 19
- 825-835 E Marlette Ave
