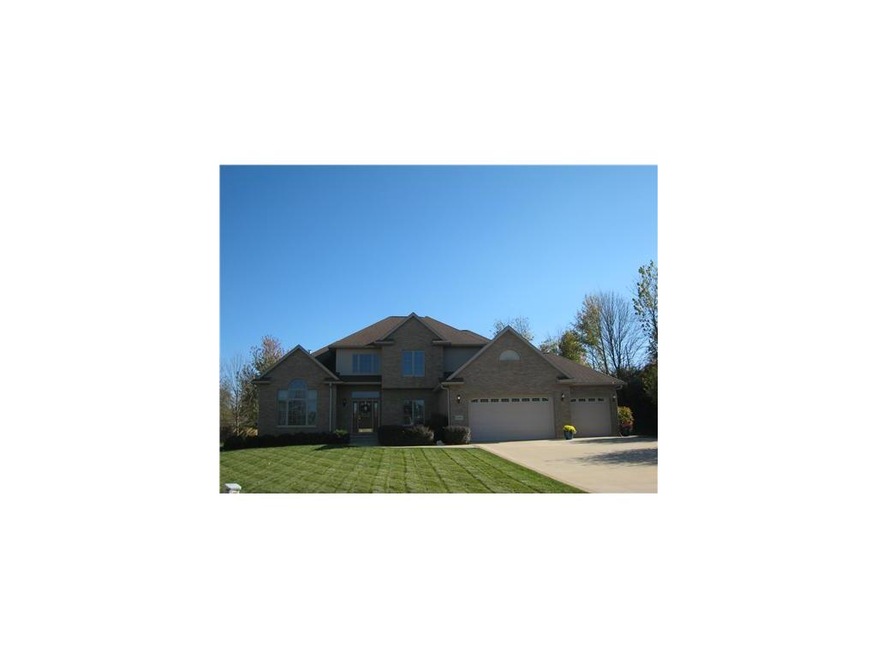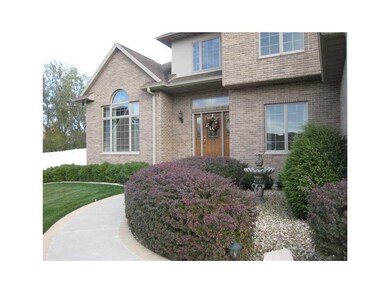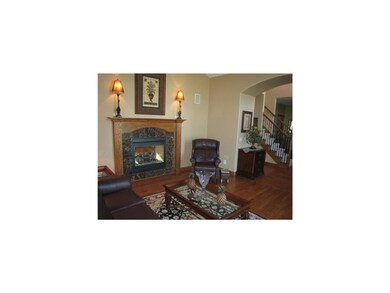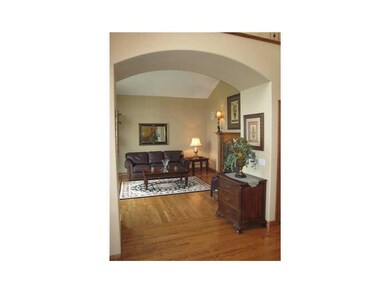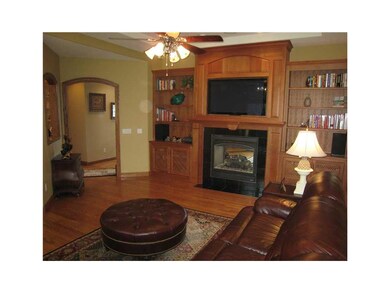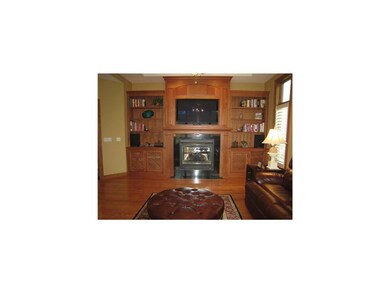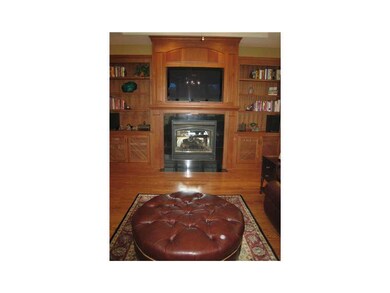
6505 River Oak Ct NE Cedar Rapids, IA 52411
Highlights
- Wooded Lot
- Vaulted Ceiling
- Great Room with Fireplace
- John F. Kennedy High School Rated A-
- Main Floor Primary Bedroom
- Den
About This Home
As of February 2016Exquisite perfection describes this luxurious 2-story home located on a quiet cul-de-sac close Xavier School with wooded, panoramic views. The open floor plan is filled with comforts you would expect including wood & tile flooring throughout most of the main floor, 2-sided fireplace that highlights the grand great room & the cozy family room with cherry built-ins & wood flooring. Gourmet kitchen with granite counter tops, center island & breakfast bar, walk-in pantry & large dining area adjacent to the terrific three seasons room, stamped patio & private backyard. Luxurious master suite with walk-in closet, whirlpool, double sink vanity & walk-in shower. Main floor laundry, custom plantation shutters, art niche, volume & vaulted ceilings, ceiling fans, solid 6 panel doors, central vac, surround sound, 3 zoned controlled heat & air, & over sized 3 car garage. Expandable, daylight LL.
Home Details
Home Type
- Single Family
Est. Annual Taxes
- $10,024
Year Built
- 2002
Lot Details
- 0.58 Acre Lot
- Cul-De-Sac
- Fenced
- Irrigation
- Wooded Lot
HOA Fees
- $4 Monthly HOA Fees
Home Design
- Frame Construction
- Vinyl Construction Material
Interior Spaces
- 3,559 Sq Ft Home
- 2-Story Property
- Sound System
- Vaulted Ceiling
- Gas Fireplace
- Family Room with Fireplace
- Great Room with Fireplace
- Formal Dining Room
- Den
- Basement Fills Entire Space Under The House
- Home Security System
- Laundry on main level
Kitchen
- Breakfast Bar
- Range
- Microwave
- Dishwasher
- Disposal
Bedrooms and Bathrooms
- 4 Bedrooms | 1 Primary Bedroom on Main
Parking
- 3 Car Attached Garage
- Garage Door Opener
Outdoor Features
- Patio
Utilities
- Central Air
- Heating System Uses Gas
- Gas Water Heater
- Cable TV Available
Ownership History
Purchase Details
Home Financials for this Owner
Home Financials are based on the most recent Mortgage that was taken out on this home.Purchase Details
Home Financials for this Owner
Home Financials are based on the most recent Mortgage that was taken out on this home.Purchase Details
Home Financials for this Owner
Home Financials are based on the most recent Mortgage that was taken out on this home.Purchase Details
Home Financials for this Owner
Home Financials are based on the most recent Mortgage that was taken out on this home.Similar Homes in the area
Home Values in the Area
Average Home Value in this Area
Purchase History
| Date | Type | Sale Price | Title Company |
|---|---|---|---|
| Warranty Deed | -- | None Available | |
| Warranty Deed | $415,000 | None Available | |
| Warranty Deed | $389,500 | -- | |
| Warranty Deed | $49,000 | -- |
Mortgage History
| Date | Status | Loan Amount | Loan Type |
|---|---|---|---|
| Open | $374,400 | Adjustable Rate Mortgage/ARM | |
| Previous Owner | $394,250 | New Conventional | |
| Previous Owner | $300,700 | No Value Available | |
| Previous Owner | $252,000 | No Value Available |
Property History
| Date | Event | Price | Change | Sq Ft Price |
|---|---|---|---|---|
| 02/16/2016 02/16/16 | Sold | $416,000 | -0.9% | $117 / Sq Ft |
| 11/18/2015 11/18/15 | Pending | -- | -- | -- |
| 11/02/2015 11/02/15 | For Sale | $419,900 | +1.2% | $118 / Sq Ft |
| 09/28/2012 09/28/12 | Sold | $415,000 | -11.2% | $117 / Sq Ft |
| 08/31/2012 08/31/12 | Pending | -- | -- | -- |
| 10/17/2011 10/17/11 | For Sale | $467,500 | -- | $131 / Sq Ft |
Tax History Compared to Growth
Tax History
| Year | Tax Paid | Tax Assessment Tax Assessment Total Assessment is a certain percentage of the fair market value that is determined by local assessors to be the total taxable value of land and additions on the property. | Land | Improvement |
|---|---|---|---|---|
| 2023 | $9,330 | $510,800 | $107,100 | $403,700 |
| 2022 | $8,152 | $451,200 | $92,200 | $359,000 |
| 2021 | $8,956 | $402,500 | $89,300 | $313,200 |
| 2020 | $8,956 | $414,500 | $71,400 | $343,100 |
| 2019 | $8,750 | $414,500 | $71,400 | $343,100 |
| 2018 | $8,504 | $414,500 | $71,400 | $343,100 |
| 2017 | $9,496 | $425,600 | $71,400 | $354,200 |
| 2016 | $9,496 | $446,700 | $50,600 | $396,100 |
| 2015 | $9,402 | $441,815 | $50,575 | $391,240 |
| 2014 | $9,402 | $441,815 | $50,575 | $391,240 |
| 2013 | $9,200 | $441,815 | $50,575 | $391,240 |
Agents Affiliated with this Home
-
J
Seller's Agent in 2016
Jane Glantz
SKOGMAN REALTY
(319) 551-3600
181 Total Sales
-

Buyer's Agent in 2016
Michael Rochford
ROCHFORD & COMPANY REALTORS
(319) 389-1160
1 Total Sale
-

Seller's Agent in 2012
Marian Flink
SKOGMAN REALTY
(319) 350-3992
228 Total Sales
Map
Source: Cedar Rapids Area Association of REALTORS®
MLS Number: 1107323
APN: 13122-01048-00000
- 6527 River Oak Ct
- 6712 Spring Grove Ct NE
- 6827 42nd St NE
- 3400 Cedar River Ct NE
- 5225 Seminole Valley Trail
- 5309 Seminole Valley Trail NE
- 4000 Majestic Ct NE
- 5402 Seminole Valley Trail NE
- 5407 Seminole Valley Trail NE
- 4402 Oak Leaf Ct NE
- 5419 Seminole Valley Trl Ne - New Build
- 5419 Seminole Valley Trl Ne-New Build
- 5425 Seminole Valley Trail NE
- 5434 Seminole Valley Trail NE
- 5506 Seminole Valley Trail NE
- 5512 Black Oak Dr NE
- 5515 Seminole Valley Trail NE
- 5509 Seminole Valley Trail NE
- 5503 Seminole Valley Trail NE
- 5300 Seminole Valley Trail NE
