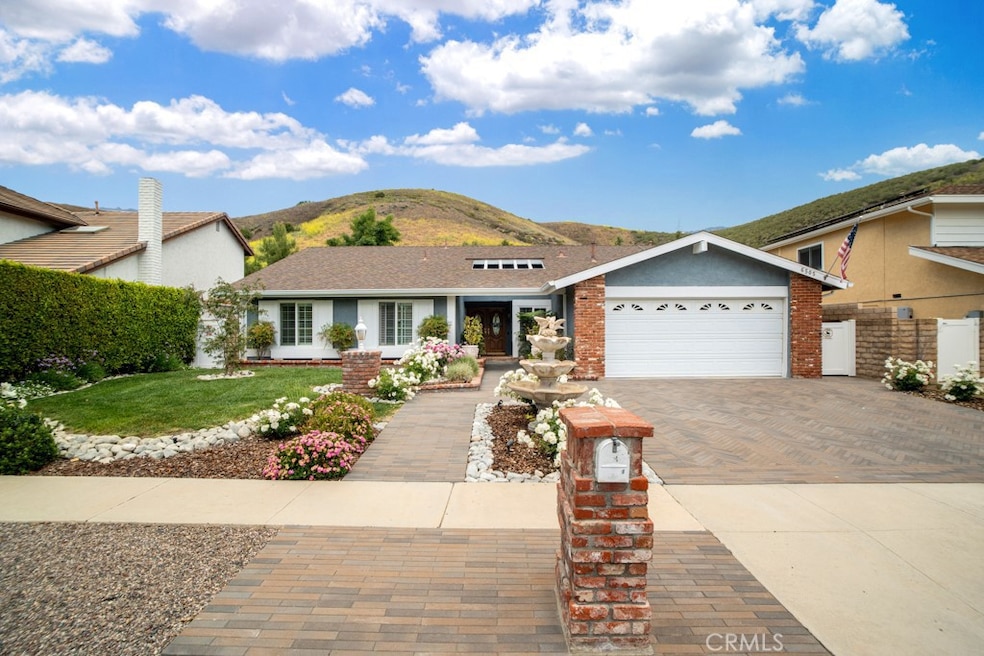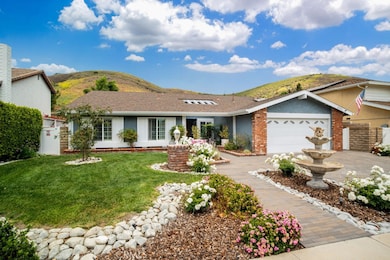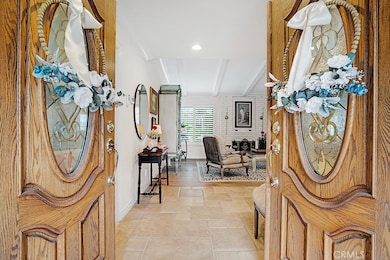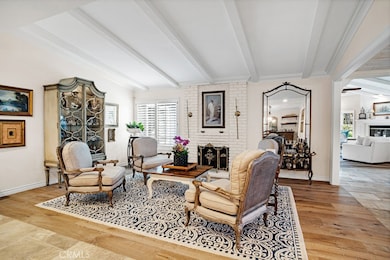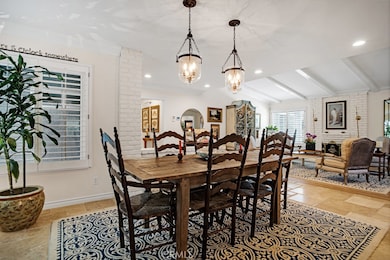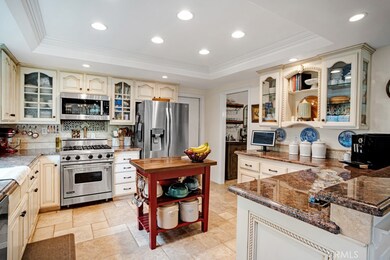
6505 Smoke Tree Ave Oak Park, CA 91377
Estimated payment $10,361/month
Highlights
- View of Trees or Woods
- 0.35 Acre Lot
- Traditional Architecture
- Medea Creek Middle School Rated A+
- Open Floorplan
- Wood Flooring
About This Home
Executive Single-Story Home in Chaparral Estates, Oak Park
Nestled in the prestigious Chaparral Estates area of Oak Park, Ventura County, this beautifully expanded custom single-story residence offers the perfect blend of elegance, comfort, and privacy. On the market for the first time in decades, this meticulously maintained home is a rare gem.
From the moment you arrive, the professionally landscaped grounds with lush greenery, a serene fountain, and a custom brick paver driveway set a welcoming tone. Double entry doors open to an airy, open-concept floorplan featuring sophisticated travertine floors and abundant natural light.
The formal living room exudes warmth with its rich wood flooring, beamed ceiling, and a striking custom fireplace. Just adjacent, the formal dining area boasts travertine marble floors, crown molding, and recessed lighting, creating a refined space for entertaining.
The heart of the home is the custom cook’s kitchen, designed for both function and style. It features stainless steel appliances, and granite countertops, seamlessly flowing into a casual dining or bonus area and a spacious family room. The family room offers vaulted beamed ceilings, a bay window, a ceiling fan, and a second beautiful fireplace — perfect for cozy gatherings.
The guest bathroom, conveniently located off the family room, includes a shower. The luxurious primary suite is a true retreat with wood-like floors, recessed lighting, a ceiling fan, a walk-in closet, an additional mirrored wardrobe, and a generous sitting area with direct access to the backyard. The ensuite bathroom features a vanity and stall shower.
Three additional bedrooms also feature wood-like flooring, recessed lighting, and mirrored wardrobe closets, sharing a well-appointed full bathroom with a tub and shower.
Step outside to your private oasis — a sprawling, flat backyard with fountains, a covered patio, and a large separate gazebo perfect for entertaining. Fully fenced and offering total privacy, this outdoor space is designed for relaxation and celebration alike.
Additional highlights include solar power and timeless architectural details throughout. This exceptional home truly has it all — space, style, and location. Don't miss this rare opportunity to own in one of Oak Park’s most sought-after neighborhoods.
Listing Agent
Rodeo Realty Brokerage Phone: 818-355-0928 License #01020209 Listed on: 05/29/2025

Co-Listing Agent
Pacific Financial Mortgage & Real Estate Brokerage Phone: 818-355-0928 License #01381748
Home Details
Home Type
- Single Family
Est. Annual Taxes
- $5,115
Year Built
- Built in 1979
Lot Details
- 0.35 Acre Lot
- Cul-De-Sac
- Block Wall Fence
- Chain Link Fence
- Fence is in fair condition
- Landscaped
- Rectangular Lot
- Level Lot
- Private Yard
- Lawn
- Garden
- Back and Front Yard
- Property is zoned R1
Parking
- 2 Car Attached Garage
- Parking Available
- Garage Door Opener
- Driveway
Property Views
- Woods
- Mountain
- Hills
Home Design
- Traditional Architecture
- Slab Foundation
- Interior Block Wall
- Composition Roof
Interior Spaces
- 2,626 Sq Ft Home
- 1-Story Property
- Open Floorplan
- Crown Molding
- Beamed Ceilings
- Coffered Ceiling
- High Ceiling
- Ceiling Fan
- Recessed Lighting
- Wood Burning Fireplace
- Zero Clearance Fireplace
- Fireplace Features Masonry
- Gas Fireplace
- Double Pane Windows
- Shutters
- Bay Window
- Double Door Entry
- French Doors
- Family Room Off Kitchen
- Living Room with Fireplace
- L-Shaped Dining Room
- Formal Dining Room
- Bonus Room with Fireplace
Kitchen
- Open to Family Room
- Gas Oven
- Built-In Range
- Dishwasher
- Granite Countertops
- Ceramic Countertops
Flooring
- Wood
- Stone
- Tile
Bedrooms and Bathrooms
- 4 Main Level Bedrooms
- Upgraded Bathroom
- Bathroom on Main Level
- Granite Bathroom Countertops
- Tile Bathroom Countertop
- Makeup or Vanity Space
- Dual Sinks
- Bathtub with Shower
- Walk-in Shower
Laundry
- Laundry Room
- Laundry in Garage
- Gas Dryer Hookup
Home Security
- Carbon Monoxide Detectors
- Fire and Smoke Detector
Utilities
- Forced Air Zoned Heating and Cooling System
- Heating System Uses Natural Gas
- Natural Gas Connected
- Cable TV Available
Additional Features
- Solar Heating System
- Covered Patio or Porch
Listing and Financial Details
- Tax Lot 54
- Tax Tract Number 262100
- Assessor Parcel Number 8000211065
Community Details
Overview
- No Home Owners Association
- Foothills
- Mountainous Community
Recreation
- Park
- Hiking Trails
Map
Home Values in the Area
Average Home Value in this Area
Tax History
| Year | Tax Paid | Tax Assessment Tax Assessment Total Assessment is a certain percentage of the fair market value that is determined by local assessors to be the total taxable value of land and additions on the property. | Land | Improvement |
|---|---|---|---|---|
| 2025 | $5,115 | $330,455 | $63,016 | $267,439 |
| 2024 | $5,115 | $323,976 | $61,780 | $262,196 |
| 2023 | $5,030 | $317,624 | $60,569 | $257,055 |
| 2022 | $4,748 | $311,397 | $59,382 | $252,015 |
| 2021 | $4,521 | $305,292 | $58,218 | $247,074 |
| 2020 | $4,399 | $302,164 | $57,622 | $244,542 |
| 2019 | $4,173 | $296,241 | $56,493 | $239,748 |
| 2018 | $4,048 | $290,434 | $55,386 | $235,048 |
| 2017 | $3,930 | $284,740 | $54,300 | $230,440 |
| 2016 | $3,973 | $279,158 | $53,236 | $225,922 |
| 2015 | $3,979 | $274,968 | $52,438 | $222,530 |
| 2014 | $3,894 | $269,584 | $51,412 | $218,172 |
Property History
| Date | Event | Price | Change | Sq Ft Price |
|---|---|---|---|---|
| 08/27/2025 08/27/25 | Price Changed | $1,827,000 | -2.6% | $696 / Sq Ft |
| 06/26/2025 06/26/25 | Price Changed | $1,874,900 | -5.1% | $714 / Sq Ft |
| 05/29/2025 05/29/25 | For Sale | $1,975,000 | -- | $752 / Sq Ft |
Purchase History
| Date | Type | Sale Price | Title Company |
|---|---|---|---|
| Interfamily Deed Transfer | -- | First American Title | |
| Interfamily Deed Transfer | -- | Gateway Title | |
| Interfamily Deed Transfer | -- | Gateway Title | |
| Interfamily Deed Transfer | -- | Gateway Title | |
| Interfamily Deed Transfer | -- | -- | |
| Interfamily Deed Transfer | -- | Equity | |
| Interfamily Deed Transfer | -- | -- | |
| Interfamily Deed Transfer | -- | Equity Title Company | |
| Interfamily Deed Transfer | -- | -- | |
| Interfamily Deed Transfer | -- | Stewart Title |
Mortgage History
| Date | Status | Loan Amount | Loan Type |
|---|---|---|---|
| Closed | $306,000 | New Conventional | |
| Closed | $325,600 | FHA | |
| Closed | $250,000 | Credit Line Revolving | |
| Closed | $293,000 | New Conventional | |
| Closed | $297,000 | Unknown | |
| Closed | $100,000 | Credit Line Revolving | |
| Closed | $300,000 | No Value Available | |
| Closed | $100,000 | Credit Line Revolving | |
| Closed | $275,000 | No Value Available | |
| Closed | $190,000 | Unknown |
Similar Homes in the area
Source: California Regional Multiple Listing Service (CRMLS)
MLS Number: SR25114755
APN: 800-0-211-065
- 6618 Smoke Tree Ave
- 335 Sprucewood Ave
- 6457 Winona Ct
- 6513 Joshua St
- 6507 Tamarind St
- 260 Locust Ave
- 6690 Oak Springs Dr
- 28904 Timberlane St
- 28752 Pisces St
- 28654 Quaint St
- 6825 Eaglehaven Ln
- 216 Estrellita Ln
- 202 Estrellita Ln
- 6767 Pheasant Ln
- 963 Thistlegate Rd
- 6613 Poppyview Dr
- 29003 Indian Ridge Ct
- 6909 Pala Mesa Dr
- 6230 Acadia Ave
- 425 Vista Dorado Ln
- 357 Sprucewood Ave
- 320 Kanan Rd
- 332 Kanan Rd
- 6828 Poppyview Dr
- 28825 Barragan St
- 425 Vista Dorado Ln
- 191 Rockrose Ln
- 6335 Germania Ct
- 576 Calle de Las Ovejas
- 624 Indian Oak Ln
- 631 Oak Run Trail Unit 307
- 5805 Oak Bend Ln Unit 407
- 653 Oak Run Trail
- 5744 Oak Bend Ln Unit 201
- 6077 Mandeville Place
- 5970 Kingham Ct
- 29621 Ridgeway Dr
- 5815 Calmfield Ave
- 29650 Kimberly Dr
- 29360 Castlehill Dr
