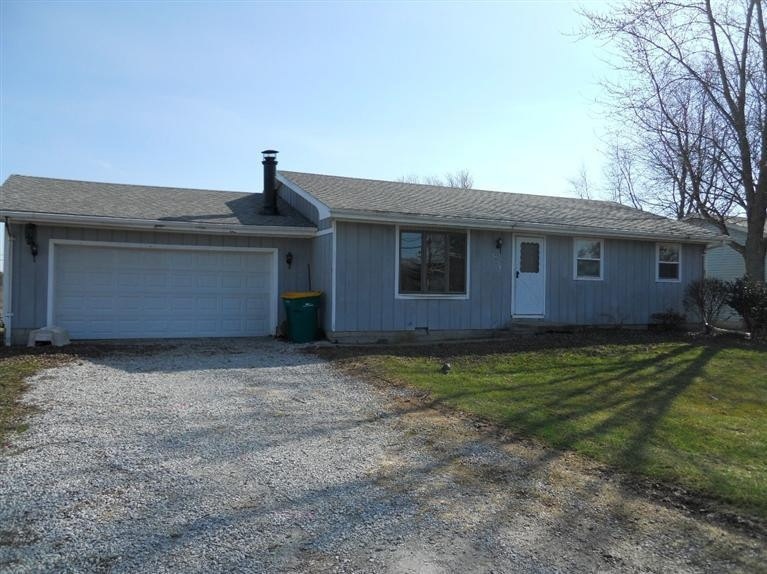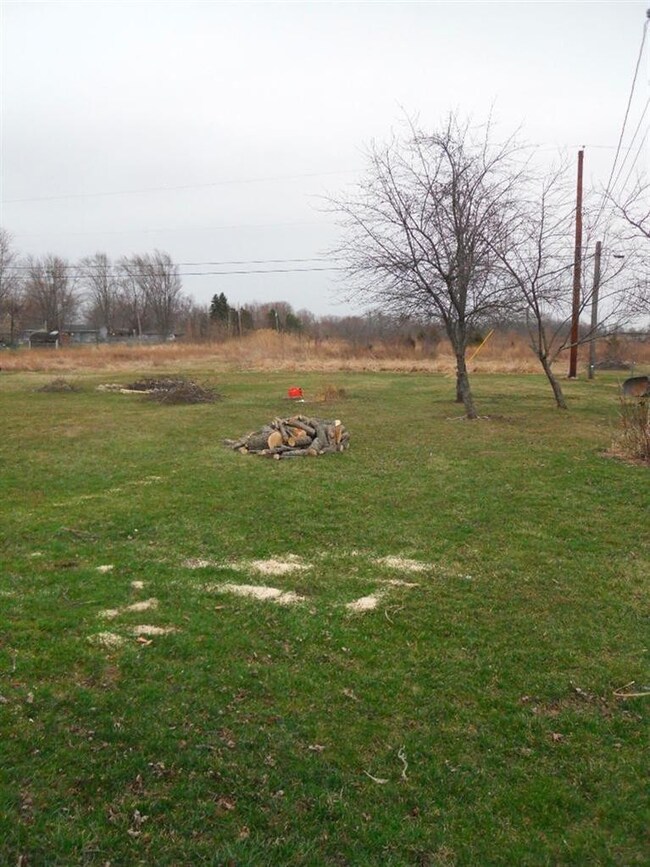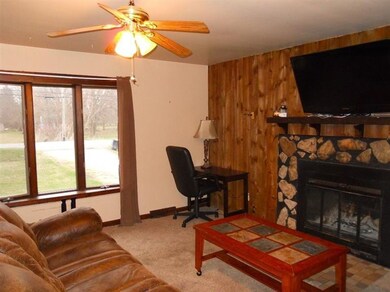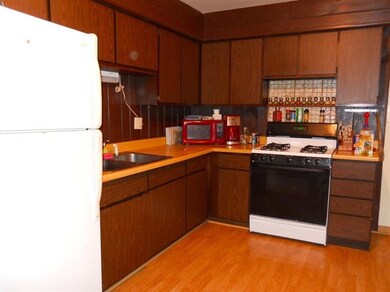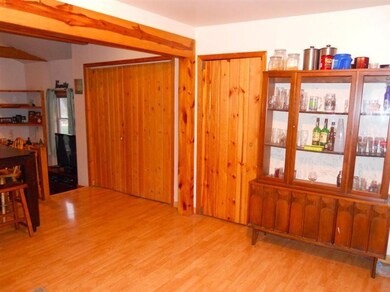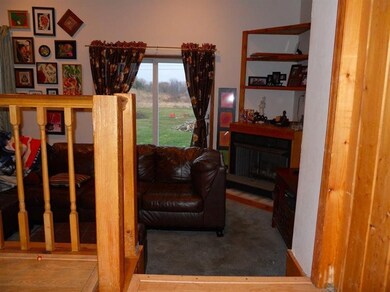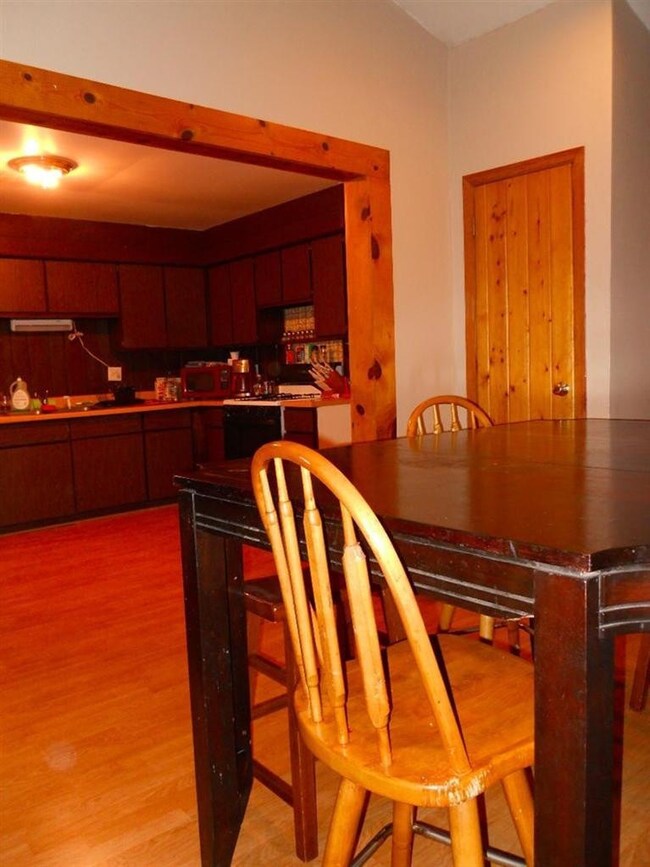
6505 W 159th Ave Lowell, IN 46356
Cedar Creek NeighborhoodEstimated Value: $234,000 - $272,000
Highlights
- Great Room with Fireplace
- 2 Car Attached Garage
- Water Softener is Owned
- No HOA
- 1-Story Property
- Forced Air Heating System
About This Home
As of July 2014Why rent when you can buy? This affordable home is ready to make your own! Spacious ranch with 3 bedrooms, 1 1/2 bath, and two fireplaces on nearly 1/2 acre of land. Added character from rustic wood beams and accents in living room and family room. Garage door, water softener, and roof all new in 2008.
Last Agent to Sell the Property
Nicole Huppenthal
McColly Real Estate License #RB14041755 Listed on: 04/11/2014
Last Buyer's Agent
Nicole Huppenthal
McColly Real Estate License #RB14041755 Listed on: 04/11/2014
Home Details
Home Type
- Single Family
Est. Annual Taxes
- $788
Year Built
- Built in 1973
Lot Details
- 0.41 Acre Lot
- Lot Dimensions are 80x225
Parking
- 2 Car Attached Garage
- Garage Door Opener
Interior Spaces
- 1,520 Sq Ft Home
- 1-Story Property
- Great Room with Fireplace
- 2 Fireplaces
- Living Room with Fireplace
- Recreation Room with Fireplace
- Gas Range
Bedrooms and Bathrooms
- 3 Bedrooms
Laundry
- Dryer
- Washer
Utilities
- Forced Air Heating System
- Heating System Uses Natural Gas
- Well
- Water Softener is Owned
Community Details
- No Home Owners Association
- Holiday Heights Subdivision
Listing and Financial Details
- Assessor Parcel Number 451911276012000007
Ownership History
Purchase Details
Home Financials for this Owner
Home Financials are based on the most recent Mortgage that was taken out on this home.Purchase Details
Home Financials for this Owner
Home Financials are based on the most recent Mortgage that was taken out on this home.Similar Homes in Lowell, IN
Home Values in the Area
Average Home Value in this Area
Purchase History
| Date | Buyer | Sale Price | Title Company |
|---|---|---|---|
| Scollon Daniel | -- | None Available | |
| Mcnorton Jeffrey D | -- | Meridian Title |
Mortgage History
| Date | Status | Borrower | Loan Amount |
|---|---|---|---|
| Open | Scollon Daniel | $184,000 | |
| Closed | Scollon Daniel David | $21,500 | |
| Closed | Scollon Daniel David | $16,480 | |
| Closed | Scollon Daniel | $119,515 | |
| Previous Owner | Mcnorton Jeffrey D | $116,051 | |
| Previous Owner | Mcnorton Jeffrey D | $117,370 |
Property History
| Date | Event | Price | Change | Sq Ft Price |
|---|---|---|---|---|
| 07/07/2014 07/07/14 | Sold | $117,000 | 0.0% | $77 / Sq Ft |
| 05/17/2014 05/17/14 | Pending | -- | -- | -- |
| 04/11/2014 04/11/14 | For Sale | $117,000 | -- | $77 / Sq Ft |
Tax History Compared to Growth
Tax History
| Year | Tax Paid | Tax Assessment Tax Assessment Total Assessment is a certain percentage of the fair market value that is determined by local assessors to be the total taxable value of land and additions on the property. | Land | Improvement |
|---|---|---|---|---|
| 2024 | $2,865 | $146,200 | $35,100 | $111,100 |
| 2023 | $572 | $148,200 | $29,300 | $118,900 |
| 2022 | $572 | $140,900 | $26,400 | $114,500 |
| 2021 | $434 | $129,000 | $24,600 | $104,400 |
| 2020 | $342 | $121,400 | $24,600 | $96,800 |
| 2019 | $350 | $116,900 | $24,600 | $92,300 |
| 2018 | $382 | $119,900 | $24,600 | $95,300 |
| 2017 | $358 | $115,800 | $24,600 | $91,200 |
| 2016 | $725 | $111,400 | $24,600 | $86,800 |
| 2014 | $685 | $111,100 | $24,600 | $86,500 |
| 2013 | $691 | $109,700 | $24,600 | $85,100 |
Agents Affiliated with this Home
-
N
Seller's Agent in 2014
Nicole Huppenthal
McColly Real Estate
Map
Source: Northwest Indiana Association of REALTORS®
MLS Number: 347536
APN: 45-19-11-276-012.000-007
- 15961 Wheeler St
- 16005 Wheeler St
- 5984 Wheeler St
- 6665 W 159th Ln
- 6611 W 159th Ln
- 6691 W 159th Ln
- 15907 Colfax Approx
- 6734 W 159th Ave
- 6764 W 159th Ave
- 6795 W 159th Ln
- 15932 Stevenson St
- 15944 Stevenson St
- 15948 Stevenson St
- 15945 Stevenson St
- 6721 W 158th Place
- 6797 160th Place
- 6779 160th Place
- 6723 160th Place
- 6677 160th Place
- 6645 160th Place
- 6505 W 159th Ave
- 6513 W 159th Ave
- 6607 W 159th Ave
- 6598 W 159th Ln
- 6612 W 159th Ln
- 6600 W 159th Ave
- 6455 W 159th Ave
- 6611 W 159th Ave
- 15902 Colfax St
- 6642 W 159th Ln
- 15912 Colfax St
- 6615 W 159th Ave
- 15910 Colfax St
- 6664 W 159th Ln
- 15855 Stevenson Place
- 7011 W 159th Ave
- 15828 Colfax St
- 6705 W 159th Ave
- 15914 Colfax St
