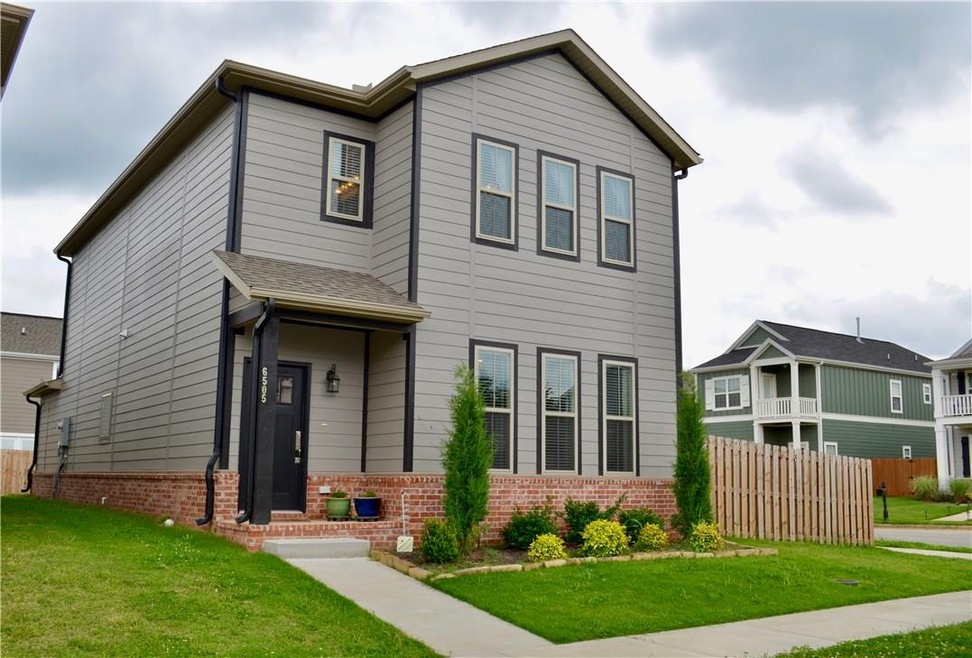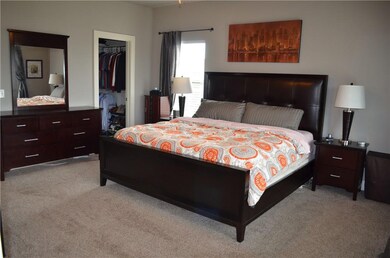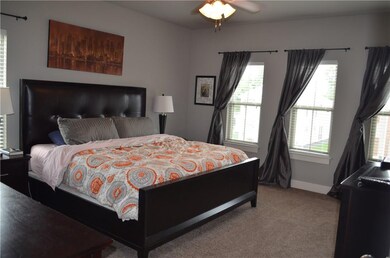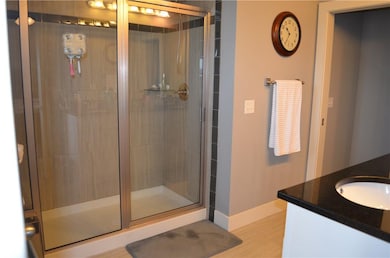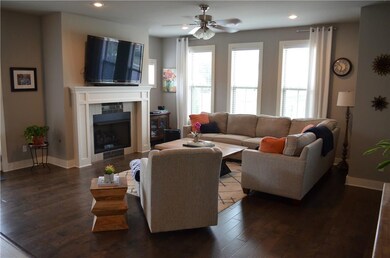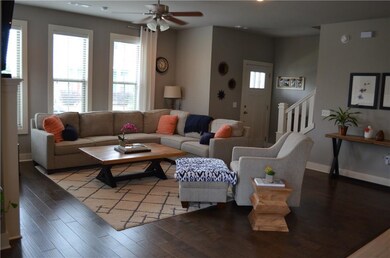
6505 W Knoll View Way Rogers, AR 72758
Highlights
- Craftsman Architecture
- Property is near a park
- Attic
- Bright Field Middle School Rated A+
- Wood Flooring
- Corner Lot
About This Home
As of May 2022Craftsman Style Homes built in a convenient location near Shadow Valley and Liberty Bell Subdivisions in Rogers, AR. Bentonville schools.3 Bedroom, 2 1/2 Baths with 2 car garage, the Home has 9’ ceilings downstairs with painted cabinets, 3cm granite counter tops, tile kitchen backslashes, stainless steel appliances, tile in all wet areas, wood flooring in the living room with a gas fireplace, 2” blinds, appr. 16’ x 10' patio. Energy Efficient Features: Low-E windows, foam insulation in exterior walls
Last Agent to Sell the Property
Foundation Realty, LLC License #PB00070321 Listed on: 06/27/2018
Home Details
Home Type
- Single Family
Est. Annual Taxes
- $2,341
Year Built
- Built in 2015
Lot Details
- 3,920 Sq Ft Lot
- Back Yard Fenced
- Landscaped
- Corner Lot
- Level Lot
Home Design
- Craftsman Architecture
- Slab Foundation
- Frame Construction
- Shingle Roof
- Fiberglass Roof
Interior Spaces
- 1,852 Sq Ft Home
- 2-Story Property
- Ceiling Fan
- Double Pane Windows
- Vinyl Clad Windows
- Living Room with Fireplace
- Washer and Dryer Hookup
- Attic
Kitchen
- Plumbed For Ice Maker
- Dishwasher
Flooring
- Wood
- Carpet
- Ceramic Tile
Bedrooms and Bathrooms
- 3 Bedrooms
Parking
- 2 Car Attached Garage
- Garage Door Opener
Outdoor Features
- Patio
Location
- Property is near a park
- City Lot
Utilities
- Central Air
- Heating System Uses Gas
- Gas Water Heater
Listing and Financial Details
- Tax Lot 43
Community Details
Overview
- Oldetown Estates Rogers Subdivision
Recreation
- Park
Ownership History
Purchase Details
Home Financials for this Owner
Home Financials are based on the most recent Mortgage that was taken out on this home.Purchase Details
Home Financials for this Owner
Home Financials are based on the most recent Mortgage that was taken out on this home.Purchase Details
Home Financials for this Owner
Home Financials are based on the most recent Mortgage that was taken out on this home.Purchase Details
Home Financials for this Owner
Home Financials are based on the most recent Mortgage that was taken out on this home.Similar Homes in Rogers, AR
Home Values in the Area
Average Home Value in this Area
Purchase History
| Date | Type | Sale Price | Title Company |
|---|---|---|---|
| Warranty Deed | $368,500 | Bridges Buckley | |
| Warranty Deed | $235,000 | Realty Title & Closing Servi | |
| Warranty Deed | $209,900 | Waco Title Company | |
| Warranty Deed | $26,000 | None Available |
Mortgage History
| Date | Status | Loan Amount | Loan Type |
|---|---|---|---|
| Open | $347,588 | FHA | |
| Previous Owner | $203,000 | New Conventional | |
| Previous Owner | $205,000 | New Conventional | |
| Previous Owner | $157,425 | New Conventional | |
| Previous Owner | $165,000 | Stand Alone Refi Refinance Of Original Loan |
Property History
| Date | Event | Price | Change | Sq Ft Price |
|---|---|---|---|---|
| 05/06/2022 05/06/22 | Sold | $368,500 | +2.4% | $199 / Sq Ft |
| 04/11/2022 04/11/22 | Pending | -- | -- | -- |
| 04/07/2022 04/07/22 | Price Changed | $359,999 | -4.0% | $194 / Sq Ft |
| 03/25/2022 03/25/22 | For Sale | $375,000 | +59.6% | $202 / Sq Ft |
| 08/27/2018 08/27/18 | Sold | $235,000 | +2.2% | $127 / Sq Ft |
| 07/28/2018 07/28/18 | Pending | -- | -- | -- |
| 06/27/2018 06/27/18 | For Sale | $230,000 | +9.6% | $124 / Sq Ft |
| 12/30/2015 12/30/15 | Sold | $209,900 | 0.0% | $114 / Sq Ft |
| 11/30/2015 11/30/15 | Pending | -- | -- | -- |
| 08/01/2015 08/01/15 | For Sale | $210,000 | -- | $114 / Sq Ft |
Tax History Compared to Growth
Tax History
| Year | Tax Paid | Tax Assessment Tax Assessment Total Assessment is a certain percentage of the fair market value that is determined by local assessors to be the total taxable value of land and additions on the property. | Land | Improvement |
|---|---|---|---|---|
| 2024 | $3,185 | $74,890 | $12,000 | $62,890 |
| 2023 | $2,895 | $47,380 | $7,600 | $39,780 |
| 2022 | $2,163 | $47,380 | $7,600 | $39,780 |
| 2021 | $2,042 | $47,380 | $7,600 | $39,780 |
| 2020 | $1,947 | $37,760 | $5,000 | $32,760 |
| 2019 | $1,947 | $37,760 | $5,000 | $32,760 |
| 2018 | $1,972 | $37,760 | $5,000 | $32,760 |
| 2017 | $2,341 | $37,760 | $5,000 | $32,760 |
| 2016 | $2,269 | $37,760 | $5,000 | $32,760 |
| 2015 | $367 | $6,000 | $6,000 | $0 |
| 2014 | $367 | $6,000 | $6,000 | $0 |
Agents Affiliated with this Home
-
Ellie Combs

Seller's Agent in 2022
Ellie Combs
Better Homes and Gardens Real Estate Journey
(417) 543-1501
15 in this area
160 Total Sales
-
Patricia Padilla
P
Buyer's Agent in 2022
Patricia Padilla
PAK Home Realty
(479) 305-2241
3 in this area
42 Total Sales
-
Andy Tiner
A
Seller's Agent in 2018
Andy Tiner
Foundation Realty, LLC
(479) 640-1122
24 in this area
45 Total Sales
-
Chris Bartholomew

Seller Co-Listing Agent in 2018
Chris Bartholomew
NWA Realty Group, LLC
(479) 426-3423
9 in this area
88 Total Sales
-
Joseph Hayes

Buyer's Agent in 2018
Joseph Hayes
Keller Williams Market Pro Realty Branch Office
(479) 871-8908
37 in this area
758 Total Sales
-
Cope Gracy

Seller's Agent in 2015
Cope Gracy
Riverwalk Real Estate
(479) 530-5060
73 Total Sales
Map
Source: Northwest Arkansas Board of REALTORS®
MLS Number: 1083807
APN: 02-19822-000
- 5314 Stone Bay Ct
- 6645 W Valley View Rd
- 5213 S 62nd St
- 5099 S Strathmore Station Dr
- 6703 W Turnberry Ct
- 5095 S Strathmore Station Dr
- 5101 S 62nd St
- 5309 S Promontory Ct
- 16 W Wimbledon Way
- 6809 W Shadow Valley Rd
- 5403 S 60th Place
- 1802 S Liberty Bell Rd
- 62 Champions Blvd
- 0 W Champions Blvd
- 5414 S Turnberry Rd
- 17 W Wimbledon Way
- 5806 S 65th Place
- 5802 S 65th Place
- 5810 S 65th St
- 5811 S 65th St
