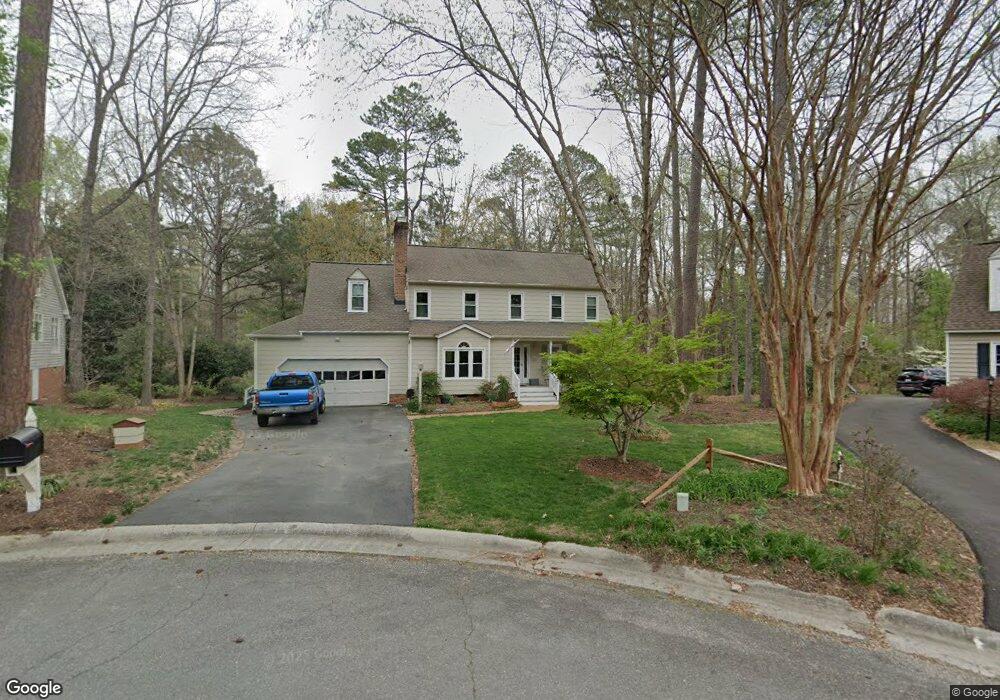6505 Walnut Bend Ct Midlothian, VA 23112
Estimated Value: $509,000 - $545,000
5
Beds
3
Baths
2,780
Sq Ft
$190/Sq Ft
Est. Value
About This Home
This home is located at 6505 Walnut Bend Ct, Midlothian, VA 23112 and is currently estimated at $527,861, approximately $189 per square foot. 6505 Walnut Bend Ct is a home located in Chesterfield County with nearby schools including Tomahawk Creek Middle School, Cosby High School, and Millwood School.
Ownership History
Date
Name
Owned For
Owner Type
Purchase Details
Closed on
Jan 22, 2002
Bought by
Hinkle Alfred D and Hinkle Bertie P
Current Estimated Value
Home Financials for this Owner
Home Financials are based on the most recent Mortgage that was taken out on this home.
Original Mortgage
$130,400
Outstanding Balance
$52,529
Interest Rate
6.84%
Mortgage Type
New Conventional
Estimated Equity
$475,332
Purchase Details
Closed on
Feb 16, 2001
Bought by
Hinkle Alfred D and Hinkle Bertie P
Home Financials for this Owner
Home Financials are based on the most recent Mortgage that was taken out on this home.
Original Mortgage
$83,200
Interest Rate
7.08%
Mortgage Type
New Conventional
Create a Home Valuation Report for This Property
The Home Valuation Report is an in-depth analysis detailing your home's value as well as a comparison with similar homes in the area
Home Values in the Area
Average Home Value in this Area
Purchase History
| Date | Buyer | Sale Price | Title Company |
|---|---|---|---|
| Hinkle Alfred D | -- | -- | |
| Hinkle Alfred D | -- | -- |
Source: Public Records
Mortgage History
| Date | Status | Borrower | Loan Amount |
|---|---|---|---|
| Open | Hinkle Alfred D | $130,400 | |
| Previous Owner | Hinkle Alfred D | $83,200 |
Source: Public Records
Tax History Compared to Growth
Tax History
| Year | Tax Paid | Tax Assessment Tax Assessment Total Assessment is a certain percentage of the fair market value that is determined by local assessors to be the total taxable value of land and additions on the property. | Land | Improvement |
|---|---|---|---|---|
| 2025 | $4,455 | $497,700 | $80,000 | $417,700 |
| 2024 | $4,455 | $478,000 | $80,000 | $398,000 |
| 2023 | $3,995 | $439,000 | $77,000 | $362,000 |
| 2022 | $3,664 | $398,300 | $74,000 | $324,300 |
| 2021 | $3,420 | $353,000 | $71,000 | $282,000 |
| 2020 | $3,203 | $337,200 | $71,000 | $266,200 |
| 2019 | $3,120 | $328,400 | $69,000 | $259,400 |
| 2018 | $3,075 | $323,700 | $66,000 | $257,700 |
| 2017 | $2,964 | $308,700 | $63,000 | $245,700 |
| 2016 | $2,873 | $299,300 | $60,000 | $239,300 |
| 2015 | $2,776 | $286,600 | $59,000 | $227,600 |
| 2014 | $2,686 | $277,200 | $58,000 | $219,200 |
Source: Public Records
Map
Nearby Homes
- 6307 W Branch Rd
- 6401 Lila Crest Ln
- 6409 Lila Crest Ln
- 6413 Lila Crest Ln
- 6424 Lila Crest Ln
- 6437 Lila Crest Ln
- 6416 Lila Crest Ln
- 6449 Lila Crest Ln
- 14712 Boyces Cove Dr
- 6453 Lila Crest Ln
- 6461 Lila Crest Ln
- 6469 Lila Crest Ln
- Chamberlayne Plan at The Cottages at Millwood - Paired Villas
- 6451 Quinlynn Place
- 15116 Bishops Run Ct
- 6500 Lila Crest Ln
- 15120 Bishops Run Ct
- 6504 Lila Crest Ln
- 6508 Lila Crest Ln
- 15124 Bishops Run Ct
- 6506 Walnut Bend Ct
- 6503 Walnut Bend Ct
- 6504 Walnut Bend Ct
- 6501 Walnut Bend Ct
- 6311 Walnut Bend Dr
- 6502 Walnut Bend Ct
- 6500 Walnut Bend Ct
- 6314 West Branch Rd
- 6314 W Branch Rd
- 6309 Walnut Bend Dr
- 6403 Walnut Bend Dr
- 6316 Walnut Bend Dr
- 6314 Walnut Bend Dr
- 6312 Walnut Bend Dr
- 6315 West Branch Rd
- 6315 W Branch Rd
- 6308 Walnut Bend Dr
- 6312 West Branch Rd
- 6400 Walnut Bend Dr
- 6307 Walnut Bend Dr
