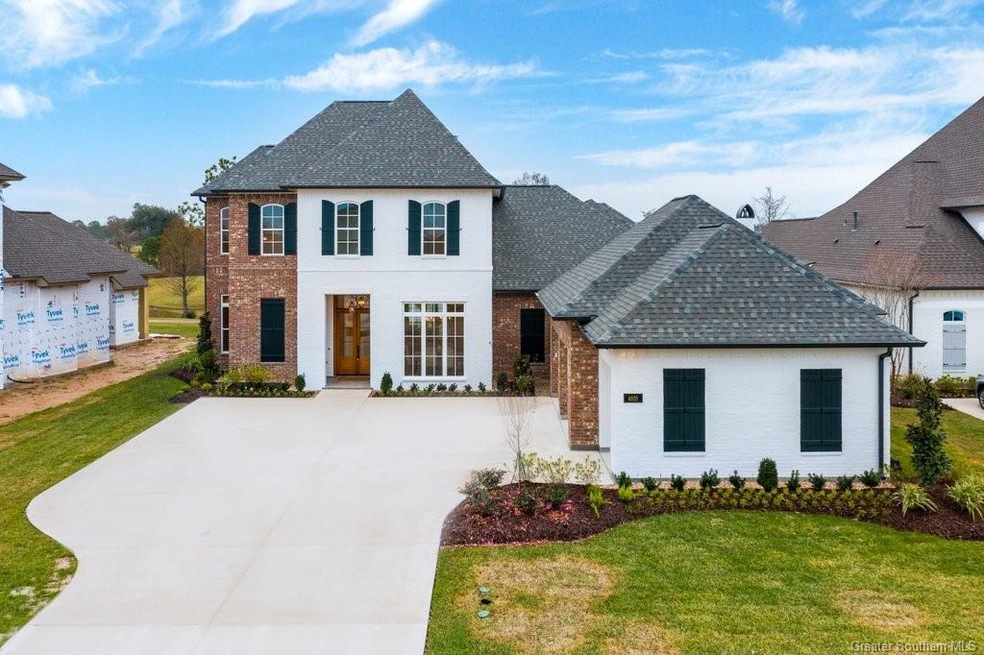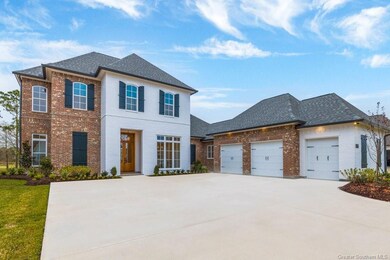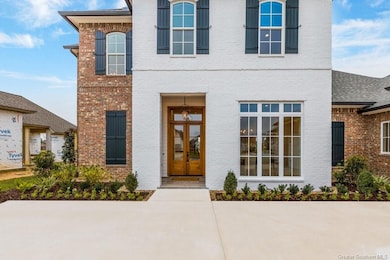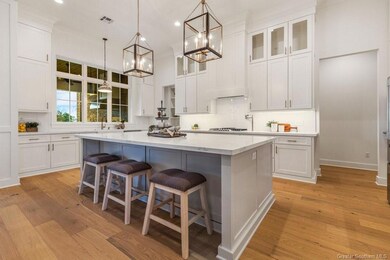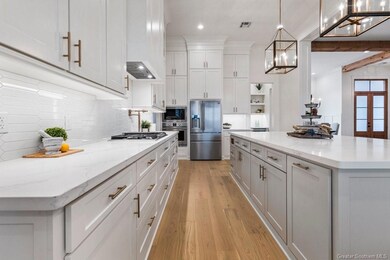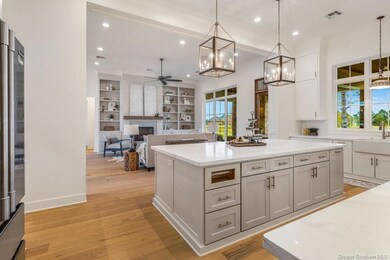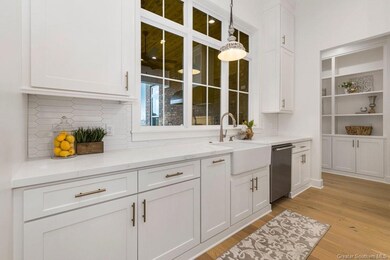
6505 White Oleander Cir E Lake Charles, LA 70605
Graywood NeighborhoodEstimated Value: $956,000 - $1,157,712
Highlights
- On Golf Course
- French Architecture
- Golf Cart Garage
- New Construction
- Outdoor Fireplace
- High Ceiling
About This Home
As of February 2023Flawless custom home located on Hole #17 in Oleander Subdivision. Enjoy the Graywood community with this serene golf course view as your backdrop. This 4-bed/4.5 bath new construction home is ideal for beautiful sunrises, golfers or anyone who enjoys outdoor living. This home boasts huge windows with tons of natural light, open kitchen and living room concept with formal dining. A few select amenities include 12 ft. ceilings, 2 car plus golf cart garage, custom cabinetry, hardwood floors, quartz countertops, complete appliance package, massive built-ins, butler’s pantry, wine cooler and indoor and outdoor fireplaces. Master en-suite is extremely spacious with accent wall details. Master bath includes his/her vanities, with custom tiled walk-in shower and soaking tub with large deck surround. Master closet is huge and conveniently connected to the utility room. You will also find an additional bonus living room upstairs as well as a downstairs flex space perfect for an at home office. You will appreciate the attention to detail when walking through this home. All MLS measurements are M/L.
Last Agent to Sell the Property
Keller Williams Realty Lake Ch License #995694241 Listed on: 12/28/2022

Last Buyer's Agent
Keller Williams Realty Lake Ch License #995694241 Listed on: 12/28/2022

Home Details
Home Type
- Single Family
Est. Annual Taxes
- $8,891
Year Built
- Built in 2022 | New Construction
Lot Details
- Lot Dimensions are 104x134x130x66.14
- On Golf Course
- Rectangular Lot
- Back and Front Yard
Property Views
- Golf Course
- Neighborhood
Home Design
- French Architecture
- Turnkey
- Brick Exterior Construction
- Slab Foundation
- Shingle Roof
- Asphalt Roof
Interior Spaces
- 3,833 Sq Ft Home
- 2-Story Property
- Wet Bar
- Built-In Features
- High Ceiling
- Ceiling Fan
- Recessed Lighting
- Gas Fireplace
Kitchen
- Open to Family Room
- Electric Oven
- Gas Cooktop
- Microwave
- Dishwasher
- Wine Cooler
- Kitchen Island
- Quartz Countertops
- Disposal
Bedrooms and Bathrooms
- 4 Bedrooms | 2 Main Level Bedrooms
- Quartz Bathroom Countertops
- Makeup or Vanity Space
- Bathtub and Shower Combination in Primary Bathroom
- Soaking Tub
- Bathtub with Shower
- Walk-in Shower
- Linen Closet In Bathroom
Laundry
- Laundry Room
- Washer and Electric Dryer Hookup
Parking
- Parking Available
- Two Garage Doors
- Driveway
- Golf Cart Garage
Accessible Home Design
- No Carpet
Outdoor Features
- Covered patio or porch
- Fireplace in Patio
- Outdoor Fireplace
Schools
- St. John Elementary School
- Sjwelsh Middle School
- Barbe High School
Utilities
- Multiple cooling system units
- Central Heating and Cooling System
- Natural Gas Connected
- Water Heater
- Phone Available
- Cable TV Available
Listing and Financial Details
- Tax Lot 28
- Assessor Parcel Number 01353548CP
Community Details
Overview
- Property has a Home Owners Association
- Oleander Neighborhood Ph 2 G Subdivision
Amenities
- Laundry Facilities
Recreation
- Golf Course Community
- Park
Ownership History
Purchase Details
Home Financials for this Owner
Home Financials are based on the most recent Mortgage that was taken out on this home.Similar Homes in Lake Charles, LA
Home Values in the Area
Average Home Value in this Area
Purchase History
| Date | Buyer | Sale Price | Title Company |
|---|---|---|---|
| Babst Alice Monroe | $1,150,000 | -- |
Mortgage History
| Date | Status | Borrower | Loan Amount |
|---|---|---|---|
| Open | Babst Alice Monroe | $920,000 |
Property History
| Date | Event | Price | Change | Sq Ft Price |
|---|---|---|---|---|
| 02/17/2023 02/17/23 | Sold | -- | -- | -- |
| 02/06/2023 02/06/23 | Pending | -- | -- | -- |
| 12/28/2022 12/28/22 | For Sale | $1,225,000 | +891.9% | $320 / Sq Ft |
| 04/28/2021 04/28/21 | Sold | -- | -- | -- |
| 03/18/2021 03/18/21 | Pending | -- | -- | -- |
| 01/07/2021 01/07/21 | Price Changed | $123,500 | +1.3% | $11 / Sq Ft |
| 08/12/2017 08/12/17 | For Sale | $121,900 | -- | $11 / Sq Ft |
Tax History Compared to Growth
Tax History
| Year | Tax Paid | Tax Assessment Tax Assessment Total Assessment is a certain percentage of the fair market value that is determined by local assessors to be the total taxable value of land and additions on the property. | Land | Improvement |
|---|---|---|---|---|
| 2024 | $8,891 | $99,060 | $10,070 | $88,990 |
| 2023 | $8,891 | $10,070 | $10,070 | $0 |
| 2022 | $973 | $10,070 | $10,070 | $0 |
| 2021 | $843 | $10,070 | $10,070 | $0 |
Agents Affiliated with this Home
-
KRISTIAN SALVADOR
K
Seller's Agent in 2023
KRISTIAN SALVADOR
Keller Williams Realty Lake Ch
(337) 853-8400
29 in this area
64 Total Sales
-
Robert Denison

Seller's Agent in 2021
Robert Denison
RE/MAX
(337) 526-9224
7 in this area
215 Total Sales
-
R
Seller Co-Listing Agent in 2021
ROBERT CADY
RE/MAX
(337) 794-5569
Map
Source: Greater Southern MLS
MLS Number: SWL22009412
APN: 01353548CP
- 4111 Oleander Dr
- 4123 Oleander Dr
- 4104 Calypso Ct
- 4119 Oleander Dr
- 6402 Oleander Dr
- 6448 White Oleander Cir W
- 6523 White Oleander Cir W
- 6531 White Oleander Cir W
- 6508 W White Oleander Cir
- 6539 White Oleander Cir W
- 6415 Sweetleaf Ct
- 4245 Indigo Place
- 0 TBD Palmetto Dr
- 5920 Camellia Place
- 5925 Camellia Place
- 3931 Dogwood Way
- 5950 N Blue Sage Rd
- 0 Jacobs Way
- 4050 Sawgrass Way
- 6105 W Azalea
- 6502 White Oleander Cir E
- 6407 White Oleander Cir E
- 6403 White Oleander Cir E
- 0 White Oleander Cir E
- 6514 White Oleander Cir E
- 6402 White Oleander Cir E
- 6533 White Oleander Cir E
- 6505 White Oleander Cir E
- 6525 White Oleander Cir E
- 6529 White Oleander Cir E
- 6560 White Oleander Cir E
- 6435 White Oleander Cir E
- 6427 White Oleander Cir E
- 4103 Oleander Dr
- 6422 White Oleander Cir E
- 4107 Oleander Dr
- 4110 Oleander Dr
- 4114 Oleander Dr
- 6438 White Oleander Cir E
- 4100 Calypso Ct
